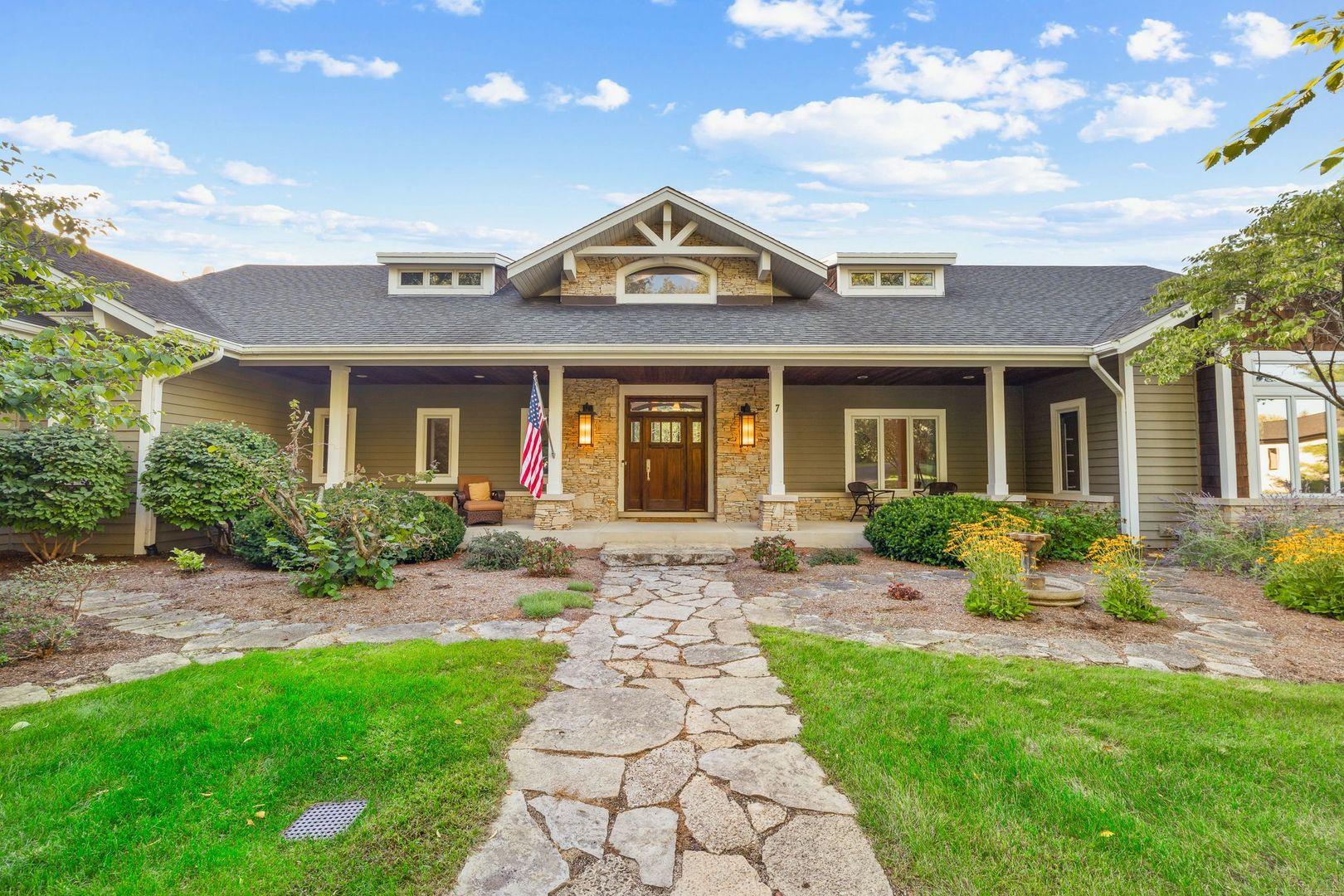7 anne court
Hawthorn Woods, IL 60047
4 BEDS 3-Full 1-Half BATHS
1.54 AC LOTResidential - Single Family

Bedrooms 4
Total Baths 4
Full Baths 3
Acreage 1.549
Status Off Market
MLS # 12461261
County Lake
More Info
Category Residential - Single Family
Status Off Market
Acreage 1.549
MLS # 12461261
County Lake
An extraordinary prairie-style ranch at the end of a cul-de-sac on 1.5 private acres, this residence pairs timeless architectural design with exceptional custom detailing and luxury finishes. Backing to protected wetlands, the setting is as serene as it is private. Step inside to an open floor plan designed for both grand entertaining and everyday living. At its center lies a true chef's kitchen, with two full-size refrigerators, dual dishwashers, double ovens, a Wolf dual-fuel range with French top and wok burner, dual islands (one for prep, one for gathering), and a walk-in pantry that rivals any culinary dream. Beyond the kitchen, a screened porch with a soaring stone fireplace and wood-fired pizza oven extends the living space in style. The dramatic two-story family room showcases a floor-to-ceiling natural stack-stone fireplace topped with a one-of-a-kind artisan-crafted mantle, while the quarter-sawn oak hardwood floors flow seamlessly throughout the main level. The main-floor primary suite is a private sanctuary, offering a balcony overlooking the landscape, an adjoining sitting room/office, spa-inspired bath with custom finishes, and walk-in closet. Two additional bedrooms with a beautifully finished full bath form their own private wing, while the custom-designed laundry/mudroom offers extensive built-ins and thoughtful storage solutions. The brand-new custom-finished walkout basement (2024) adds 2,700 square feet of refined living space, with 9-foot ceilings, open recreation room, 11.5' wet bar with bespoke cabinetry with dual beverage coolers, fireplace with reclaimed beam, large bedroom, full bath w/ heated floors, office, gym, and access to the newly installed paver patio. Outdoor living is equally elevated w/ a new composite deck (2024), grilling terrace, lush lawn, natural flagstone paths, sprinkler system, fenced vegetable garden, and professional landscaping. A side-entry 3.5-car garage provides abundant room for vehicles, toys, and storage. Every element of this home has been meticulously crafted or recently updated, from the artisan woodwork and stone details to the thoughtfully curated renovations that doubled the finished living space. The result is a residence that delivers sophistication, comfort, and effortless entertaining at the highest level.
Location not available
Exterior Features
- Style Prairie
- Construction Single Family
- Siding Cedar, Stone
- Exterior Balcony, Dog Run
- Roof Asphalt
- Garage No
- Garage Description 3.5
- Water Well
- Sewer Septic Tank
- Lot Dimensions 143 X 436 X 360 X 215
- Lot Description Cul-De-Sac, Wetlands, Landscaped, Mature Trees
Interior Features
- Appliances Double Oven, Microwave, Dishwasher, Refrigerator, Freezer, Washer, Dryer, Disposal, Stainless Steel Appliance(s), Cooktop, Range Hood, Water Purifier, Water Purifier Owned, Water Softener, Water Softener Owned, Humidifier
- Heating Natural Gas
- Cooling Central Air
- Basement Finished, Exterior Entry, 9 ft + pour, Rec/Family Area, Storage Space, Full, Walk-Out Access
- Fireplaces 4
- Fireplaces Description Wood Burning, Gas Starter
- Year Built 2005
Neighborhood & Schools
- Subdivision White Birch Meadows
- Elementary School Spencer Loomis Elementary School
- Middle School Lake Zurich Middle - N Campus
- High School Lake Zurich High School
Financial Information
- Parcel ID 14043010220000


 All information is deemed reliable but not guaranteed accurate. Such Information being provided is for consumers' personal, non-commercial use and may not be used for any purpose other than to identify prospective properties consumers may be interested in purchasing.
All information is deemed reliable but not guaranteed accurate. Such Information being provided is for consumers' personal, non-commercial use and may not be used for any purpose other than to identify prospective properties consumers may be interested in purchasing.