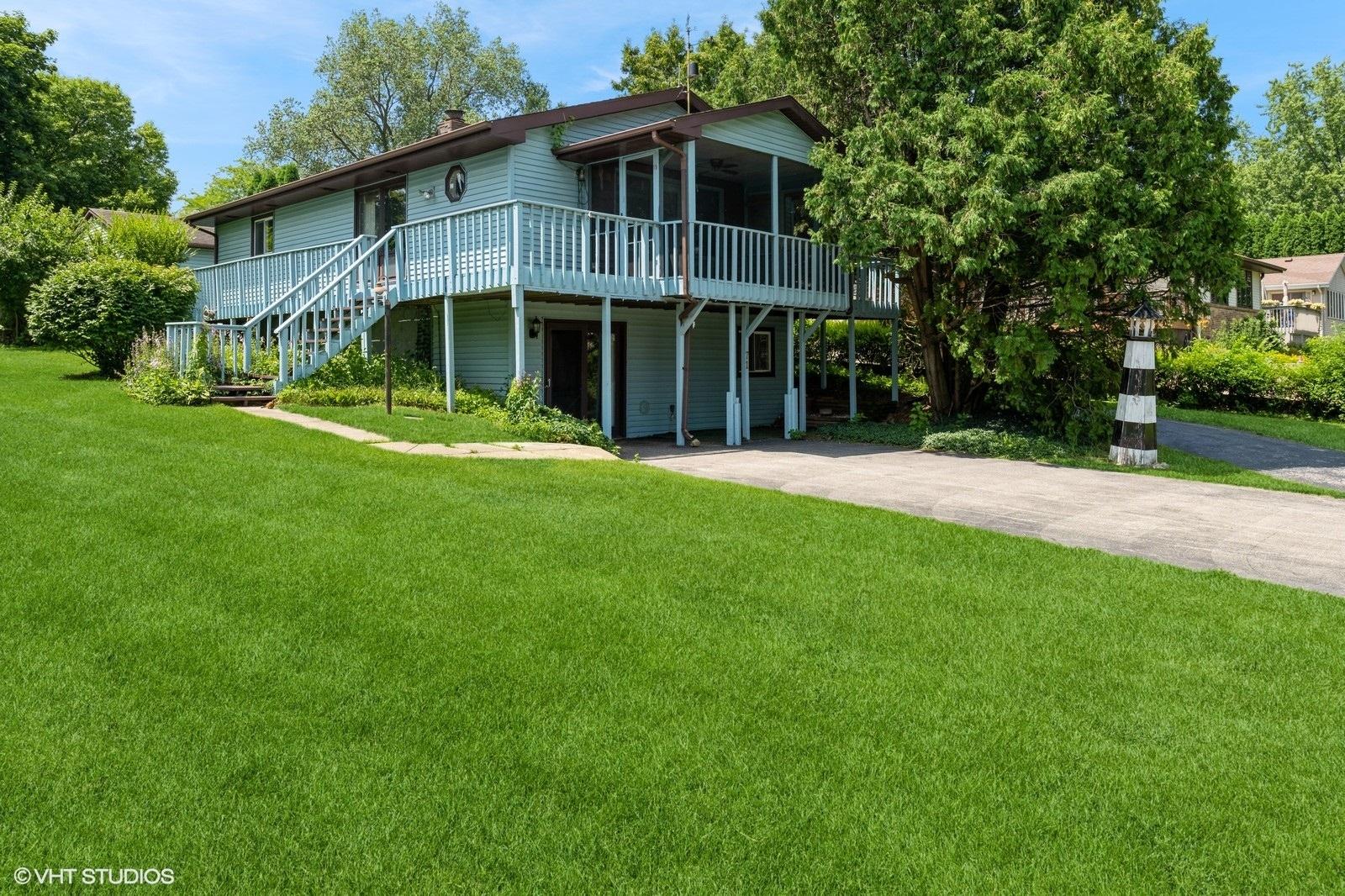71 delburne drive
Davis, IL 61019
3 BEDS 2-Full BATHS
Residential - Single Family

Bedrooms 3
Total Baths 2
Full Baths 2
Status Off Market
MLS # 12418370
County Stephenson
More Info
Category Residential - Single Family
Status Off Market
MLS # 12418370
County Stephenson
Priced to Sell - Discover the Potential in This Charming Lake Summerset Home. Welcome to this inviting home located in the private, gated community of Lake Summerset. Perfectly priced and full of potential, this residence offers a wonderful opportunity to make it your own. The home features a newer furnace, installed less than a year ago, and includes a water softener for added convenience. The bathrooms are spacious and well-maintained, offering comfort and functionality throughout the home. The roof is in excellent condition, and lake views can be enjoyed from the property, with just a short distance to a wide array of family-friendly amenities. Lake Summerset is known for its beautifully maintained, 280-acre lake-one of the cleanest in the region thanks to professional lake management. Residents can enjoy an abundance of outdoor activities throughout the summer, including swimming, kayaking, paddle boating, and more. The community also features two private beaches with picnic areas, a heated swimming pool, a splash pad for younger children, and two marinas perfect for boating enthusiasts. This home also includes a screened-in porch, offering a relaxing space to enjoy the outdoors, and a spacious 2.5-car garage with plenty of room for vehicles, storage, and all your lake gear. With just a bit of paint and personal touches, this home has the potential to be a truly special retreat. Don't miss your chance to become part of this vibrant lakeside community.
Location not available
Exterior Features
- Style Ranch
- Construction Single Family
- Siding Vinyl Siding
- Roof Asphalt
- Garage No
- Garage Description 2.5
- Lot Dimensions 95 X 200 X 95 X 200
Interior Features
- Appliances Range, Microwave, Dishwasher, Refrigerator, Washer, Dryer
- Heating Natural Gas, Forced Air
- Cooling Central Air
- Basement Finished, Full, Walk-Out Access
- Year Built 1980
Financial Information
- Parcel ID 15100132701900


 All information is deemed reliable but not guaranteed accurate. Such Information being provided is for consumers' personal, non-commercial use and may not be used for any purpose other than to identify prospective properties consumers may be interested in purchasing.
All information is deemed reliable but not guaranteed accurate. Such Information being provided is for consumers' personal, non-commercial use and may not be used for any purpose other than to identify prospective properties consumers may be interested in purchasing.