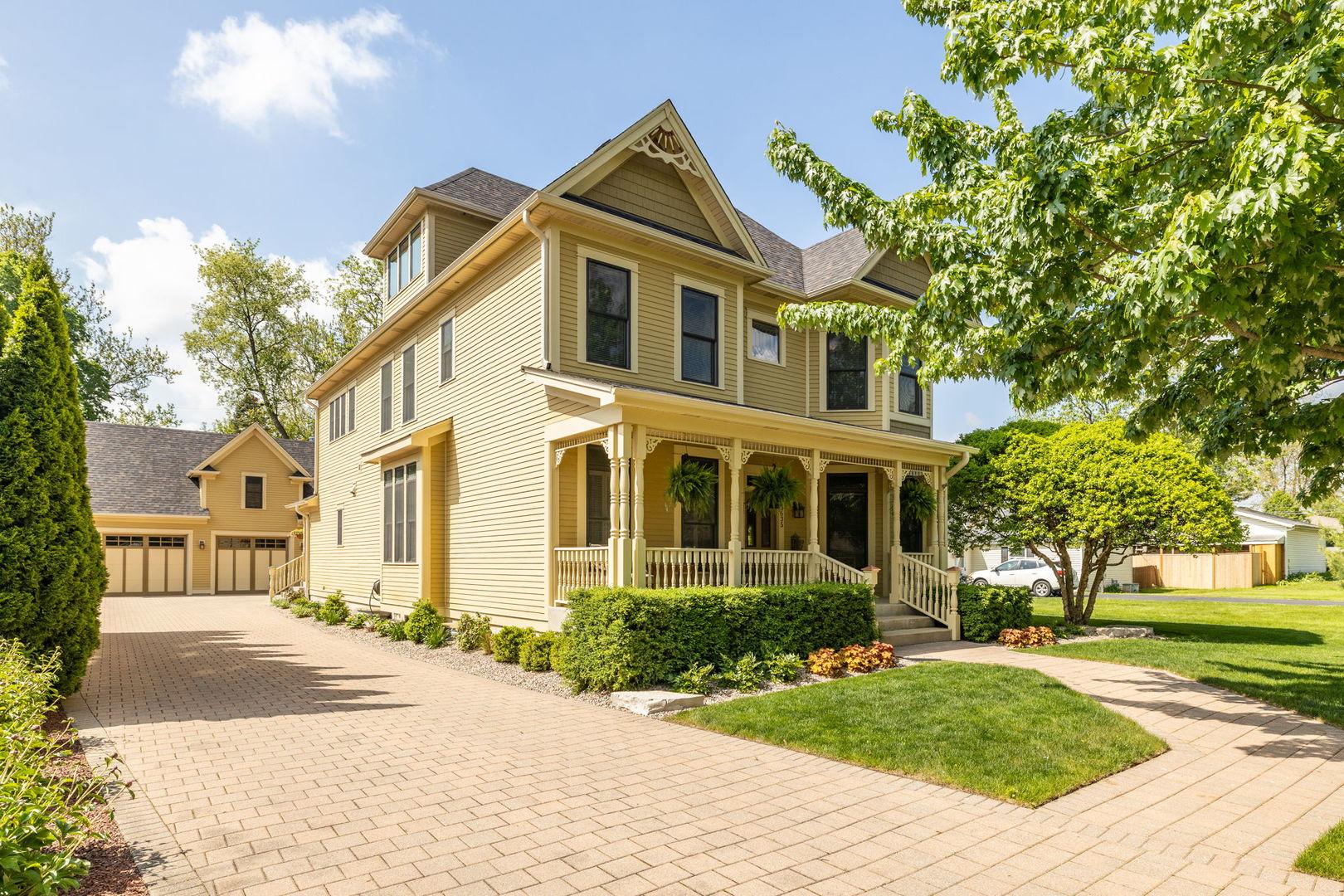23635 w chicago street
Plainfield, IL 60544
5 BEDS 4-Full BATHS
0.17 AC LOTResidential - Single Family

Bedrooms 5
Total Baths 4
Full Baths 4
Acreage 0.17
Status Off Market
MLS # 12428441
County Will
More Info
Category Residential - Single Family
Status Off Market
Acreage 0.17
MLS # 12428441
County Will
Vintage elegance meets thoughtful luxury in the heart of Downtown Plainfield! Beautifully crafted and full of character, this 5-bedroom, 4-bath home offers the charm of yesteryear with all the conveniences of today. Thoughtfully designed to reflect timeless architecture, this home is nestled on a quiet street just one block from the community pool and park, and an easy walk to restaurants, shops, and everything the heart of town has to offer. Inside, you'll find 10-foot ceilings on the main level, 9-foot ceilings upstairs, and 8-foot ceilings on the third floor. You will find crown molding throughout and antique-inspired finishes including a reclaimed pantry door, fireplace mantle, vintage light fixtures, and dramatic columns in the primary suite. The chef's kitchen is a showstopper, featuring Amish-crafted birchwood cabinetry, granite countertops, stainless appliances, and a built-in coffee/wine bar. Transom windows and plantation shutters (2018) add elegance and light throughout. The family and dining rooms boast tray ceilings with custom lighting, while built-in surround sound on the 1st and 3rd floors make entertaining a breeze. The main level features a flexible 5th bedroom or private office with a walk-in closet and full bath. The spacious primary suite is a true retreat, featuring a sitting room that opens up to the private teak wood balcony, a custom walk-in closet with built-in organization (2021), and a luxurious spa-inspired bath complete with a cast iron soaking tub, custom ceramic tile wainscoting, and an oversized resort-style shower. Each additional bedroom is generously sized and includes its own walk-in closet, with two sharing a well-appointed Jack and Jill bath. The expansive third-floor bonus room offers endless versatility-perfect for a playroom, media space, or private guest retreat. Outdoor living is just as exceptional: a low-maintenance durable teak wood deck that leads to the brick paver patio, perfect for relaxing or hosting, and the professionally landscaped yard includes a front-yard sprinkler system, paver brick driveway, and Hardie board siding. The detached 3 car, 2 story carriage house features finished, heated and cooled space-ideal for a home office, studio, or fitness room. Zoned HVAC ensures comfort year-round. A new roof in 2024 tops off this truly one-of-a-kind residence.
Location not available
Exterior Features
- Style Traditional, Victorian
- Construction Single Family
- Siding Concrete, Clad Trim
- Exterior Balcony
- Roof Asphalt
- Garage No
- Garage Description 3
- Water Lake Michigan, Public
- Sewer Public Sewer
- Lot Dimensions 60 X 120
- Lot Description Landscaped
Interior Features
- Appliances Range, Microwave, Dishwasher, Refrigerator, Washer, Dryer, Stainless Steel Appliance(s), Humidifier
- Heating Natural Gas, Forced Air, Zoned
- Cooling Central Air, Zoned
- Basement Unfinished, Egress Window, Full
- Fireplaces 1
- Fireplaces Description Wood Burning, Gas Starter
- Year Built 2008
Neighborhood & Schools
- Elementary School Central Elementary School
- Middle School Indian Trail Middle School
- High School Plainfield Central High School
Financial Information
- Parcel ID 0603151040030000


 All information is deemed reliable but not guaranteed accurate. Such Information being provided is for consumers' personal, non-commercial use and may not be used for any purpose other than to identify prospective properties consumers may be interested in purchasing.
All information is deemed reliable but not guaranteed accurate. Such Information being provided is for consumers' personal, non-commercial use and may not be used for any purpose other than to identify prospective properties consumers may be interested in purchasing.