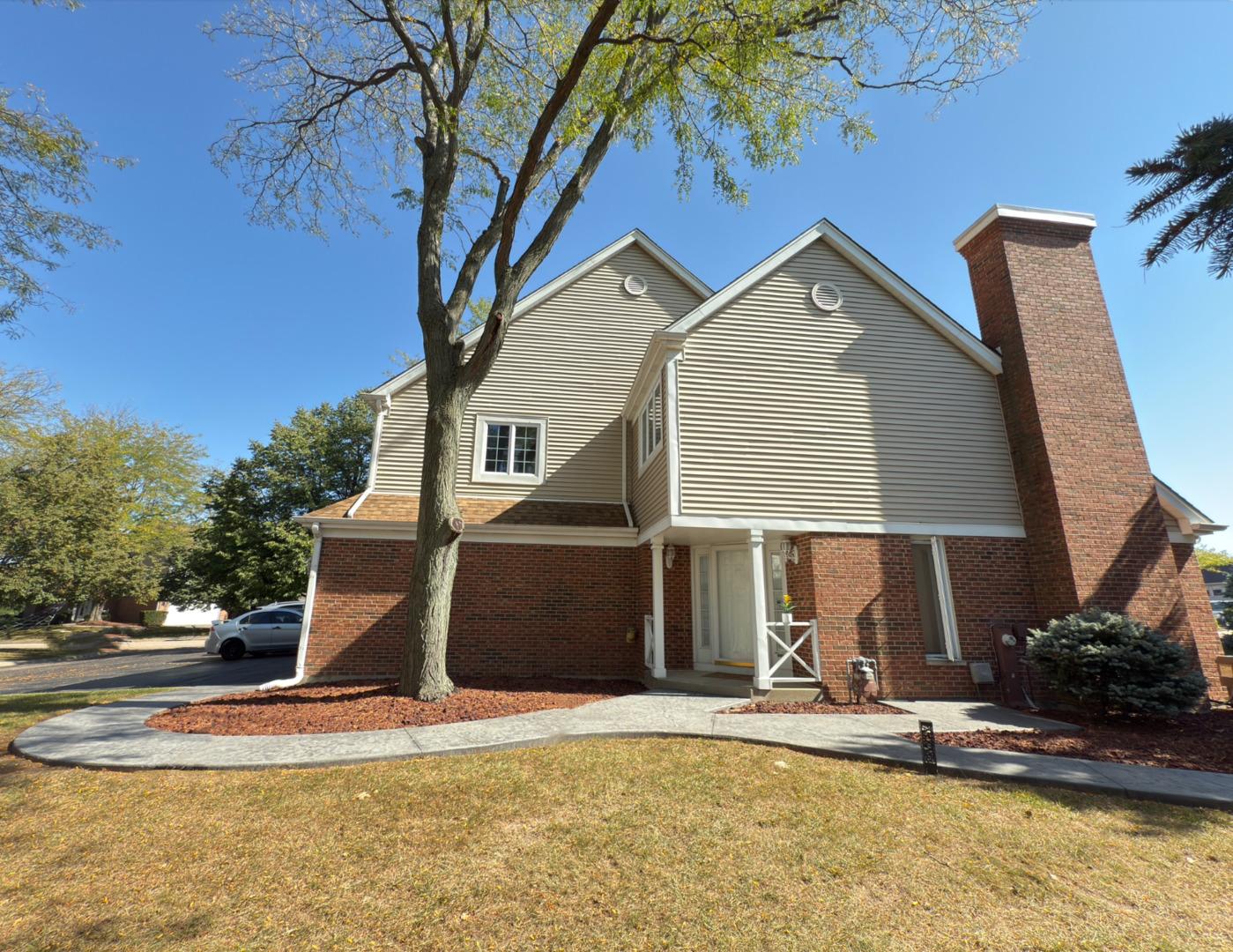694 monroe drive
Lindenhurst, IL 60046
2 BEDS 2-Full 1-Half BATHS
Residential - Attached Single

Bedrooms 2
Total Baths 3
Full Baths 2
Status Off Market
MLS # 12484760
County Lake
More Info
Category Residential - Attached Single
Status Off Market
MLS # 12484760
County Lake
Hurry! Just finished updating bathrooms on 10/09/2025! Freshly painted! Rarely found under $300,000 bright two-story end unit townhome in Waterford Commons features a spacious basement! As an unexpected delight, it includes a heated 2-car attached garage-great for your winter comfort! Huge double sliding doors fill the space with plenty of natural light and lead out to your private 14x30 stamped concrete patio with a privacy divider, freshly sealed in 2022. Sitting on your patio, you can overlook a nicely sized green yard, making you feel as though you're in a single-family home! The spacious 2-story foyer with 2 coat closets keeps everything nice and tidy. The vaulted living room with a gas fireplace flows into the dining room. The modern designed kitchen with a breakfast bar was updated two years ago and includes quartz countertops, newer cabinets, an exhaust fan, sink and faucet, dishwasher, and an oversized pantry-all only two years old. Upstairs, the master suite is complete with double closets and a full bath. A second bedroom and another full bath offer great space for family. Newer furnace, air conditioner, sump pumps, and water heater were all updated in 2022. The garage is heated by a ventless gas heater and includes a utility sink for your convenience. The basement offers huge extra space, with a window and washer & dryer. It's conveniently close to Lindenhurst Park District facilities, McDonald's Woods, and Hastings Lake Forest Preserves. Most notably, the home is located in a great premium school district! Come see this affordable luxury living home today!
Location not available
Exterior Features
- Construction Single Family
- Siding Vinyl Siding, Brick
- Roof Asphalt
- Garage No
- Garage Description 2
- Water Public
- Sewer Public Sewer
- Lot Dimensions 35X61
- Lot Description Common Grounds
Interior Features
- Appliances Range, Dishwasher, Refrigerator, Washer, Dryer, Disposal
- Heating Natural Gas, Forced Air
- Cooling Central Air
- Basement Unfinished, Full
- Fireplaces 1
- Fireplaces Description Gas Log, Gas Starter
- Year Built 1991
- Stories 2
Neighborhood & Schools
- Subdivision Waterford Commons
Financial Information
- Parcel ID 02253090170000
Listing Information
Properties displayed may be listed or sold by various participants in the MLS.


 All information is deemed reliable but not guaranteed accurate. Such Information being provided is for consumers' personal, non-commercial use and may not be used for any purpose other than to identify prospective properties consumers may be interested in purchasing.
All information is deemed reliable but not guaranteed accurate. Such Information being provided is for consumers' personal, non-commercial use and may not be used for any purpose other than to identify prospective properties consumers may be interested in purchasing.