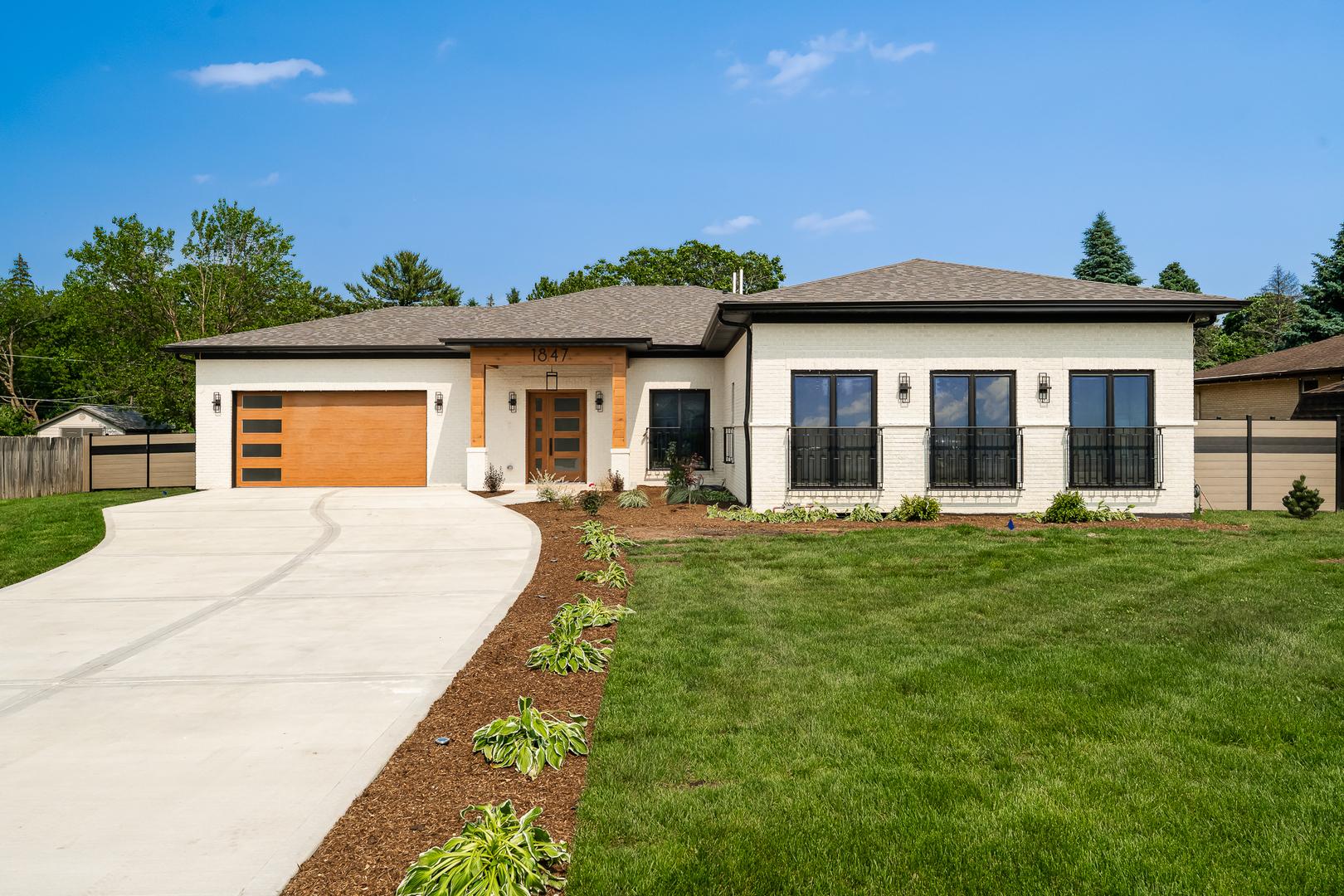1847 dexter lane
Des Plaines, IL 60018
4 BEDS 4-Full BATHS
0.46 AC LOTResidential - Single Family

Bedrooms 4
Total Baths 4
Full Baths 4
Acreage 0.46
Status Off Market
MLS # 12392395
County Cook
More Info
Category Residential - Single Family
Status Off Market
Acreage 0.46
MLS # 12392395
County Cook
Welcome to this stunning, completely reconstructed, and expanded mid-century ranch where modern luxury meets timeless design. Soaring 11-foot ceilings and walls of windows flood the home with natural light, creating an open, airy feel. Perfectly tailored for both everyday living and unforgettable entertaining, the home boasts an oversized dining room with a sleek wet bar, indoor and outdoor fireplaces, a private oasis with a gated backyard, a serene patio with paver flooring, and seamless flow to outdoor spaces. The luxurious primary suite features a spa-like bath, while thoughtful touches, such as a dedicated dog wash station and a private office with views of the sprawling half-acre lot, ensure comfort for every member of the household. This is a home built for the way you want to live- elegant, functional, and always party-ready.
Location not available
Exterior Features
- Construction Single Family
- Siding Brick
- Exterior Outdoor Grill, Other
- Roof Asphalt
- Garage No
- Garage Description 2
- Water Public
- Sewer Public Sewer
- Lot Dimensions 100X200
- Lot Description Cul-De-Sac
Interior Features
- Appliances Range, Microwave, Dishwasher, Refrigerator, Bar Fridge, Freezer, Washer, Dryer, Disposal, Stainless Steel Appliance(s), Wine Refrigerator, Oven, Gas Cooktop, Electric Oven, Range Hood, Humidifier
- Heating Natural Gas, Radiant Floor
- Cooling Central Air
- Basement Finished, Full
- Fireplaces 1
- Fireplaces Description Wood Burning, Gas Starter, Includes Accessories
- Year Built 1956
Financial Information
- Parcel ID 09291010700000
Listing Information
Properties displayed may be listed or sold by various participants in the MLS.


 All information is deemed reliable but not guaranteed accurate. Such Information being provided is for consumers' personal, non-commercial use and may not be used for any purpose other than to identify prospective properties consumers may be interested in purchasing.
All information is deemed reliable but not guaranteed accurate. Such Information being provided is for consumers' personal, non-commercial use and may not be used for any purpose other than to identify prospective properties consumers may be interested in purchasing.