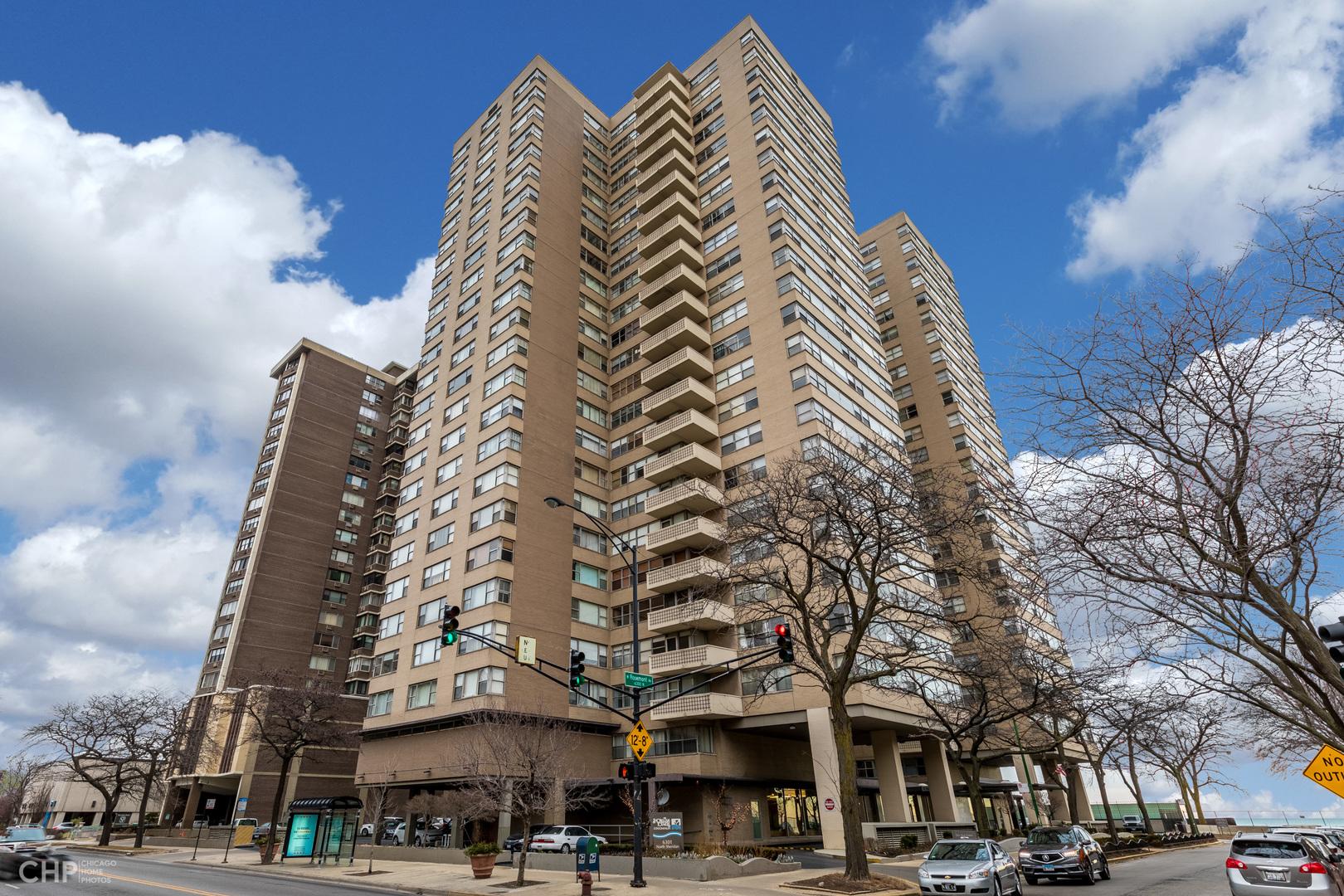6301 n sheridan road
Chicago, IL 60660
2 BEDS 2-Full BATHS
Residential - Single Family

Bedrooms 2
Total Baths 2
Full Baths 2
Status Off Market
MLS # 10616522
County Cook
More Info
Category Residential - Single Family
Status Off Market
MLS # 10616522
County Cook
Largest 2 bedroom, 2 bath floor-plan at Edgewater's popular Shoreline Towers with NE and SE views (lake views from the living room, dining room, and bedrooms). The owners have made many updates in this warm & inviting home, including a remodeled kitchen with all stainless steel appliances, bamboo hardwood floors throughout, California style closet systems in the bedrooms, new electric panel, new paint throughout, custom shades on all the windows, and remodeled shower in the 2nd bathroom. The dining room is the largest in the building and the living room is also massive! Both bedrooms can easily accommodate king size beds and large furniture with room to spare. The condo boasts 9 closets including a large walk in utility closet and a pantry for dry goods. Shoreline Towers is one of the best run buildings on north Sheridan Rd with a newly remodeled party room, newer sundeck with wifi, all new washers and dryers in the laundry room, a 24/7 Doorman, onsite manager and engineers, a receiving room with an attendant, and an incredibly well funded reserve account. Come Home!
Location not available
Exterior Features
- Construction Single Family
- Exterior Door Monitored By TV
- Garage No
- Garage Description 2
- Water Lake Michigan, Public
- Sewer Public Sewer
- Lot Dimensions COMMON
- Lot Description Lake Front
Interior Features
- Appliances Range, Microwave, Dishwasher, High End Refrigerator, Stainless Steel Appliance(s)
- Heating Natural Gas, Forced Air, 2+ Sep Heating Systems, Zoned
- Cooling Central Air, Zoned
- Basement None
- Year Built 1961
- Stories 25
Neighborhood & Schools
- Subdivision Shoreline Towers
- Elementary School Swift Elementary School Specialt
- Middle School Swift Elementary School Specialt
- High School Senn High School
Financial Information
- Parcel ID 14052030111008


 All information is deemed reliable but not guaranteed accurate. Such Information being provided is for consumers' personal, non-commercial use and may not be used for any purpose other than to identify prospective properties consumers may be interested in purchasing.
All information is deemed reliable but not guaranteed accurate. Such Information being provided is for consumers' personal, non-commercial use and may not be used for any purpose other than to identify prospective properties consumers may be interested in purchasing.