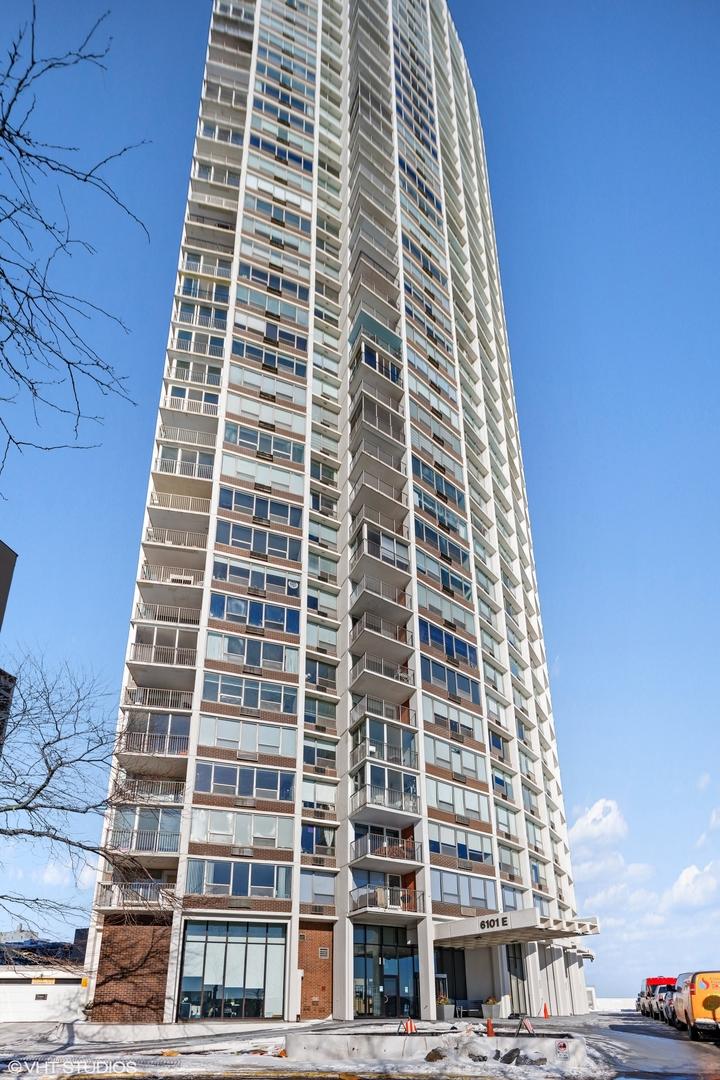6101 n sheridan road
Chicago, IL 60660
3 BEDS 2-Full 1-Half BATHS
Residential - Single Family

Bedrooms 3
Total Baths 3
Full Baths 2
Status Off Market
MLS # 11312595
County Cook
More Info
Category Residential - Single Family
Status Off Market
MLS # 11312595
County Cook
Sit on the shores of Lake Michigan with unparalleled, forever views from this 29th floor, 3 bed/2.1 bath East Point Tower beauty. Great flow and space throughout offering tons of room for everyone. Gracious living space offers a large, open living room with separate dining room area and custom laid walnut hardwood floors. Kitchen features maple cabinets, stainless steel appliances, Corian countertops and marble flooring open to eat-in breakfast room. Large primary suite offers ensuite bath with steam shower. Hardwood floors, lovely built-ins and in-unit laundry. Be wowed by the picturesque, panoramic waterfront views and multiple exposures from multiple rooms, offering incredible sunrises, sunsets and fireworks! Plus an incredible skyline view from your private balcony overlooking the lake! Full amenity building offers just four units per floor, 24 hr door person, rooftop pool/deck, 24 hr fitness room, party room/business center and in-building heated valet parking with weekly car washes! On site building engineer and manager. Incredible location just steps to beaches, parks, lake front bike/running/walking trail, Whole Foods, Lake Shore Drive and public transportation - red line and buses. Pet friendly building and 100% owner occupied. ESTATE SALE SOLD AS-IS.
Location not available
Exterior Features
- Construction Single Family
- Exterior Balcony, End Unit, Cable Access
- Garage No
- Garage Description 1
- Water Lake Michigan
- Sewer Public Sewer
- Lot Dimensions COMMON
- Lot Description Beach, Cul-De-Sac, Lake Front, Landscaped, Water View, Waterfront
Interior Features
- Appliances Range, Dishwasher, Refrigerator, Washer, Dryer, Disposal, Stainless Steel Appliance(s)
- Heating Electric, Radiant, Zoned
- Cooling Window/Wall Units - 3+, Zoned
- Basement None
- Year Built 1968
- Stories 44
Neighborhood & Schools
- Elementary School Swift Elementary School Specialt
- Middle School Swift Elementary School Specialt
- High School Senn High School
Financial Information
- Parcel ID 14052110211105


 All information is deemed reliable but not guaranteed accurate. Such Information being provided is for consumers' personal, non-commercial use and may not be used for any purpose other than to identify prospective properties consumers may be interested in purchasing.
All information is deemed reliable but not guaranteed accurate. Such Information being provided is for consumers' personal, non-commercial use and may not be used for any purpose other than to identify prospective properties consumers may be interested in purchasing.