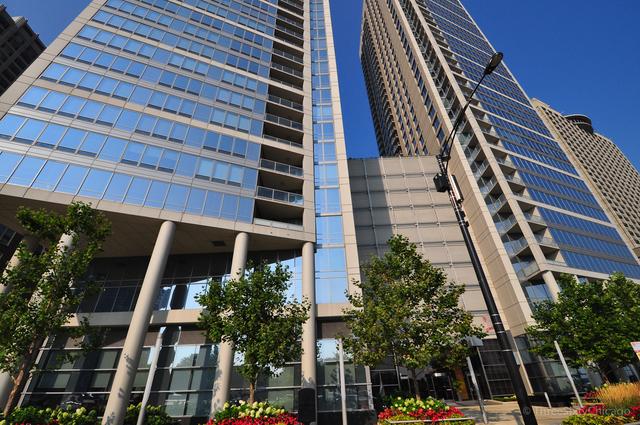600 n lake shore drive
Chicago, IL 60611
3 BEDS 3-Full 1-Half BATHS
Residential - Single Family

Bedrooms 3
Total Baths 4
Full Baths 3
Status Off Market
MLS # 11301388
County Cook
More Info
Category Residential - Single Family
Status Off Market
MLS # 11301388
County Cook
It's all in the details and this designer influenced beauty is answering the call! Enjoy luxury living in perfect condition with unobstructed views from the 44th floor largest 3 bedroom 3.5 bath in the building. No thought was left behind with custom touches throughout including: electric blinds, tile, fixtures, wallpaper, paint, lighting, drapes, window seats, and so much more. Guests are greeted in the elegant foyer with a custom built wall unit, custom wall coverings, and custom lighting which continues into the spacious living area boasting a wall-of-windows with unobstructed views, custom tiled wall with custom fireplace, 9'4" ceiling height, soffit lighting, custom drapes, custom lights, and window seats. The gourmet kitchen sports a Subzero fridge, Bosch, Wolf appliances & double oven with granite countertops, custom backsplash, undermount lighting, and upgraded porcelain flooring. Designer inspired powder room comes complete with custom tile, wall coverings, paint, and fixtures. Separate laundry area with side-by-side washer/dryer and cabinets for extra storage. The master suite offers unobstructed lake and city views, soffit lighting, custom paint, custom lighting, custom mirrors, custom built-ins, oversized walk-in closet, and master bath with toto toilet, granite, custom tile, two vanities, soaking tub, walk-in glass-surround shower, custom lighting, custom mirrors, and wall covering. Enjoy the change of seasons as you cozy up with unobstructed East views of the lake and Navy Pier from the living/dining/kitchen, and East facing (front) 3rd BR and unobstructed South and South East views of the city, lake, and Chicago River from the living/dining, 2nd BR, and master BR. The front bedroom faces the lake and can be used as a den or bedroom with custom wall coverings, soffits with lights, custom built desk, and en-suite bath. Throughout you'll appreciate the spanning views, extra storage, sensational designer touches, en-suite baths, and overall refined comfort. One indoor, heated parking space included.
Location not available
Exterior Features
- Construction Single Family
- Exterior Balcony, Storms/Screens, Outdoor Grill, Fire Pit, End Unit, Cable Access
- Garage No
- Garage Description 1
- Water Public
- Sewer Public Sewer
- Lot Dimensions COMMON
- Lot Description Beach, Lake Front, Landscaped, Water View, Lake Access, Views, Sidewalks, Streetlights, Waterfront
Interior Features
- Appliances Double Oven, Microwave, Dishwasher, High End Refrigerator, Washer, Dryer, Disposal, Stainless Steel Appliance(s), Cooktop, Built-In Oven, Front Controls on Range/Cooktop, Gas Cooktop, Range Hood
- Heating Natural Gas, Indv Controls, Zoned
- Cooling Central Air, Zoned
- Basement None
- Fireplaces 1
- Fireplaces Description Gas Starter, Ventless
- Year Built 2008
- Stories 46
Financial Information
- Parcel ID 17102080201390


 All information is deemed reliable but not guaranteed accurate. Such Information being provided is for consumers' personal, non-commercial use and may not be used for any purpose other than to identify prospective properties consumers may be interested in purchasing.
All information is deemed reliable but not guaranteed accurate. Such Information being provided is for consumers' personal, non-commercial use and may not be used for any purpose other than to identify prospective properties consumers may be interested in purchasing.