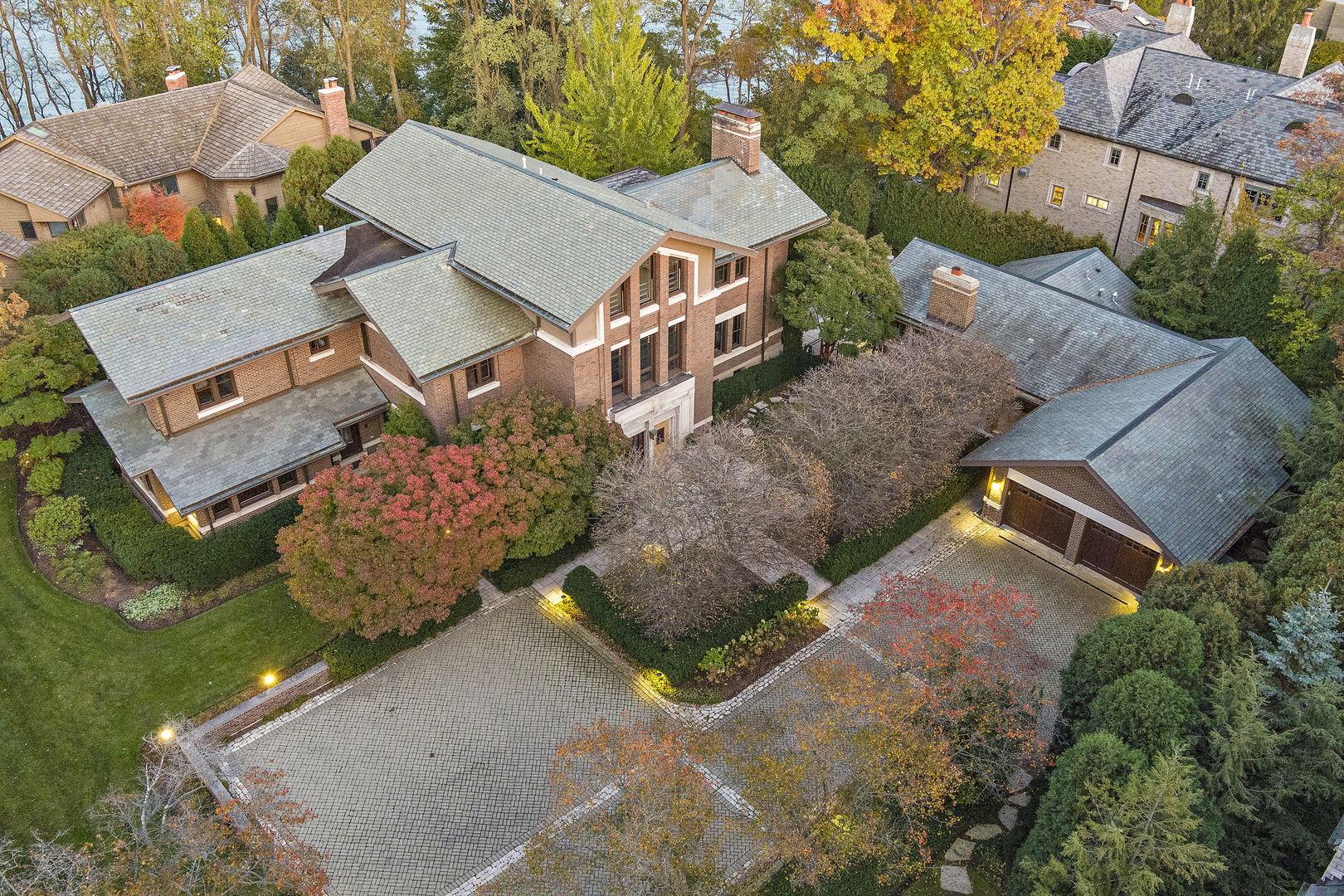60 hazel avenue
Glencoe, IL 60022
6 BEDS 6-Full 2-Half BATHS
0.73 AC LOTResidential - Single Family

Bedrooms 6
Total Baths 8
Full Baths 6
Acreage 0.7384
Status Off Market
MLS # 11620047
County Cook
More Info
Category Residential - Single Family
Status Off Market
Acreage 0.7384
MLS # 11620047
County Cook
Striking vintage home designed by notable architects Tallmadge and Watson in prime location with park and lake views! Grand entrance foyer with exceptional millwork and intricate staircase includes terrazzo floors, guest closets and powder room. Stunning living room is enhanced by a fireplace and beamed ceiling. Banquet size dining room with built-in bar and table leaf storage offers the perfect setting for any occasion. Handsome library/office features custom cabinetry, beamed ceiling and pocket doors. Delightful family room is ideal for relaxing and television viewing. Cook's kitchen is highlighted by expansive island, high-end appliances, custom cabinets, spacious breakfast area and wonderful views of the park. Terrific butler's pantry includes bar area, refrigerator and exceptional storage. Serene primary suite is complete with fireplace, sitting area, luxurious bath, generous closet space and lake views. There are 3 additional bedrooms with ensuite baths and a laundry room on the second floor. The third floor has two bedrooms, a jack and jill bath, tree top views and exquisite leaded glass windows. Substantial lower level includes rec room, exercise rooms, laundry and storage. Outstanding pool house with great room, vaulted ceilings, fireplace, kitchen, and movie room, opens to incredible pool with terrace, fire pit and lake views. Superb professionally landscaped grounds! A truly remarkable offering!
Location not available
Exterior Features
- Style Other
- Construction Single Family
- Exterior Patio, In Ground Pool, Storms/Screens, Outdoor Grill, Fire Pit
- Roof Slate
- Garage No
- Garage Description 2
- Water Lake Michigan
- Sewer Sewer-Storm
- Lot Dimensions 151 X 213
- Lot Description Fenced Yard, Landscaped, Water View, Sidewalks, Streetlights
Interior Features
- Appliances Range, Microwave, Dishwasher, High End Refrigerator, Bar Fridge, Disposal, Built-In Oven
- Heating Natural Gas, Forced Air, Steam, Radiator(s)
- Cooling Central Air, Partial, Space Pac, Zoned
- Basement Full
- Fireplaces 3
- Year Built 1910
Neighborhood & Schools
- Elementary School South Elementary School
- Middle School Central School
- High School New Trier Twp H.S. Northfield/Wi
Financial Information
- Parcel ID 05081010450000


 All information is deemed reliable but not guaranteed accurate. Such Information being provided is for consumers' personal, non-commercial use and may not be used for any purpose other than to identify prospective properties consumers may be interested in purchasing.
All information is deemed reliable but not guaranteed accurate. Such Information being provided is for consumers' personal, non-commercial use and may not be used for any purpose other than to identify prospective properties consumers may be interested in purchasing.