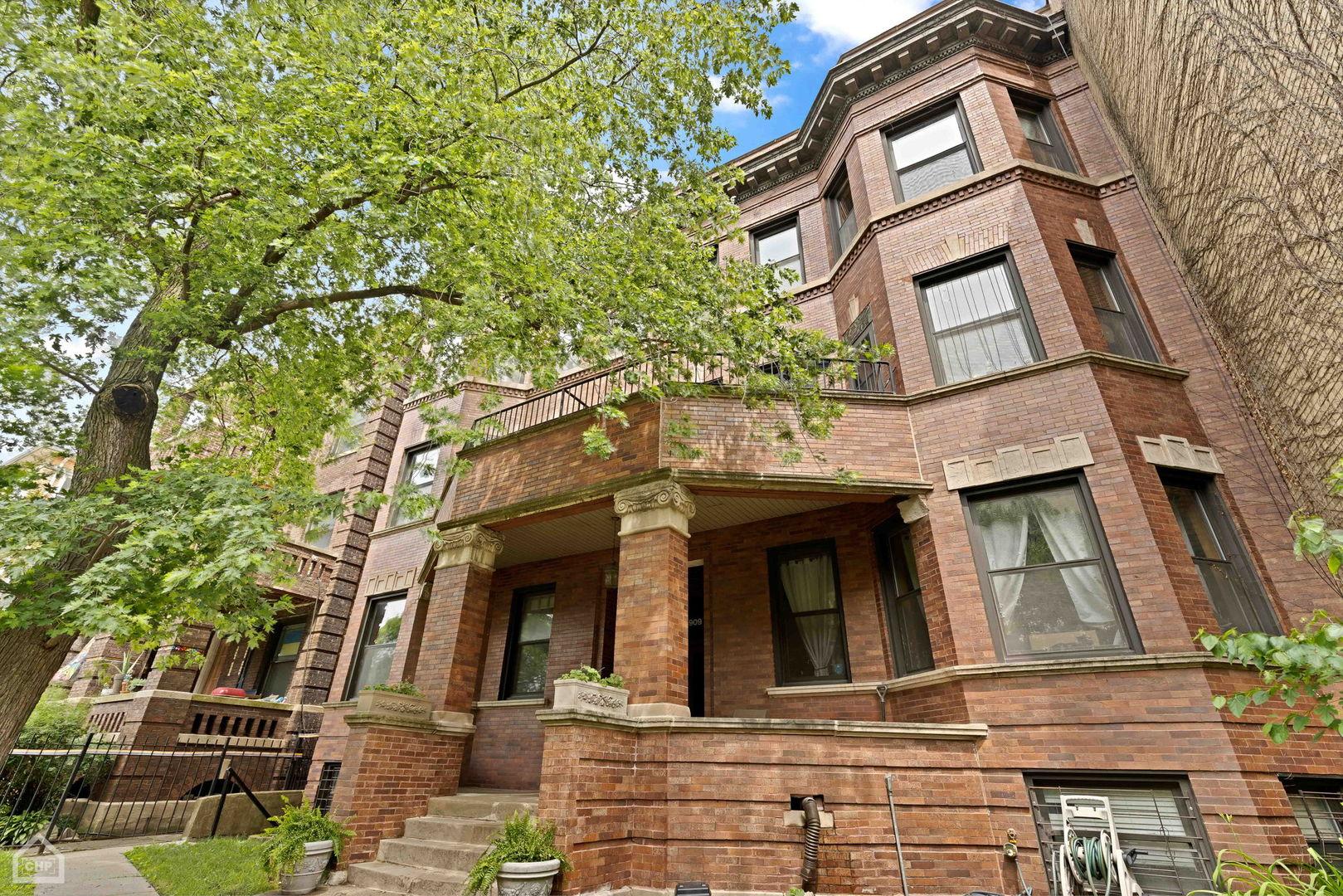5907 n winthrop avenue
Chicago, IL 60660
2 BEDS 2-Full BATHS
Residential - Attached Single

Bedrooms 2
Total Baths 2
Full Baths 2
Status Off Market
MLS # 12100705
County Cook
More Info
Category Residential - Attached Single
Status Off Market
MLS # 12100705
County Cook
Spacious, open & bright top floor 2 bedroom, 2 bath condo with parking near the Lake in Edgewater! Step in and say wow, as you enter the west-facing, grand living/dining room, with soaring ceilings, exposed brick, decorative fireplace and tons of windows! This space just feels good - and it's great not only for entertaining, but daily life. King-sized primary bedroom en-suite, features private bath with window & jetted tub, plus dual closets. The guest bedroom is large enough for a bed and a desk, and the Murphy Bed in this room can be included in the sale if you like. Bright, east-facing kitchen has black stainless steel appliances and tons of cabinet space, plus an eat-in area that can be a second dining space, home office, den, spot for your bike/Peloton, or place for all of your plants. This steps out to your private balcony, making you equipped for outdoor fun! Throughout, this home mixes vintage details (like the pier mirror and trim) with modern updates, all in an intimate, 6 unit building. Hardwood floors throughout, central air/heat and in-unit laundry complete this home. There's even a large, private storage closet on-site for your extras. Gated parking space just down the (covered/enclosed) back stairs for convenience. A+ Edgewater location convenient to wonderful restaurants (Mas Alla Del Sol, Regalia, Sfera to name a few), Whole Foods, coffee shops, Lickity Split Ice Cream, LA Fitness, Orange Theory, CTA Red Line, Sheridan Road Expresses Buses, parks, 2 beaches, Lake Michigan/Lakefront paths plus easy access to Lake Shore Drive. Come home!
Location not available
Exterior Features
- Construction Single Family
- Exterior Deck, Storms/Screens
- Garage No
- Water Lake Michigan, Public
- Sewer Public Sewer
- Lot Dimensions COMMON
Interior Features
- Appliances Range, Microwave, Dishwasher, Refrigerator, Washer, Dryer
- Heating Natural Gas, Forced Air
- Cooling Central Air
- Basement None
- Fireplaces 1
- Fireplaces Description Decorative
- Year Built 1920
- Stories 3
Neighborhood & Schools
- Elementary School Swift Elementary School Specialt
- Middle School Swift Elementary School Specialt
- High School Senn High School
Financial Information
- Parcel ID 14054010451003


 All information is deemed reliable but not guaranteed accurate. Such Information being provided is for consumers' personal, non-commercial use and may not be used for any purpose other than to identify prospective properties consumers may be interested in purchasing.
All information is deemed reliable but not guaranteed accurate. Such Information being provided is for consumers' personal, non-commercial use and may not be used for any purpose other than to identify prospective properties consumers may be interested in purchasing.