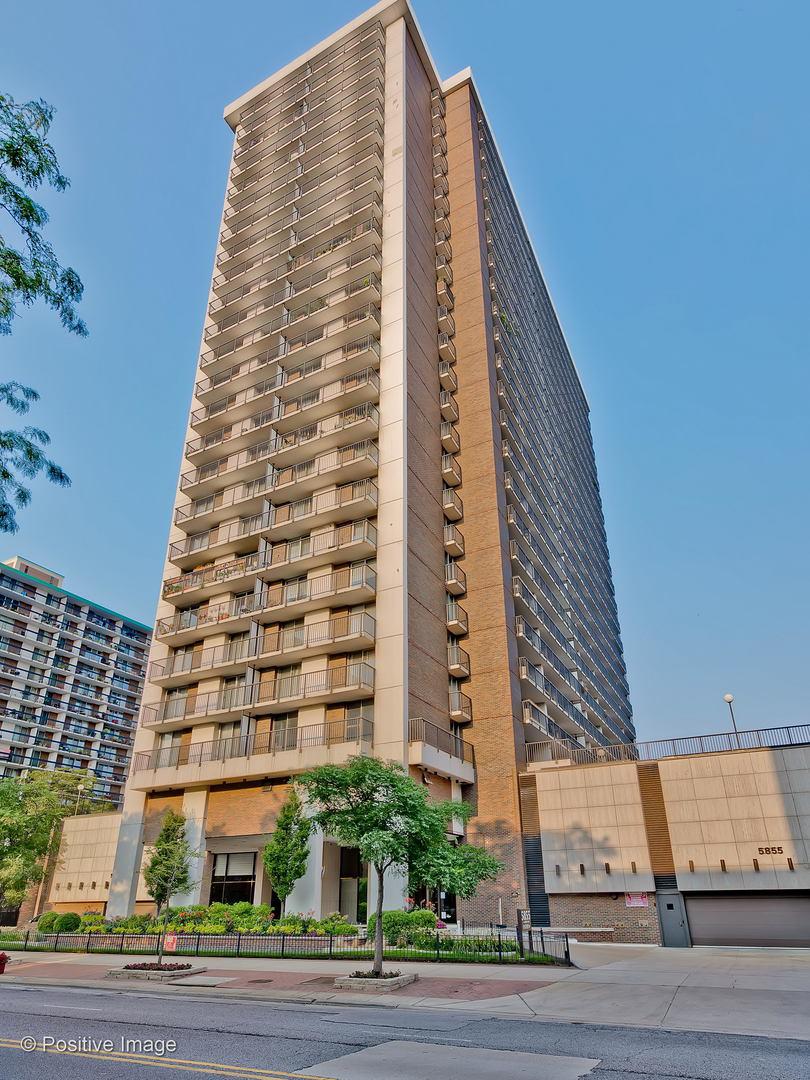5855 n sheridan road
Chicago, IL 60660
2 BEDS 2-Full BATHS
Residential - Single Family

Bedrooms 2
Total Baths 2
Full Baths 2
Status Off Market
MLS # 10928971
County Cook
More Info
Category Residential - Single Family
Status Off Market
MLS # 10928971
County Cook
Fantastic 12th floor condo with amazing views! Large, 2 bedroom / 2 full bathroom condo located in desirable high rise overlooking Lake Michigan on coveted Sheridan Rd in Edgewater. Beautiful kitchen offering Maple cabinetry blended with Quartz countertops, stainless steel appliances with double ovens, pantry and Peninsula. Perfectly positioned dining room area. Large sun-drenched living room overlooking Lake Michigan with a huge 40 feet balcony that spans across all rooms including both bedrooms providing North, East and West views. Master bedroom with large walk-in closet and updated ensuite master bathroom. Guest bedroom and updated guest bathroom. Exclusive HVAC, furnace is in the unit and not shared. Great storage space in condo and additional large storage locker in building. Assigned heated garage parking spot with 4 wall bike racks . Building offers amazing amenities; Fully equipped exercise room, outdoor pool, sun-deck, on site manager and engineer, 24 hour doorman, guest parking, large party room with kitchen and bathroom, large lobby, and 3 elevators. Monthly dues include everything except for electricity including basic cable package and WIFI. Conveniently located to many methods of public transportation. Pet-friendly building- 2 pets any size. This is a must see, you won't be disappointed.
Location not available
Exterior Features
- Construction Single Family
- Exterior Balcony, Pool Above Ground, Storms/Screens
- Garage No
- Garage Description 1
- Water Public
- Sewer Public Sewer
- Lot Dimensions COMMON
- Lot Description Beach, Lake Front, Water View
Interior Features
- Appliances Double Oven, Microwave, Dishwasher, Refrigerator, Freezer, Disposal, Stainless Steel Appliance(s), Cooktop
- Heating Electric
- Cooling Central Air
- Basement None
- Year Built 1969
- Stories 26
Neighborhood & Schools
- Elementary School Swift Elementary School Specialt
- Middle School Swift Elementary School Specialt
- High School Senn High School
Financial Information
- Parcel ID 14054030211080


 All information is deemed reliable but not guaranteed accurate. Such Information being provided is for consumers' personal, non-commercial use and may not be used for any purpose other than to identify prospective properties consumers may be interested in purchasing.
All information is deemed reliable but not guaranteed accurate. Such Information being provided is for consumers' personal, non-commercial use and may not be used for any purpose other than to identify prospective properties consumers may be interested in purchasing.