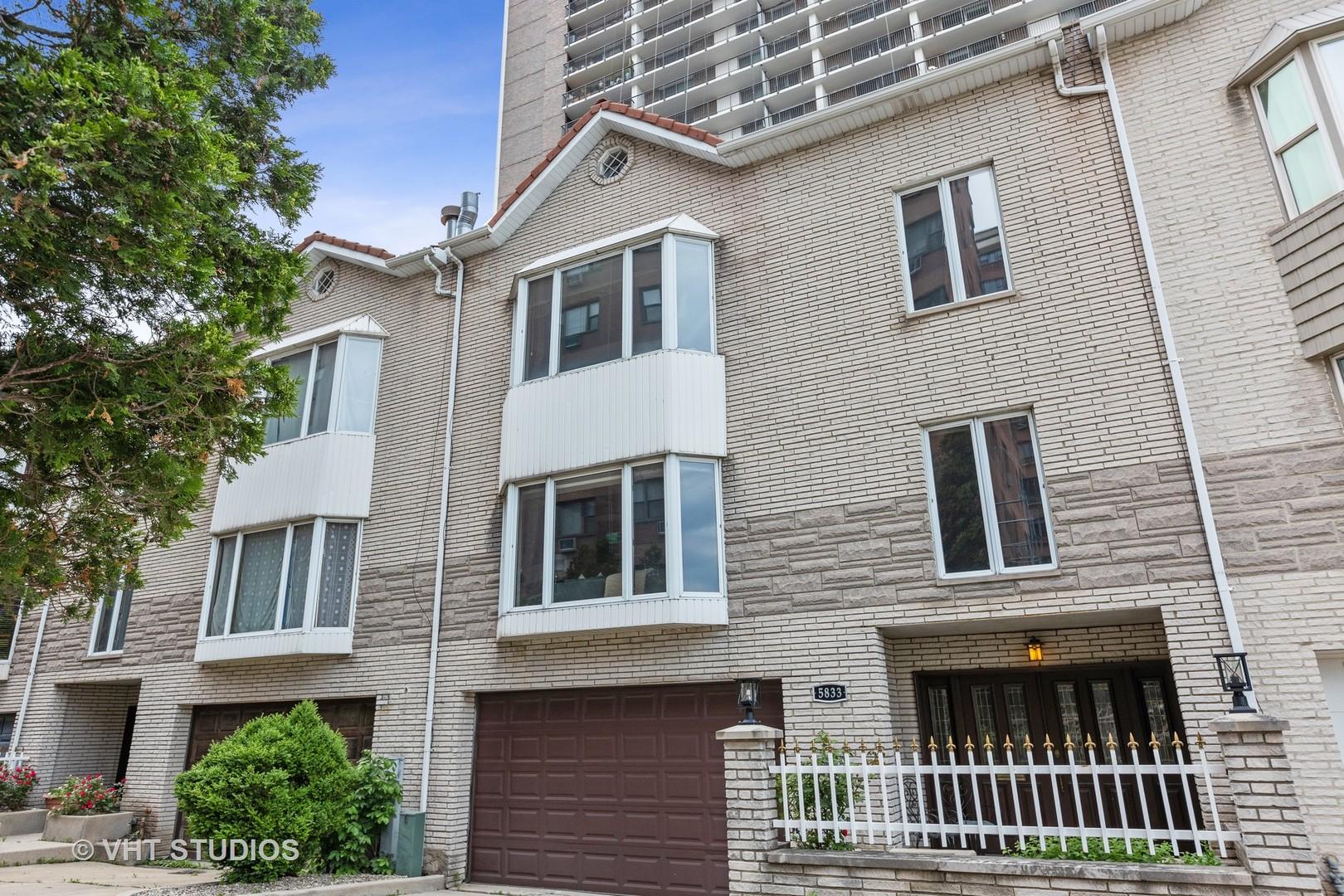5833 n sheridan road
Chicago, IL 60660
3 BEDS 2-Full 2-Half BATHS
Residential - Single Family

Bedrooms 3
Total Baths 4
Full Baths 2
Status Off Market
MLS # 11651347
County Cook
More Info
Category Residential - Single Family
Status Off Market
MLS # 11651347
County Cook
Spacious and unique Edgewater row home in a gated community with incredible views of the lake and beach! This 3-story home features 3 bedrooms, 2 full and 2 half bathrooms, hardwood floors and great storage throughout. An atrium with multiple skylights floods the home with natural sunlight. The large entryway on the main level has access to the attached garage with 3 parking spaces (a tandem space and one next to it), additional storage closets, the laundry room with stackable w/d and utilities, and one of two powder rooms. Upstairs on the second level is the living room with beautiful coffered ceiling, a gas fireplace and spectacular lake views to enjoy the sunrise. The family room/den off the living room flows into the large kitchen with ample cabinet storage, granite countertops, stainless steel appliances including a double oven, gas stove cooktop, dishwasher and microwave. The kitchen also has a breakfast eating area and a pantry. Enjoy working from home or simply relaxing in the unique two story atrium with skylights. The second floor also features a separate formal dining room and a powder room. The large primary bedroom suite on the top floor also has the incredible lake views, a walk-in built-out closet with a skylight, a wall of more closet space and a large ensuite bathroom featuring a skylight, whirlpool soaking tub and separate shower. The two additional bedrooms are on the third floor and are generous in size with great closet space along with a full hallway bathroom. Ample storage throughout the home. Steps away from beach access to enjoy the lakefront and trails. Easy access to Lake Shore Dr and public transportation and nearby shopping, dining and grocery stores.
Location not available
Exterior Features
- Construction Single Family
- Garage No
- Garage Description 3
- Water Public
- Sewer Public Sewer
- Lot Dimensions 32X75
Interior Features
- Appliances Range, Microwave, Dishwasher, Refrigerator, Washer, Dryer, Stainless Steel Appliance(s)
- Heating Natural Gas, Forced Air
- Cooling Central Air
- Basement None
- Fireplaces 1
- Fireplaces Description Gas Log, Gas Starter
- Year Built 1988
- Stories 3
Neighborhood & Schools
- Elementary School Swift Elementary School Specialt
- Middle School Swift Elementary School Specialt
- High School Senn High School
Financial Information
- Parcel ID 14054030270000


 All information is deemed reliable but not guaranteed accurate. Such Information being provided is for consumers' personal, non-commercial use and may not be used for any purpose other than to identify prospective properties consumers may be interested in purchasing.
All information is deemed reliable but not guaranteed accurate. Such Information being provided is for consumers' personal, non-commercial use and may not be used for any purpose other than to identify prospective properties consumers may be interested in purchasing.