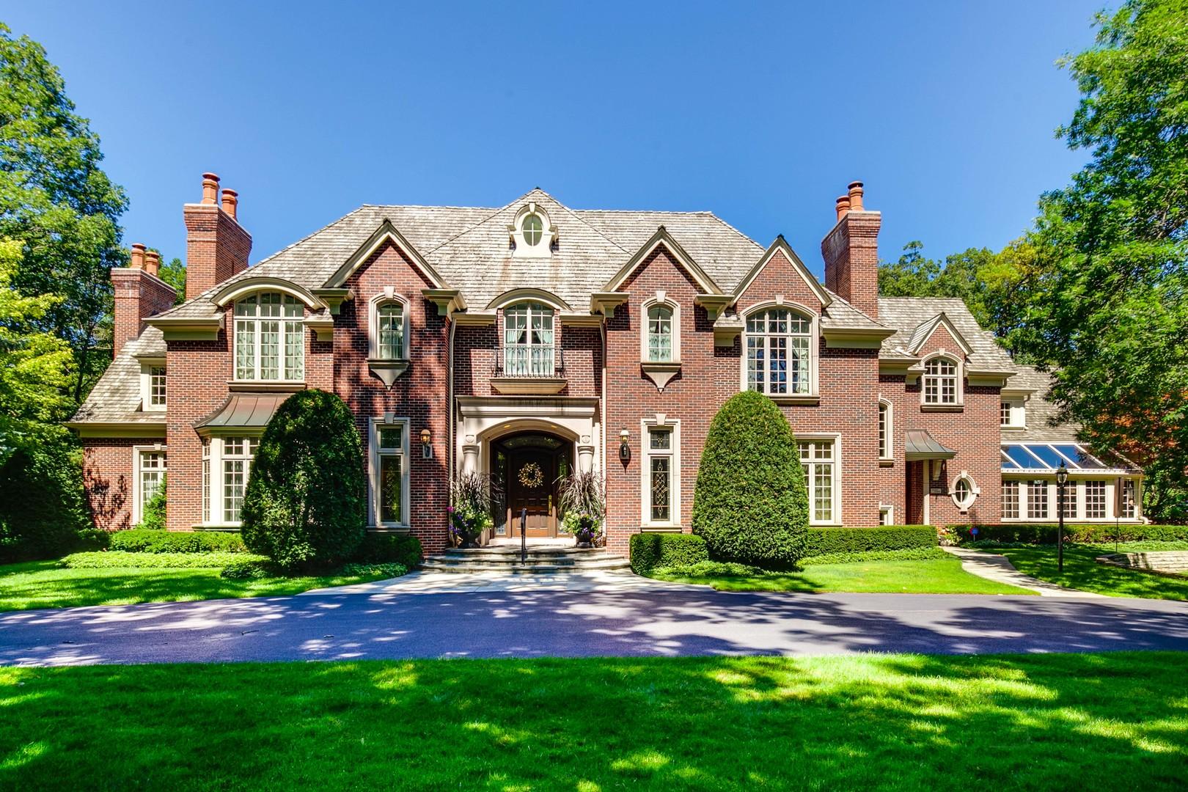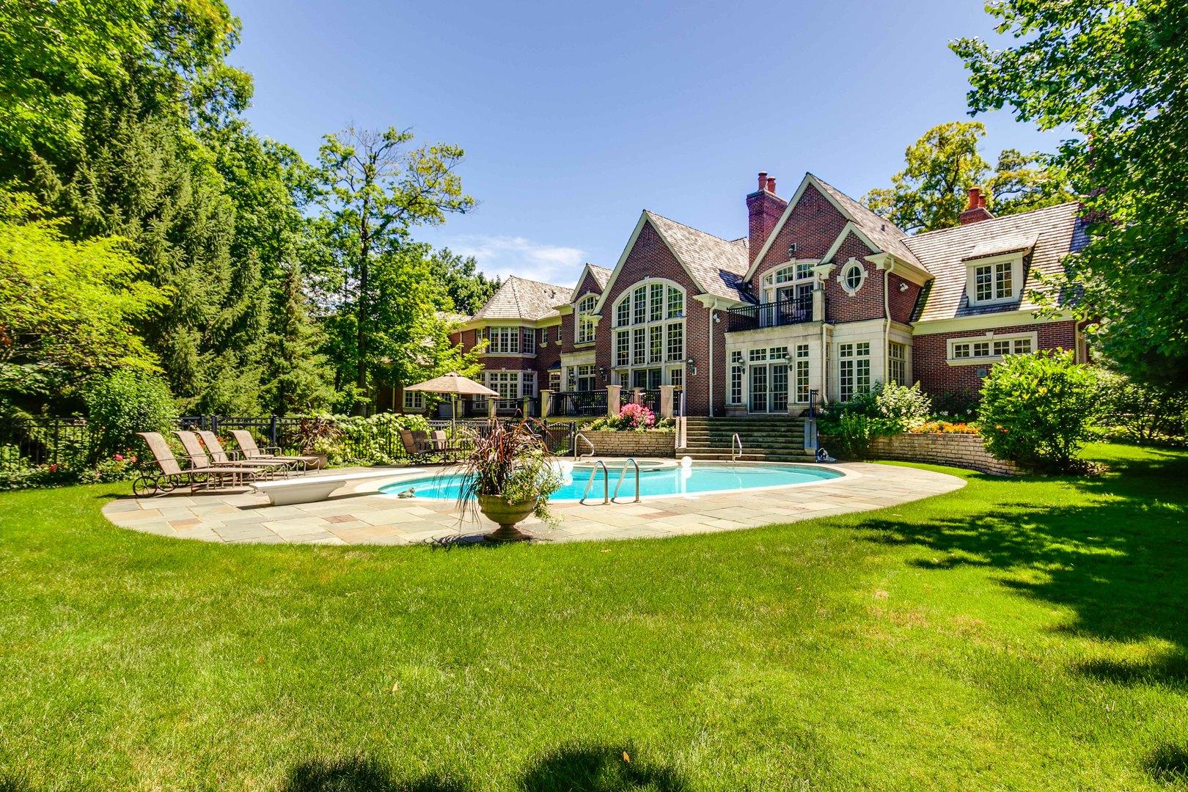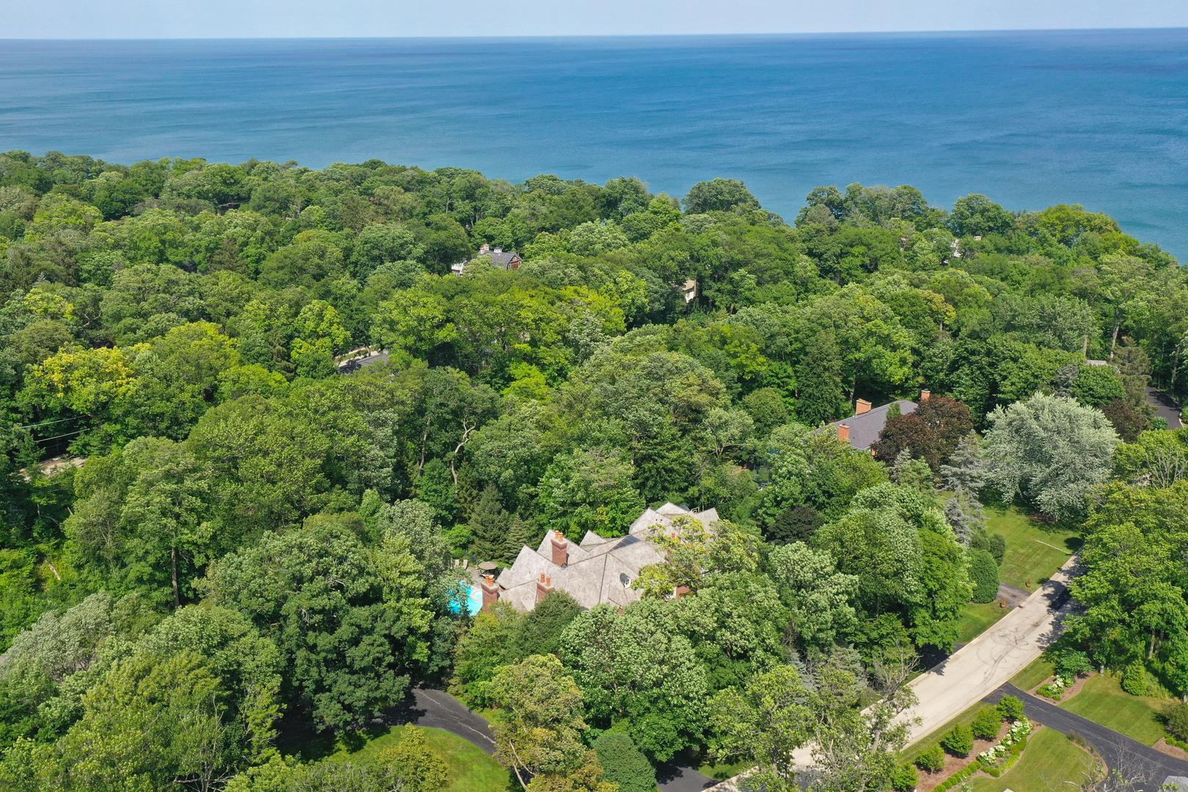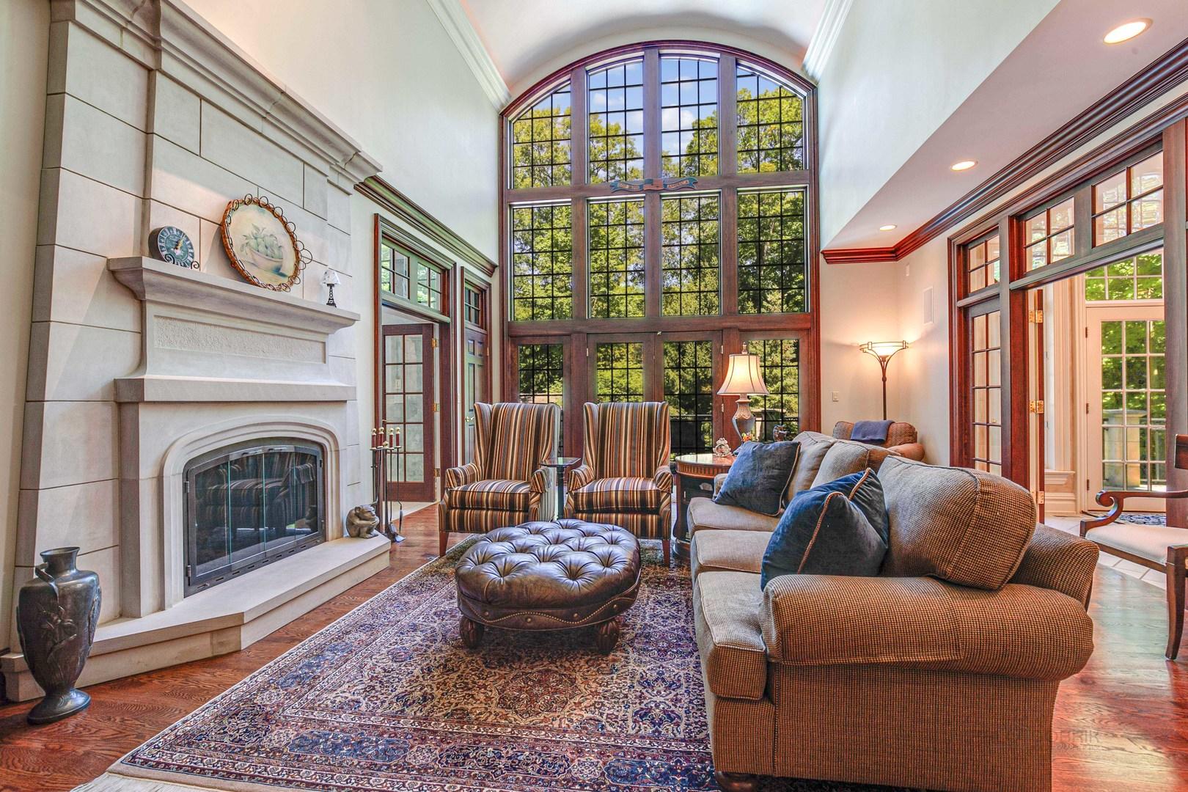Lake Homes Realty
1-866-525-3466546 lakeland drive
Lake Bluff, IL 60044
$3,450,000
5 BEDS 8 BATHS
7,418 SQFT1.38 AC LOTResidential - Single Family




Bedrooms 5
Total Baths 8
Full Baths 7
Square Feet 7418
Acreage 1.39
Status Active
MLS # 12419465
County Lake
More Info
Category Residential - Single Family
Status Active
Square Feet 7418
Acreage 1.39
MLS # 12419465
County Lake
Now ready for immediate occupancy, this stunning home in a fairy tale setting features gorgeous & private outdoor spaces, accented by stone garden walls, bluestone patios, and a spectacular diving pool with a hot tub. Within easy walking distance to everything that makes the Village of Lake Bluff so special, it's also located just minutes from Lake Forest High School, on a secluded cul de sac, only 2 homes from Lake Michigan. Custom-built in 2001, this iconic home is perfectly set on its 1.4-acre ravine property. With a walk-out finished lower level, a green house and a heated 4-car garage, it's a rare find! It has an impressive pedigree: designed & custom-built by for the current owners by noted architect / builder Rick Swanson, with the landscape & hardscape designed, built and maintained by award-winning Mariani Landscape, it combines the timeless craftsmanship of a North Shore estate with the modern technology and lower maintenance of newer construction. This 7,418 square foot home features 10-foot and vaulted ceilings on the first floor and 9-foot ceilings on the second floor. An elegant first floor bedroom suite can be a second primary suite, or a guest suite. The walkout lower level adds over 3,000 sf of living space and features a huge Rec Room opening to a private patio area overlooking a ravine., a large bar / kitchenette and fireplace, a spacious exercise room, a game area, a full bath and multiple storage rooms. Is this your lifestyle? Seize it now!
Location not available
Exterior Features
- Style English
- Construction Single Family
- Siding Brick, Limestone
- Exterior Balcony, Lighting
- Roof Shake
- Garage No
- Garage Description 4
- Water Public
- Sewer Public Sewer
- Lot Dimensions 60554
- Lot Description Landscaped, Mature Trees, Views
Interior Features
- Appliances Double Oven, Range, Microwave, Dishwasher, High End Refrigerator, Bar Fridge, Freezer, Washer, Dryer, Disposal, Wine Refrigerator, Range Hood, Electric Cooktop, Gas Cooktop
- Heating Natural Gas, Forced Air, Radiant, Radiant Floor
- Cooling Central Air, Zoned
- Basement Partially Finished, Sub-Basement, Exterior Entry, Full, Walk-Out Access
- Fireplaces 6
- Fireplaces Description Wood Burning, Gas Log, More than one
- Living Area 7,418 SQFT
- Year Built 2001
Neighborhood & Schools
- Elementary School Lake Bluff Elementary School
- Middle School Lake Bluff Middle School
- High School Lake Forest High School
Financial Information
- Parcel ID 12214020060000
Additional Services
Internet Service Providers
Listing Information
Listing Provided Courtesy of Berkshire Hathaway HomeServices Chicago
  | Listings provided courtesy of the MRED Midwest Real Estate Data as distributed by MLS GRID. Information is deemed reliable but is not guaranteed by MLS GRID, and that the use of the MLS GRID Data may be subject to an end user license agreement prescribed by the Member Participant's applicable MLS if any and as amended from time to time. MLS GRID may, at its discretion, require use of other disclaimers as necessary to protect Member Participant, and/or their MLS from liability. Based on information submitted to the MLS GRID as of 09/29/2025 03:26:05 UTC. All data is obtained from various sources and may not have been verified by broker or MLS GRID. Supplied Open House Information is subject to change without notice. All information should be independently reviewed and verified for accuracy. Properties may or may not be listed by the office/agent presenting the information. This listing is part of the MRED data exchange program provided courtesy of Lake Homes Realty LLC based on information submitted to MRED as of the below date. All data is obtained from various sources and has not been, and will not be, verified by broker or MRED. MRED supplied Open House information is subject to change without notice. All information should be independently reviewed and verified for accuracy. Properties may or may not be listed by the office/agent presenting the information. ©2025, MRED Midwest Real Estate Data. All information provided is deemed reliable but is not guaranteed and should be independently verified. |
Listing data is current as of 09/29/2025.


 All information is deemed reliable but not guaranteed accurate. Such Information being provided is for consumers' personal, non-commercial use and may not be used for any purpose other than to identify prospective properties consumers may be interested in purchasing.
All information is deemed reliable but not guaranteed accurate. Such Information being provided is for consumers' personal, non-commercial use and may not be used for any purpose other than to identify prospective properties consumers may be interested in purchasing.