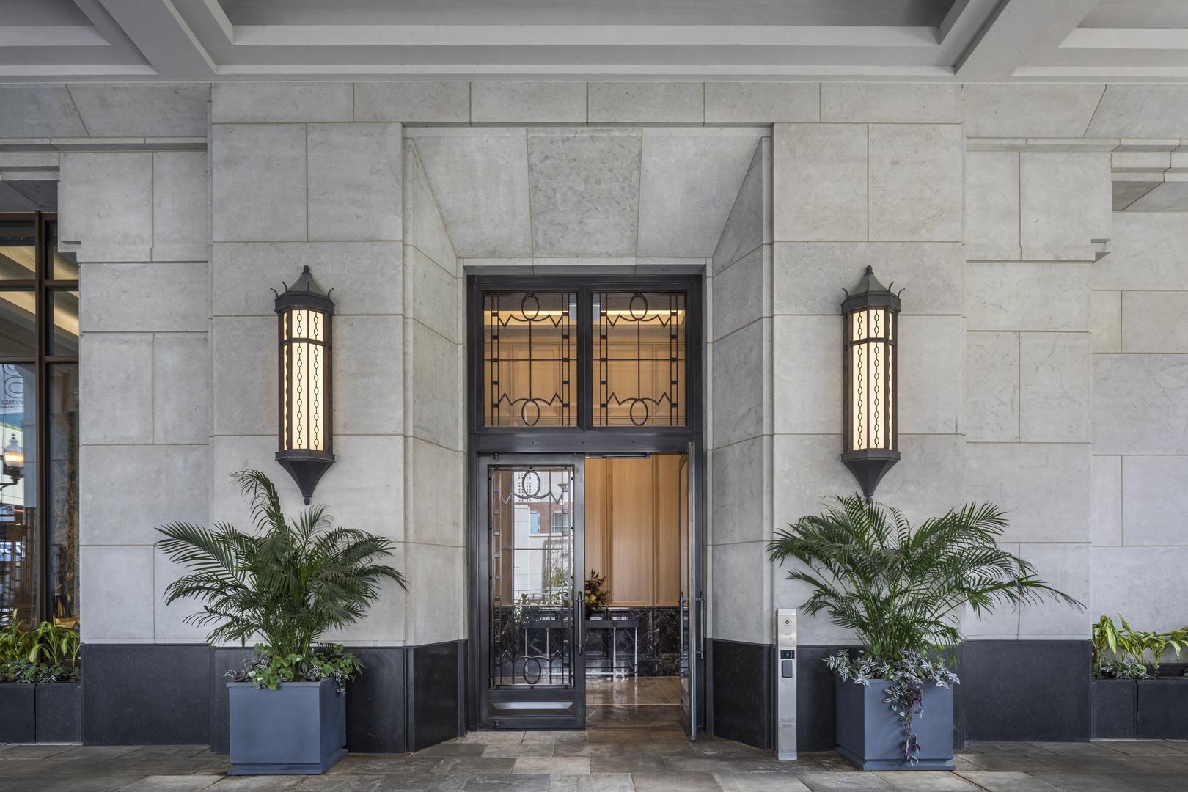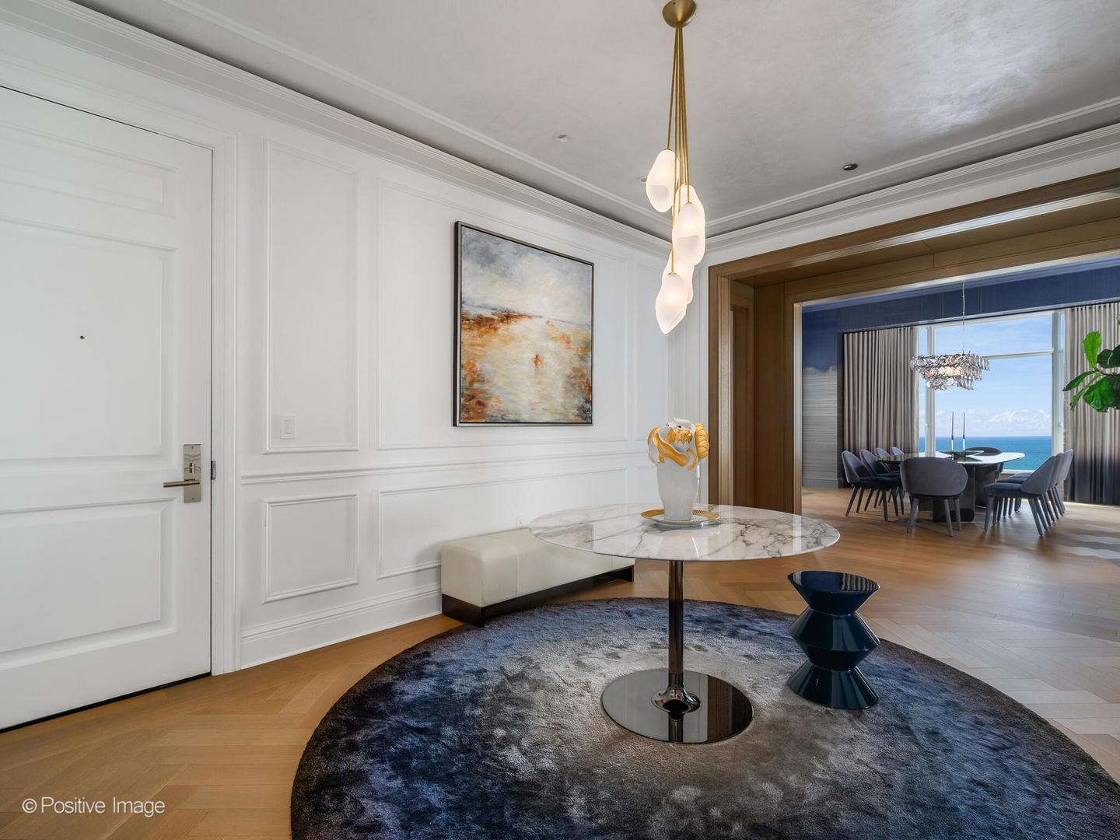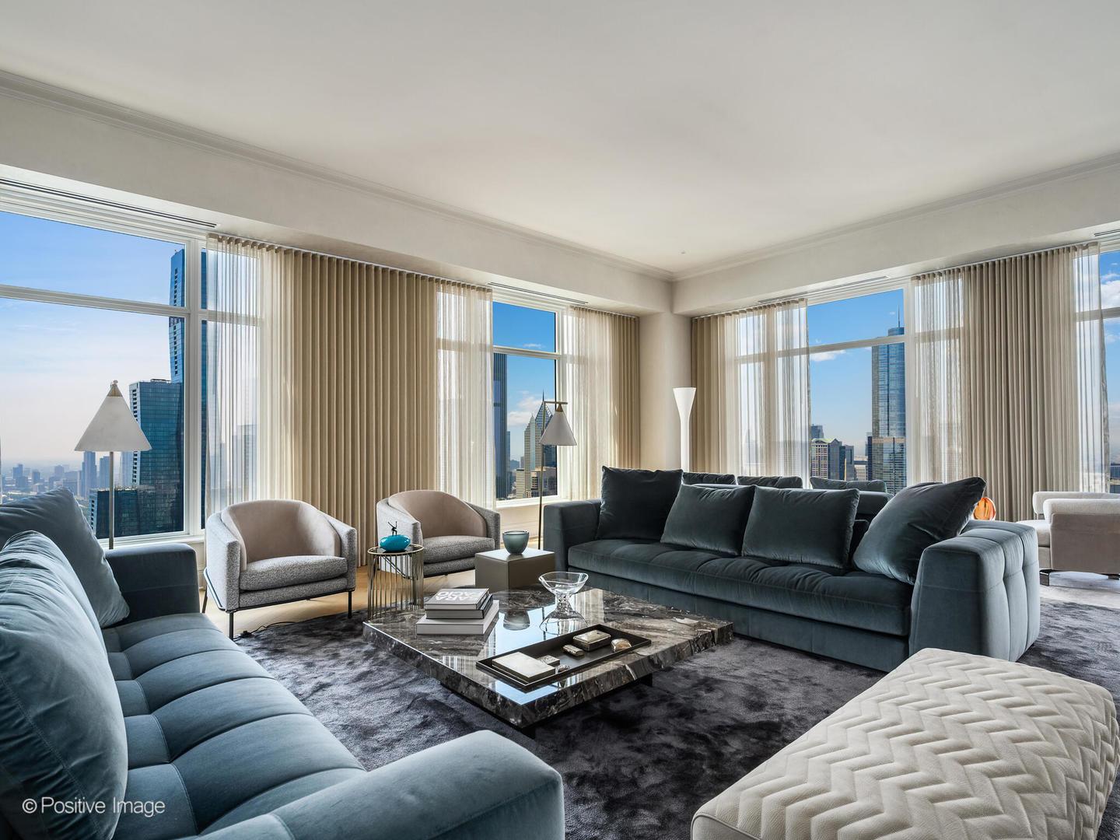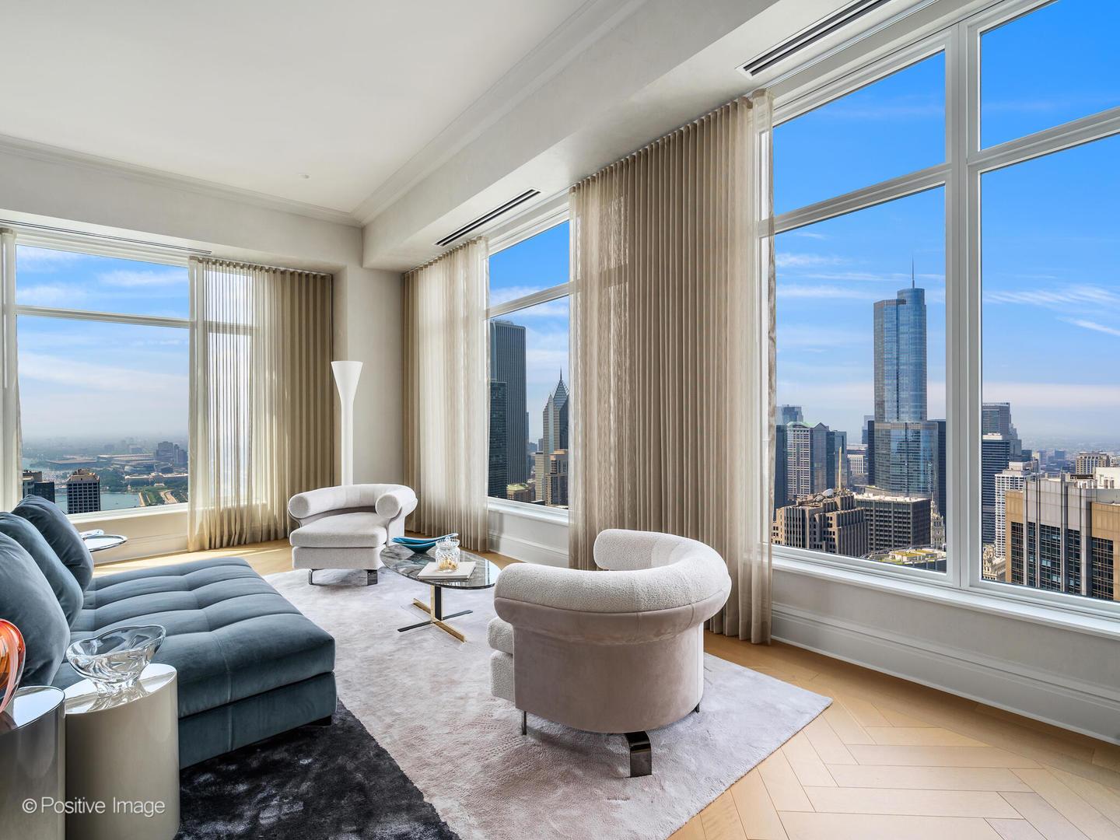Lake Homes Realty
1-866-525-3466Waterfront
451 e grand avenue
Chicago, IL 60611
$6,900,000
3 BEDS 4 BATHS
4,798 SQFTResidential - Attached Single
Waterfront




Bedrooms 3
Total Baths 4
Full Baths 3
Square Feet 4798
Status Active
MLS # 12438112
County Cook
More Info
Category Residential - Attached Single
Status Active
Square Feet 4798
MLS # 12438112
County Cook
Listed By: Listing Agent Brant Booker
Jameson Sotheby's Intl Realty
Welcome to Unit 6111, a meticulously designed residence perched high above Chicago's lakefront in the coveted One Bennett Park, designed by Robert A.M. Stern Architects. This home showcases stunning views and custom craftsmanship, representing the pinnacle of modern luxury living. With 11' ceilings throughout the impressive 4,800 Sf interior, this 3bed + office home in the sky offers an unparalleled lifestyle. Enter through a grand foyer featuring hand-painted Venetian plaster ceilings, custom picture moldings, and herringbone hardwood floors illuminated by a sculpted John Pomp glass light fixture. This space flows seamlessly into the dining and living areas, adorned with exquisite materials including horsehair wall coverings, ombre Dedar drapery, and a striking crystal chandelier set against sweeping lake views. In the grand living room, dramatic city vistas provide a captivating backdrop to the unique designer fireplace, crafted from 1/4-inch solid bronze plates, Calacatta Gold marble, and rosewood, flanked by full-height hand-painted Venetian plaster walls. The kitchen is an entertainer's dream, featuring Gabriel Scott pendants and flowing Larsen drapery that extends into the casual yet refined family room. This space is complete with a bespoke media wall, LED-lit shelving, and an upgraded pantry showcasing Blue De Savoie marble and steel-framed glass doors.The primary suite serves as a sanctuary, featuring walls adorned with silk wall coverings and faux leather trim, motorized Holly Hunt cashmere blackout drapes, and a spa-worthy bathroom enhanced with rich vinyl finishes. Each of the two Guest bedrooms feature its own ensuite bathroom, equipped with Phillip Jeffries wall coverings and custom window treatments. The office is outfitted with custom Parenti bookshelves that include built-in televisions, picture molding on all walls, full-height linen Schumacher drapery, and a Ralph Lauren leather pendant light. Additional features include two stylish powder rooms with top-tier finishes, a fully integrated AV System by R:Home Technology, Inc., ceiling-concealed speakers, Lutron lighting controls, powered window treatments, a spacious laundry room, and ample storage. The amenity program at One Bennett Park is unparalleled, offering a 41st-floor owner's lounge with an outdoor terrace and private dining room, indoor/outdoor pools, incredible outdoor terraces, cabanas, grilling areas, a world-class fitness center, a Pilates room, a massage room, a salon, and more-experience best-in-class service with 24-hour concierge assistance. Two deeded parking spaces are included, providing the convenience of self-parking or valet in the secure garage. We can't wait to show you this incredible property!
Location not available
Exterior Features
- Construction Single Family
- Siding Marble/Granite, Concrete, Limestone
- Exterior Dog Run, Outdoor Grill, Fire Pit
- Garage No
- Garage Description 2
- Water Lake Michigan
- Sewer Public Sewer
- Lot Dimensions COMMON
- Lot Description Landscaped
Interior Features
- Appliances Double Oven, Microwave, Dishwasher, High End Refrigerator, Freezer, Washer, Dryer, Disposal, Wine Refrigerator
- Heating Forced Air
- Cooling Central Air, Zoned
- Basement None
- Living Area 4,798 SQFT
- Stories 70
Financial Information
- Parcel ID 17102180151061
Additional Services
Internet Service Providers
Listing Information
Listing Provided Courtesy of Jameson Sotheby's Intl Realty
  | Listings provided courtesy of the MRED Midwest Real Estate Data as distributed by MLS GRID. Information is deemed reliable but is not guaranteed by MLS GRID, and that the use of the MLS GRID Data may be subject to an end user license agreement prescribed by the Member Participant's applicable MLS if any and as amended from time to time. MLS GRID may, at its discretion, require use of other disclaimers as necessary to protect Member Participant, and/or their MLS from liability. Based on information submitted to the MLS GRID as of 12/28/2025 04:04:52 UTC. All data is obtained from various sources and may not have been verified by broker or MLS GRID. Supplied Open House Information is subject to change without notice. All information should be independently reviewed and verified for accuracy. Properties may or may not be listed by the office/agent presenting the information. This listing is part of the MRED data exchange program provided courtesy of Lake Homes Realty LLC based on information submitted to MRED as of the below date. All data is obtained from various sources and has not been, and will not be, verified by broker or MRED. MRED supplied Open House information is subject to change without notice. All information should be independently reviewed and verified for accuracy. Properties may or may not be listed by the office/agent presenting the information. ©2025, MRED Midwest Real Estate Data. All information provided is deemed reliable but is not guaranteed and should be independently verified. |
Listing data is current as of 12/28/2025.


 All information is deemed reliable but not guaranteed accurate. Such Information being provided is for consumers' personal, non-commercial use and may not be used for any purpose other than to identify prospective properties consumers may be interested in purchasing.
All information is deemed reliable but not guaranteed accurate. Such Information being provided is for consumers' personal, non-commercial use and may not be used for any purpose other than to identify prospective properties consumers may be interested in purchasing.