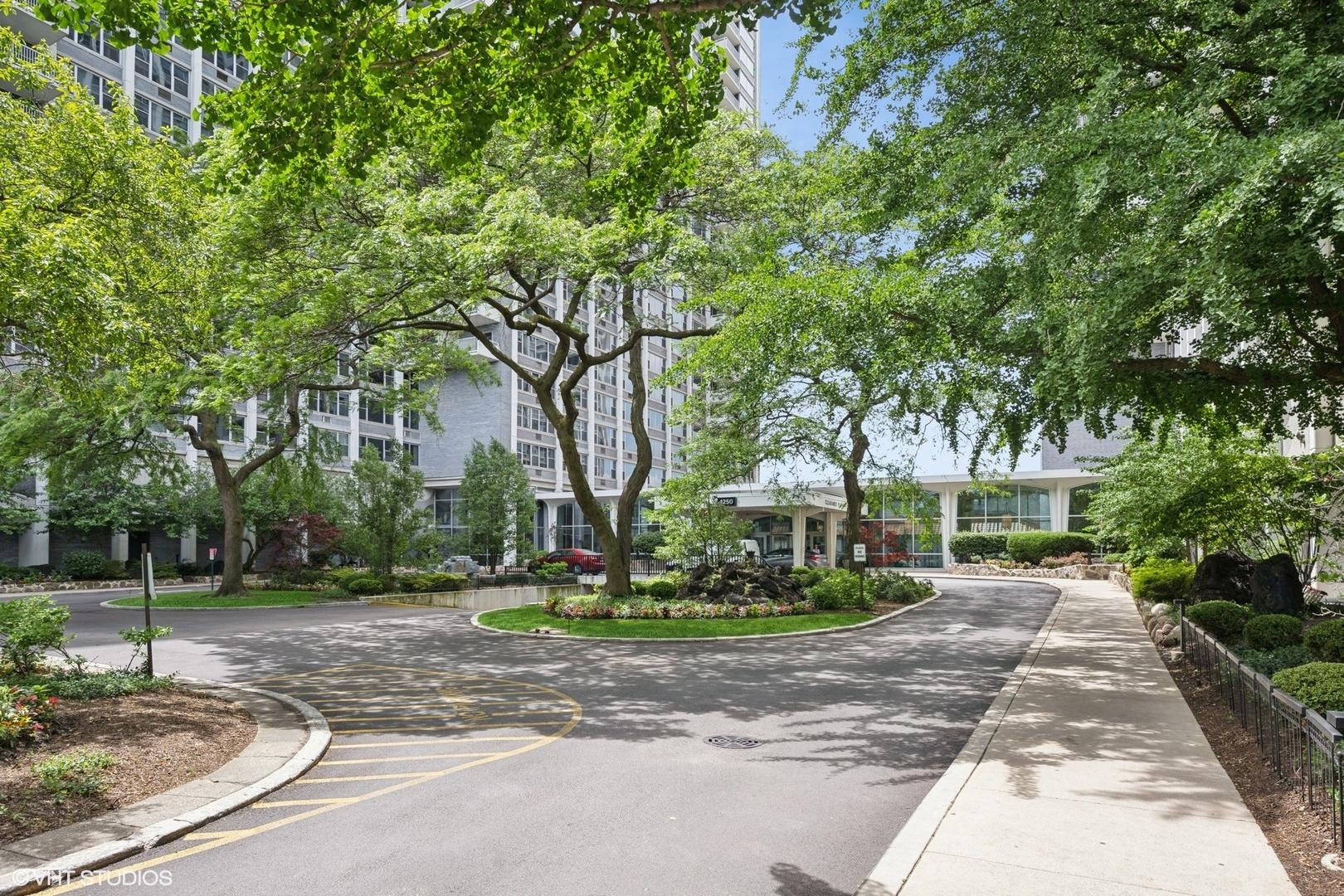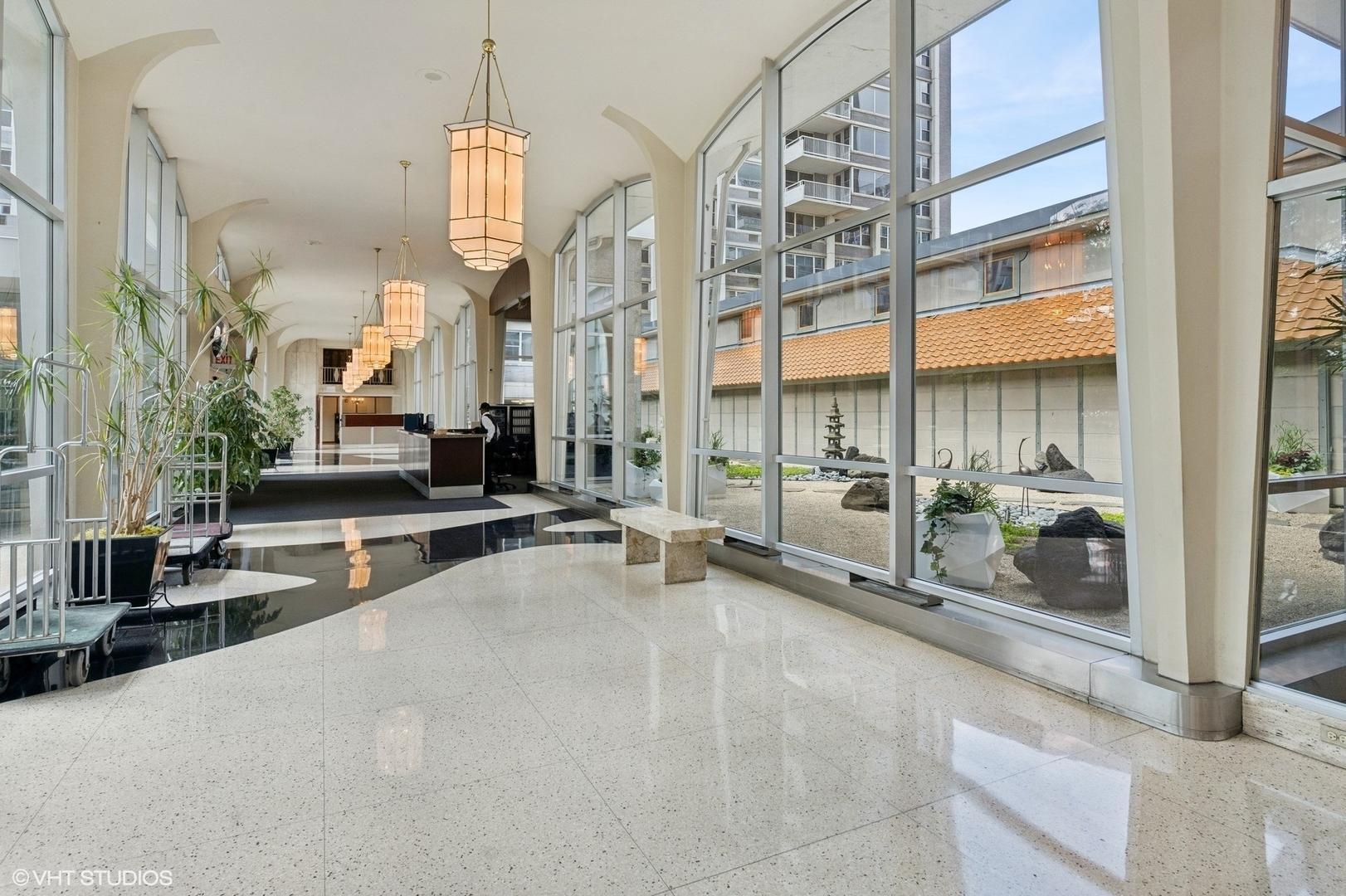Lake Homes Realty
1-866-525-34664250 n marine drive
Chicago, IL 60613
$150,000
1 BED 1 BATH
SQFTResidential - Attached Single




Bedrooms 1
Total Baths 1
Full Baths 1
Status Active Under Contract
MLS # 12408296
County Cook
More Info
Category Residential - Attached Single
Status Active Under Contract
MLS # 12408296
County Cook
Stunning junior 1 bedroom condo at the highly coveted Imperial Towers, featuring resort-style amenities that create an exceptional living experience. This turn-key unit showcases a refreshed kitchen and updated bathroom, offering modern convenience in a beautifully maintained space. The condo boasts incredible natural light throughout, with super sunny exposures and breathtaking views of the lakefront, park, and Montrose harbor. You'll wake up to gorgeous water and greenspace vistas every day from your comfortable home. Imperial Towers offers an impressive array of building amenities that feel like living in a luxury resort. Residents enjoy convenient on-site services including Go-Grocer with Sunflour Coffee & Bakery. The outdoor amenities are particularly impressive, featuring an outdoor pool with a plentiful amount of loungers, sundeck, patio tables, and grills for entertaining. Stay active in the well-equipped fitness room or store your bike in the dedicated bike room. Additional conveniences include storage lockers, a party room for gatherings, a quiet library, and a peaceful Japanese garden for relaxation. Out-of-town guests can stay in the building's guest suites for just $100 per night, available exclusively for owners to reserve.The building provides 24-hour doorstaff and an on-site property manager for peace of mind and assistance whenever needed. Rental parking available on-site through LAZ. Pets ok, with no weight restrictions.
Location not available
Exterior Features
- Construction Single Family
- Siding Brick, Stone
- Garage No
- Garage Description 1
- Water Lake Michigan
- Sewer Public Sewer
- Lot Dimensions COMMON
Interior Features
- Appliances Refrigerator
- Heating Steam, Radiant
- Cooling Wall Unit(s)
- Basement None
- Living Area SQFT
- Year Built 1964
- Stories 9
Neighborhood & Schools
- Elementary School Brenneman Elementary School
- Middle School Brenneman Elementary School
- High School Senn High School
Financial Information
- Parcel ID 14163010411545
Additional Services
Internet Service Providers
Listing Information
Listing Provided Courtesy of @properties Christie's International Real Estate
  | Listings provided courtesy of the MRED Midwest Real Estate Data as distributed by MLS GRID. Information is deemed reliable but is not guaranteed by MLS GRID, and that the use of the MLS GRID Data may be subject to an end user license agreement prescribed by the Member Participant's applicable MLS if any and as amended from time to time. MLS GRID may, at its discretion, require use of other disclaimers as necessary to protect Member Participant, and/or their MLS from liability. Based on information submitted to the MLS GRID as of 07/16/2025 11:58:11 UTC. All data is obtained from various sources and may not have been verified by broker or MLS GRID. Supplied Open House Information is subject to change without notice. All information should be independently reviewed and verified for accuracy. Properties may or may not be listed by the office/agent presenting the information. This listing is part of the MRED data exchange program provided courtesy of Lake Homes Realty LLC based on information submitted to MRED as of the below date. All data is obtained from various sources and has not been, and will not be, verified by broker or MRED. MRED supplied Open House information is subject to change without notice. All information should be independently reviewed and verified for accuracy. Properties may or may not be listed by the office/agent presenting the information. ©2025, MRED Midwest Real Estate Data. All information provided is deemed reliable but is not guaranteed and should be independently verified. |
Listing data is current as of 07/16/2025.


 All information is deemed reliable but not guaranteed accurate. Such Information being provided is for consumers' personal, non-commercial use and may not be used for any purpose other than to identify prospective properties consumers may be interested in purchasing.
All information is deemed reliable but not guaranteed accurate. Such Information being provided is for consumers' personal, non-commercial use and may not be used for any purpose other than to identify prospective properties consumers may be interested in purchasing.