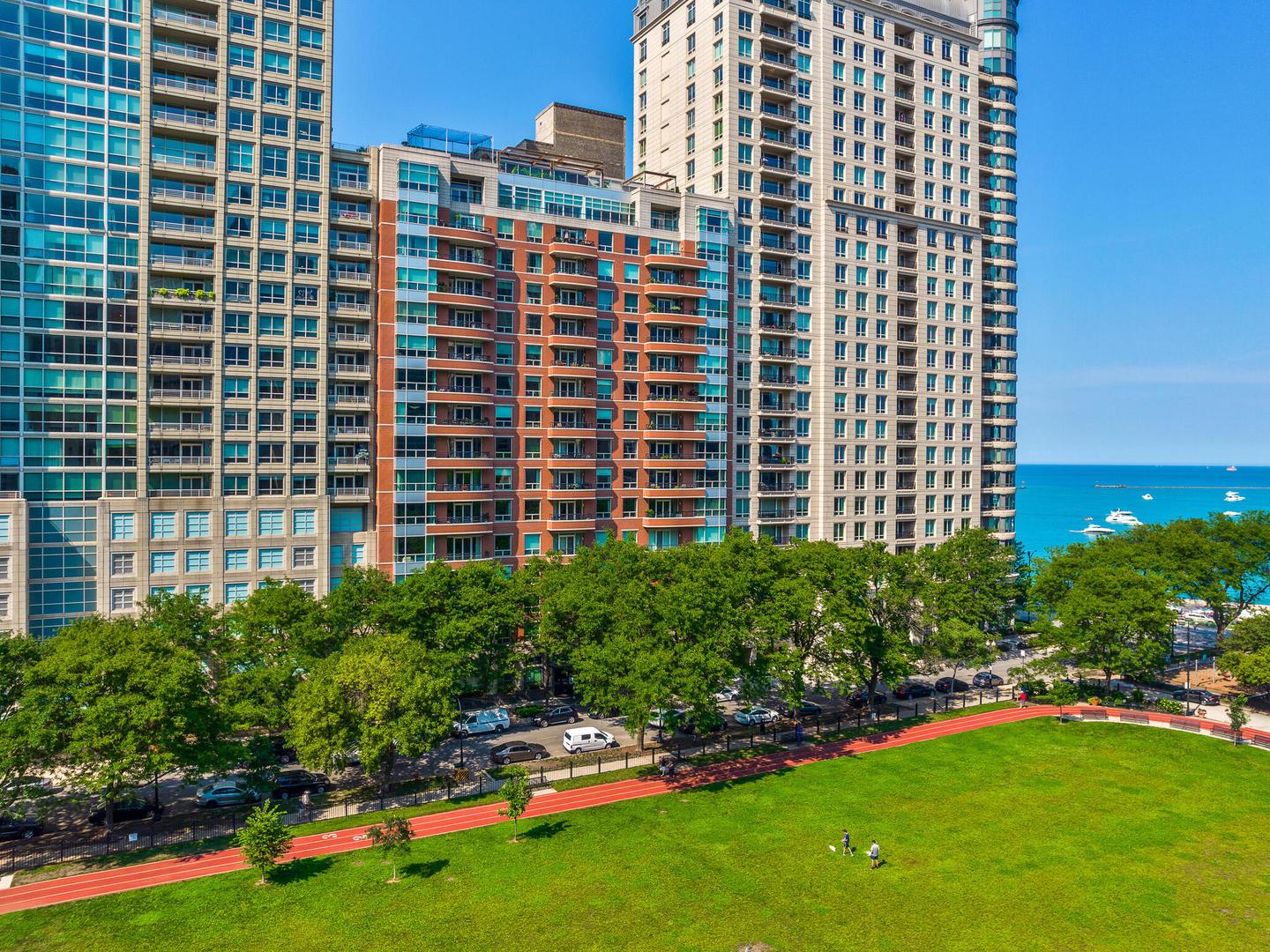270 e pearson street
Chicago, IL 60611
2 BEDS 2-Full BATHS
Residential - Attached Single

Bedrooms 2
Total Baths 2
Full Baths 2
Status Off Market
MLS # 11264601
County Cook
More Info
Category Residential - Attached Single
Status Off Market
MLS # 11264601
County Cook
Steps from the Lakefront, The Belvedere, one of Chicago's premier luxury boutique condo buildings is home to this timeless, elegant, pristine 2BR 2BA residence which has been reimagined and redesigned for today's modern lifestyle.This recent COMPLETE GUT RENOVATION, boasting approx 2,000 sq ft, offers an open spacious SPLIT 2BR FLOOR PLAN with generous room sizes and abundance of natural light throughout floor to ceiling windows allowing SOUTH-FACING tree top views of Lake Shore Park. A gourmet kitchen featuring gorgeous custom cabinetry, luxury designer appliances and expansive quartzite countertops. The open kitchen with elongated breakfast bar overflows into dining room and living room areas creating optimum ease for entertaining. Living room offers a handsome marble surround gas fireplace and bar area and leads out to a PRIVATE TERRACE with gas line for grilling while enjoying prime outdoor space. A truly luxurious and spacious Primary Ensuite with JULIETTE BALCONY, elegant Spa-Like Primary Bath with dual sinks, separate shower, a designated station for makeup desk and an oversized walk-in customized closet and linen closet .A unique custom built-in private desk/office completes the space. The sunlit 2nd Bedroom Ensuite (OR flexible space for den or home office) features large walk-in custom closet and beautiful views of the park. Laundry Room is adjacent to walk-in pantry/utility closet. Other highlights include exquisite Wide Plank French White Oak flooring throughout, Circa lighting, Sub Zero, Wolf, and Bosch appliances, Carrera marble bathrooms, Polished Nickel hardware, Custom cabinetry and built ins, extensive trim and millwork and high ceilings. Plenty of closets and storage including an additional assigned storage unit. One deeded garage parking space is included in price. An additional parking space is available for purchase. Amenities include 24/7 door staff/security, onsite manager and engineer, fitness center and valet dry cleaner. This service-oriented, pet friendly building is ideally located on a quiet tree-lined street across from Lake Shore Park, steps from Lake Michigan, Northwestern Memorial Hospital, and plenty of shopping on Mag Mile~ a convenient 'walk-to-everything' PRIME location.
Location not available
Exterior Features
- Construction Single Family
- Exterior Balcony
- Garage No
- Garage Description 2
- Water Lake Michigan
- Sewer Public Sewer
- Lot Dimensions COMMON
- Lot Description Landscaped, Park Adjacent, Water View
Interior Features
- Appliances Microwave, Dishwasher, High End Refrigerator, Washer, Dryer, Disposal, Stainless Steel Appliance(s), Range Hood
- Heating Electric, Forced Air, Baseboard, Zoned
- Cooling Central Air, Zoned
- Basement None
- Fireplaces 1
- Fireplaces Description Gas Log, Gas Starter
- Year Built 2005
- Stories 17
Neighborhood & Schools
- Subdivision Belvedere
- Elementary School Ogden Elementary
- High School Wells Community Academy Senior H
Financial Information
- Parcel ID 17032280344007
Listing Information
Properties displayed may be listed or sold by various participants in the MLS.


 All information is deemed reliable but not guaranteed accurate. Such Information being provided is for consumers' personal, non-commercial use and may not be used for any purpose other than to identify prospective properties consumers may be interested in purchasing.
All information is deemed reliable but not guaranteed accurate. Such Information being provided is for consumers' personal, non-commercial use and may not be used for any purpose other than to identify prospective properties consumers may be interested in purchasing.