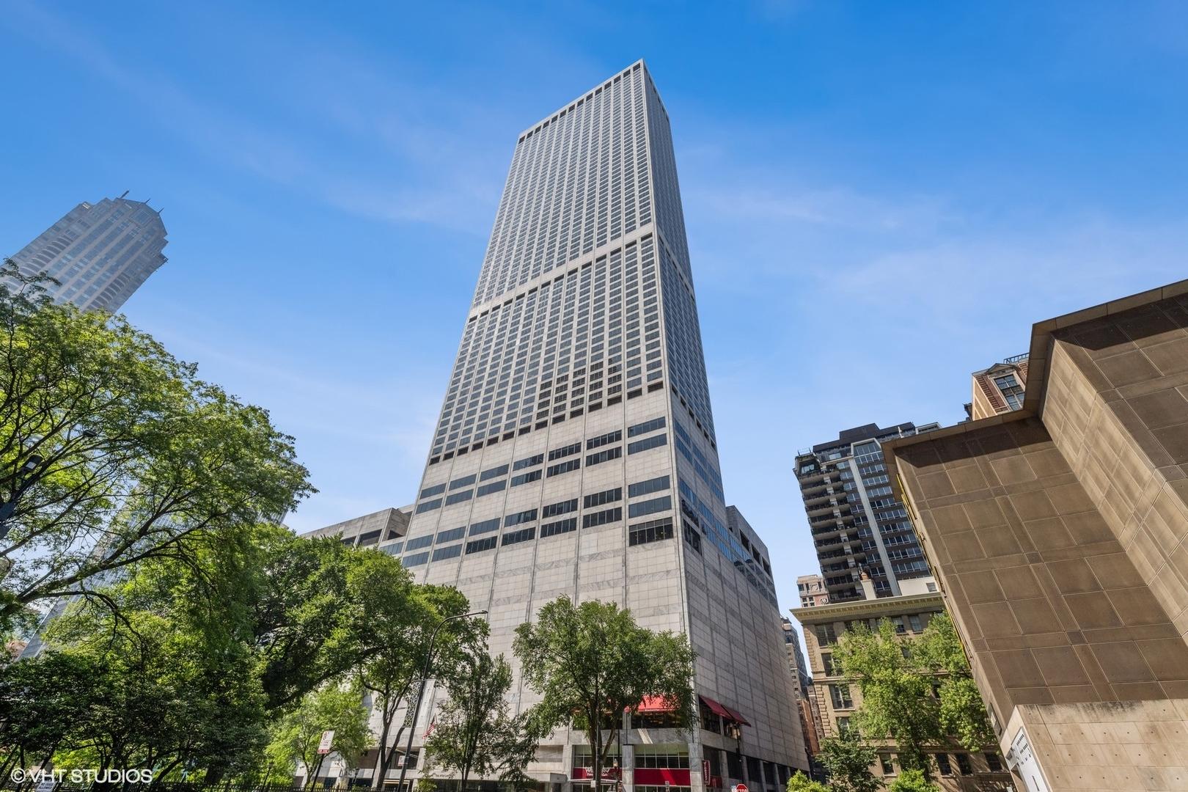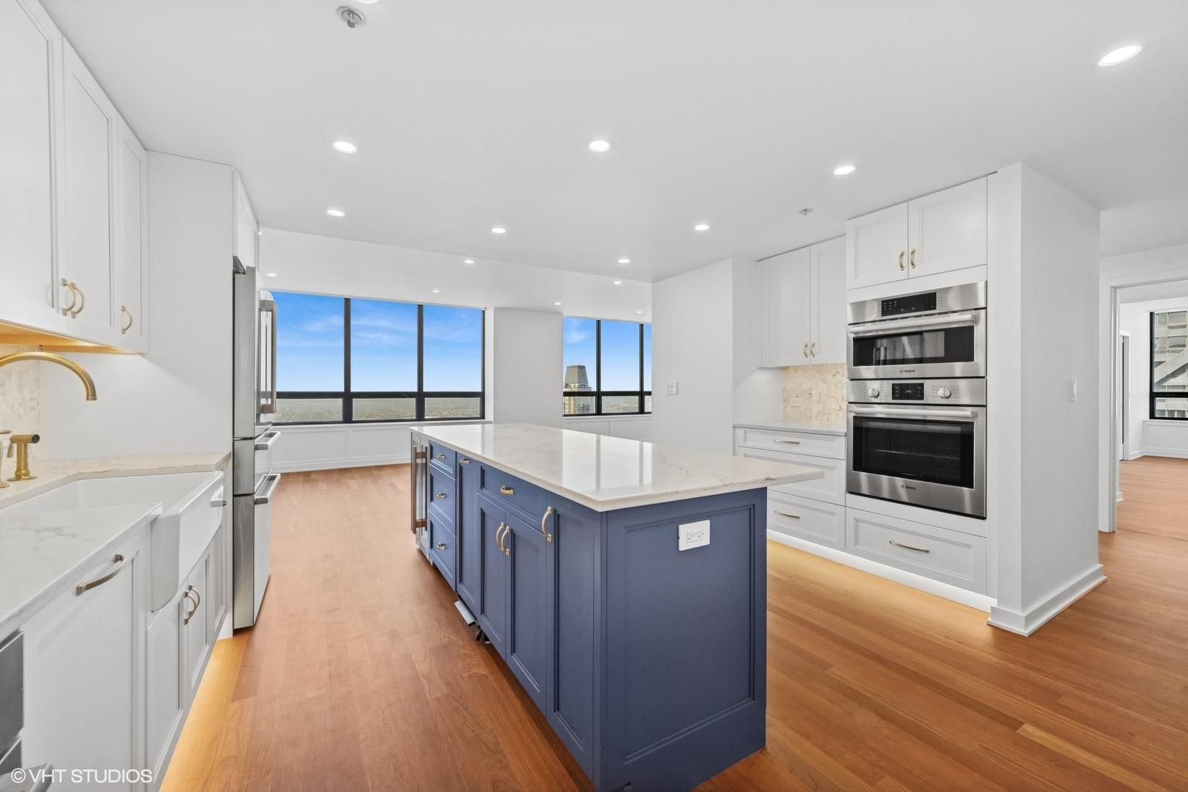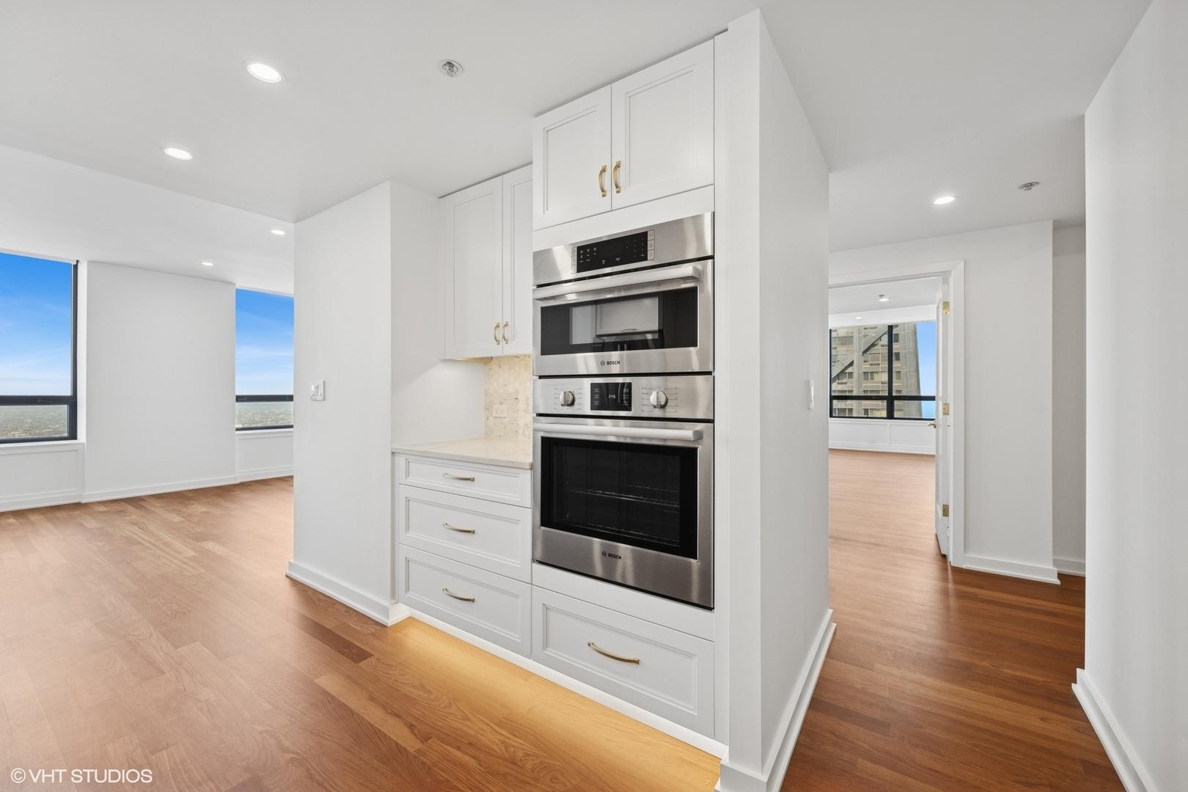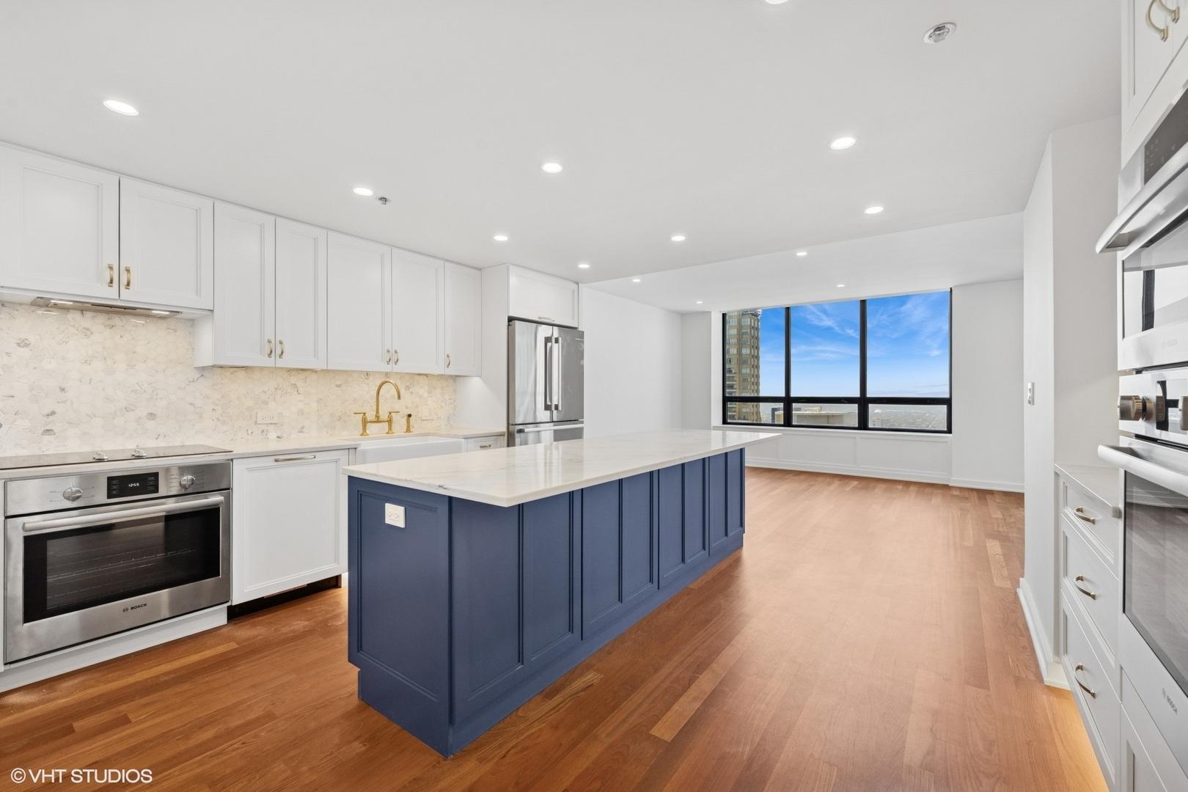Lake Homes Realty
1-866-525-3466New Listing
180 e pearson street
Chicago, IL 60611
$2,150,000
3 BEDS 4 BATHS
2,754 SQFTResidential - Attached Single
New Listing




Bedrooms 3
Total Baths 4
Full Baths 4
Square Feet 2754
Status Active
MLS # 12419879
County Cook
More Info
Category Residential - Attached Single
Status Active
Square Feet 2754
MLS # 12419879
County Cook
Soaring above the city on the 54th floor of the iconic Water Tower, Unit 5401 offers sweeping northwest corner views of Lake Michigan, the city skyline, and dramatic sunsets. This 3-bedroom, 4-bath, 2,754 SQFT residence has been exquisitely renovated with exceptional attention to detail and no expense spared. The chef's kitchen is outfitted with soft-closing cabinetry, quartzite countertops, a new backsplash, an oversized farmhouse sink, and premium appliances-including a convection oven/microwave, cooktop, and dual wine/beverage refrigerators (one integrated into the island, the other in the dining area). The oversized island offers additional seating and is accented by under-cabinet and toe-kick lighting. The walk-in pantry has been expanded and professionally organized by California Closets to maximize functionality and storage. The primary suite features two walk-in California Closets and two fully renovated spa-inspired bathrooms. Each bath includes custom showers with multi-directional sprays; one features a steam shower with aromatherapy. Both bathrooms are appointed with Toto toilets with bidet and heated seat functions, heated towel racks, soft-close vanities, linen cabinets, and anti-fog, light-adjustable mirrors. The two additional bedrooms also feature custom closets and beautifully renovated ensuite baths with porcelain tile, updated showers and tubs, and Toto toilets. One bath includes a luxurious heated bubble tub. Additional updates include a redesigned entryway coat closet, a fully remodeled laundry room with porcelain tile flooring, full-size washer and dryer, and built-in cabinetry. The entire home features Brazilian cherry hardwood floors over HOA-compliant soundproof underlayment. A new HVAC system with humidifier and remote-controlled thermostats ensures year-round comfort. Lighting has been thoughtfully upgraded with recessed LED fixtures, and the newly installed ceilings allow for added flexibility in electrical and lighting configurations. All window treatments are brand new, double-layered blinds with both light-filtering and blackout options (blackout shades in bedrooms only) and controlled by remote. Window ledges have been redesigned with quartzite for an elegant, durable finish. The entire residence has been repainted in warm, neutral tones. Residents at 180 E Pearson enjoy five-star Ritz Carlton amenities, including a fitness center, indoor pool, spa, room service, 24-hour concierge and doorman, and optional Carlton Club membership. Monthly leased parking is available for an unlimited number of vehicles. Ideally positioned along the Magnificent Mile, you're steps from luxury shopping, fine dining, and the lakefront.
Location not available
Exterior Features
- Construction Single Family
- Siding Marble/Granite
- Garage No
- Garage Description 2
- Water Lake Michigan, Public
- Sewer Public Sewer
- Lot Dimensions COMMON
Interior Features
- Appliances Range, Microwave, Dishwasher, High End Refrigerator, Bar Fridge, Washer, Dryer, Disposal, Stainless Steel Appliance(s), Wine Refrigerator, Range Hood, Electric Cooktop, Electric Oven
- Heating Electric, Radiant
- Cooling Central Air
- Basement None
- Living Area 2,754 SQFT
- Year Built 1975
- Stories 73
Neighborhood & Schools
- Elementary School Ogden International
- Middle School Ogden International
Financial Information
- Parcel ID 17032260651147
Additional Services
Internet Service Providers
Listing Information
Listing Provided Courtesy of @properties Christie's International Real Estate
  | Listings provided courtesy of the MRED Midwest Real Estate Data as distributed by MLS GRID. Information is deemed reliable but is not guaranteed by MLS GRID, and that the use of the MLS GRID Data may be subject to an end user license agreement prescribed by the Member Participant's applicable MLS if any and as amended from time to time. MLS GRID may, at its discretion, require use of other disclaimers as necessary to protect Member Participant, and/or their MLS from liability. Based on information submitted to the MLS GRID as of 08/09/2025 11:57:43 UTC. All data is obtained from various sources and may not have been verified by broker or MLS GRID. Supplied Open House Information is subject to change without notice. All information should be independently reviewed and verified for accuracy. Properties may or may not be listed by the office/agent presenting the information. This listing is part of the MRED data exchange program provided courtesy of Lake Homes Realty LLC based on information submitted to MRED as of the below date. All data is obtained from various sources and has not been, and will not be, verified by broker or MRED. MRED supplied Open House information is subject to change without notice. All information should be independently reviewed and verified for accuracy. Properties may or may not be listed by the office/agent presenting the information. ©2025, MRED Midwest Real Estate Data. All information provided is deemed reliable but is not guaranteed and should be independently verified. |
Listing data is current as of 08/09/2025.


 All information is deemed reliable but not guaranteed accurate. Such Information being provided is for consumers' personal, non-commercial use and may not be used for any purpose other than to identify prospective properties consumers may be interested in purchasing.
All information is deemed reliable but not guaranteed accurate. Such Information being provided is for consumers' personal, non-commercial use and may not be used for any purpose other than to identify prospective properties consumers may be interested in purchasing.