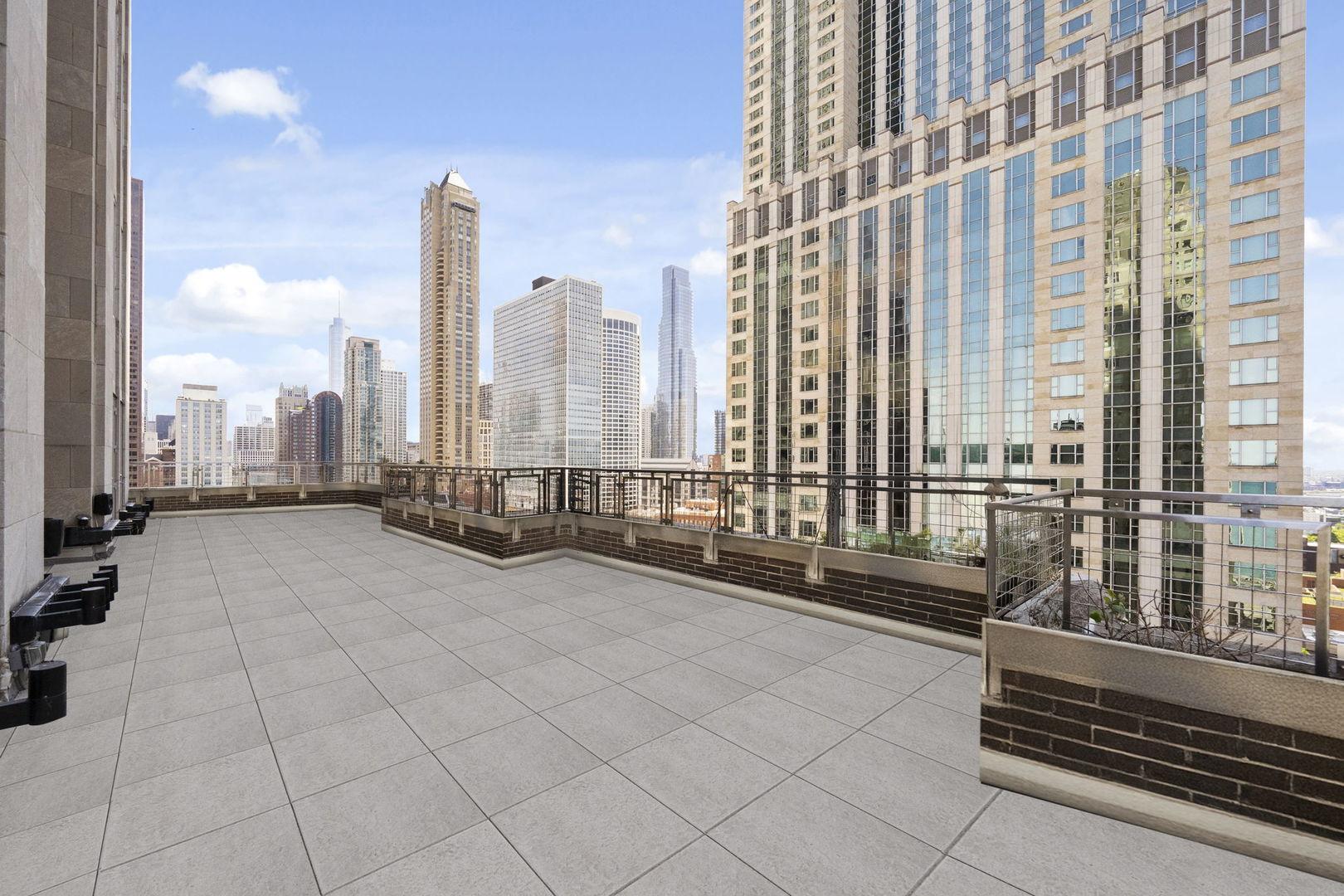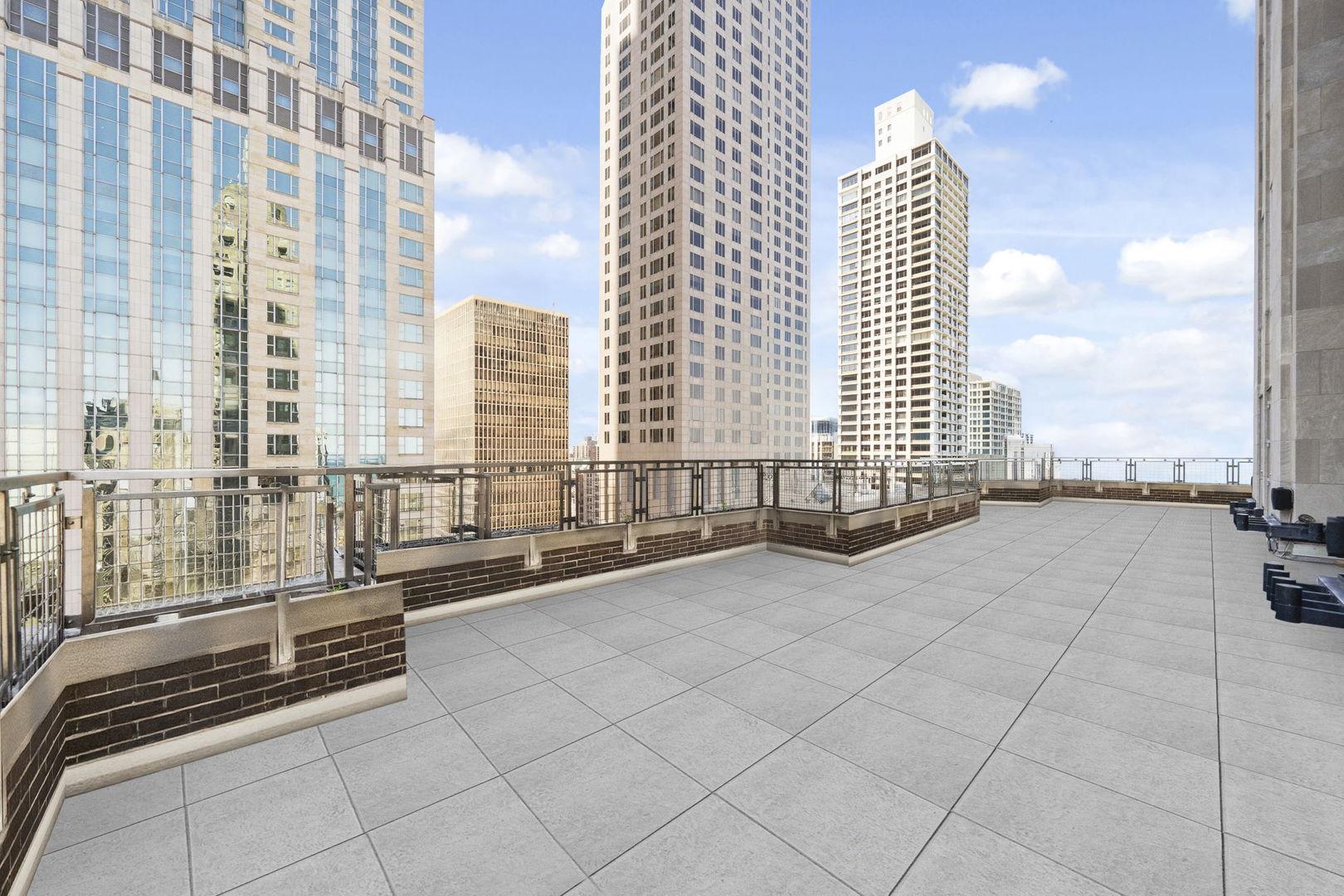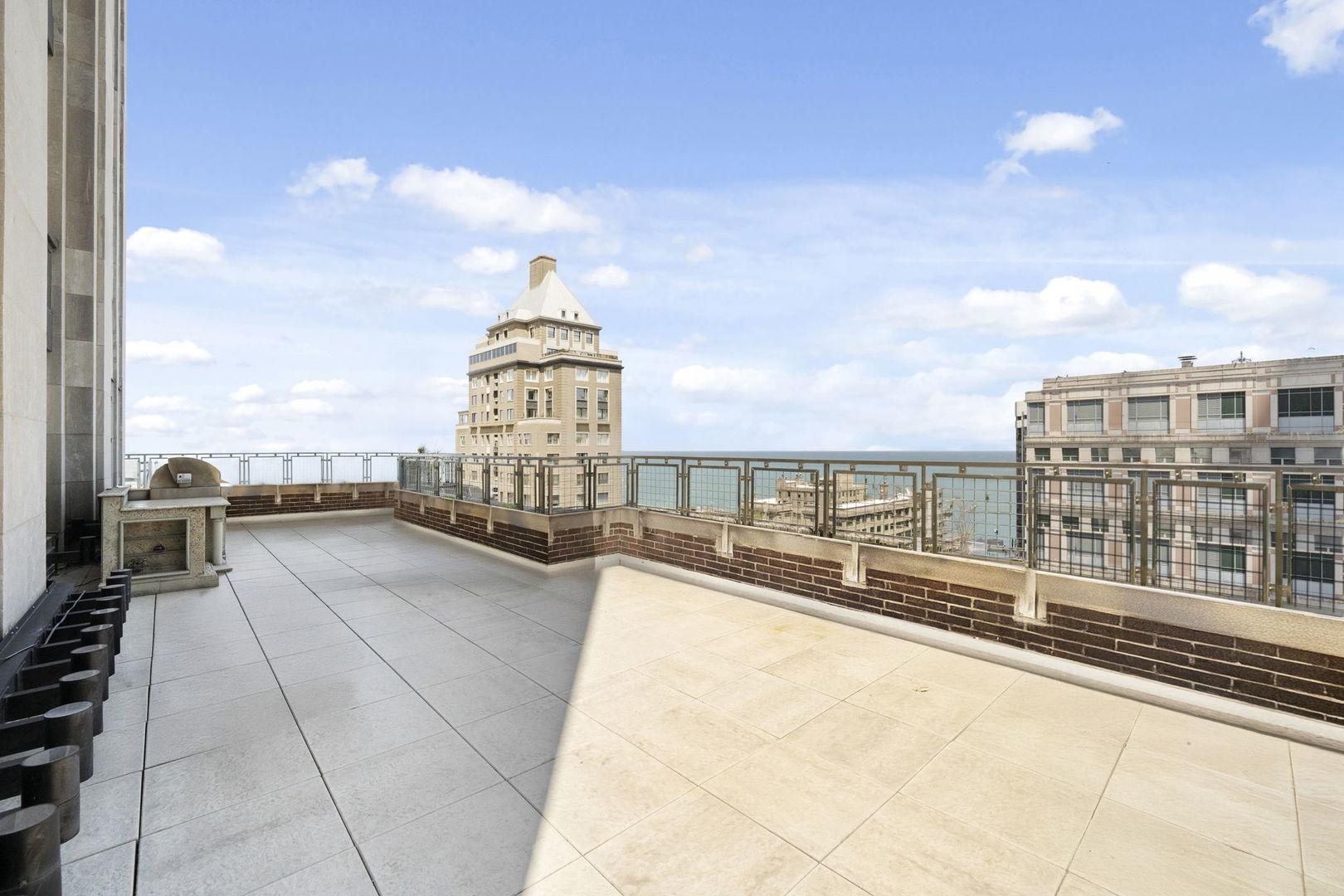Lake Homes Realty
1-866-525-3466159 e walton place
Chicago, IL 60611
$5,900,000
3 BEDS 5 BATHS
5,500 SQFTResidential - Attached Single




Bedrooms 3
Total Baths 5
Full Baths 3
Square Feet 5500
Status Active
MLS # 12437081
County Cook
More Info
Category Residential - Attached Single
Status Active
Square Feet 5500
MLS # 12437081
County Cook
Unmatched Luxury with Over 2,600 Sq Ft of Outdoor Living at The Iconic Palmolive. Discover the most unique residence in Chicago-an extraordinary full-floor home at The Palmolive that redefines luxury living in the Gold Coast. One of only five units in the building with private outdoor space, this custom-designed masterpiece spans over 5,500 square feet of refined interiors, complemented by two sprawling terraces-each over 1,300 square feet-positioned on the East and West sides for sunrise-to-sunset views of Michigan Avenue, Lake Michigan, and the city skyline. Offering 3 bedrooms and 3.2 baths, every bedroom features its own en-suite bath for ultimate privacy and comfort. Five distinct living and dining areas allow for grand entertaining and effortless relaxation, all framed by a spacious, thoughtfully designed floorplan. Whether hosting an elegant soiree under the stars or enjoying a quiet morning with a lake breeze, the outdoor space is unlike anything else on the market-truly a rare opportunity to own a piece of Chicago history with modern sophistication. Residents of The Palmolive enjoy private elevator access, a world-class door staff, and valet parking, ensuring an exclusive lifestyle of ease and prestige. Now is the perfect time to secure this one-of-a-kind residence and experience the very best of city living-inside and out.
Location not available
Exterior Features
- Construction Single Family
- Siding Stone
- Garage No
- Garage Description 3
- Water Lake Michigan
- Sewer Public Sewer
- Lot Dimensions PER SURVEY
Interior Features
- Appliances Range, Microwave, Dishwasher, Refrigerator, Freezer, Washer, Dryer, Disposal, Wine Refrigerator, Range Hood
- Heating Natural Gas
- Cooling Central Air
- Basement None
- Fireplaces 3
- Living Area 5,500 SQFT
- Year Built 1928
- Stories 37
Neighborhood & Schools
- Subdivision Palmolive Building Landmark
- Elementary School Ogden Elementary
Financial Information
- Parcel ID 17032130201015
Additional Services
Internet Service Providers
Listing Information
Listing Provided Courtesy of Jameson Sotheby's Intl Realty
  | Listings provided courtesy of the MRED Midwest Real Estate Data as distributed by MLS GRID. Information is deemed reliable but is not guaranteed by MLS GRID, and that the use of the MLS GRID Data may be subject to an end user license agreement prescribed by the Member Participant's applicable MLS if any and as amended from time to time. MLS GRID may, at its discretion, require use of other disclaimers as necessary to protect Member Participant, and/or their MLS from liability. Based on information submitted to the MLS GRID as of 11/04/2025 03:47:13 UTC. All data is obtained from various sources and may not have been verified by broker or MLS GRID. Supplied Open House Information is subject to change without notice. All information should be independently reviewed and verified for accuracy. Properties may or may not be listed by the office/agent presenting the information. This listing is part of the MRED data exchange program provided courtesy of Lake Homes Realty LLC based on information submitted to MRED as of the below date. All data is obtained from various sources and has not been, and will not be, verified by broker or MRED. MRED supplied Open House information is subject to change without notice. All information should be independently reviewed and verified for accuracy. Properties may or may not be listed by the office/agent presenting the information. ©2025, MRED Midwest Real Estate Data. All information provided is deemed reliable but is not guaranteed and should be independently verified. |
Listing data is current as of 11/04/2025.


 All information is deemed reliable but not guaranteed accurate. Such Information being provided is for consumers' personal, non-commercial use and may not be used for any purpose other than to identify prospective properties consumers may be interested in purchasing.
All information is deemed reliable but not guaranteed accurate. Such Information being provided is for consumers' personal, non-commercial use and may not be used for any purpose other than to identify prospective properties consumers may be interested in purchasing.