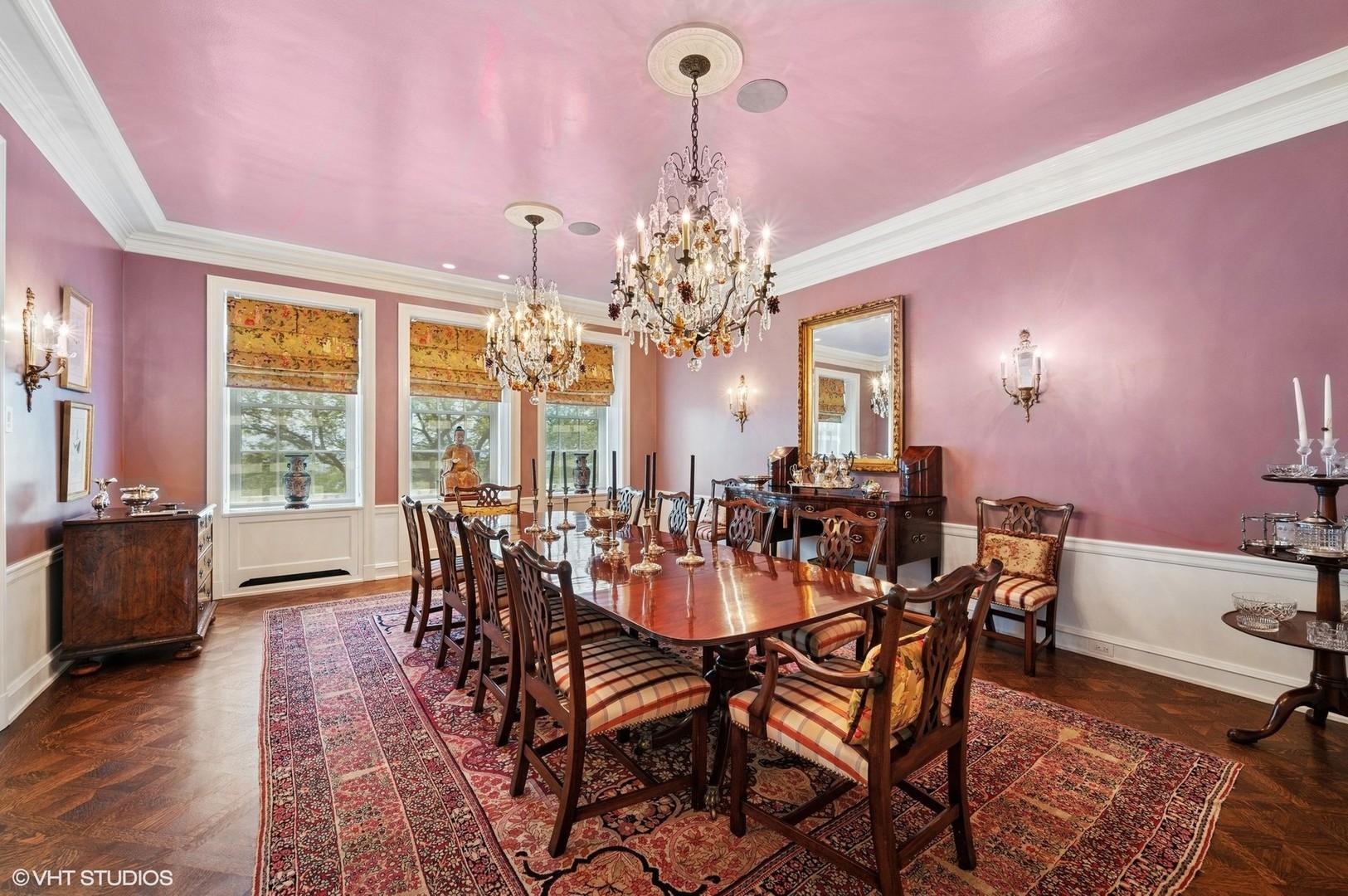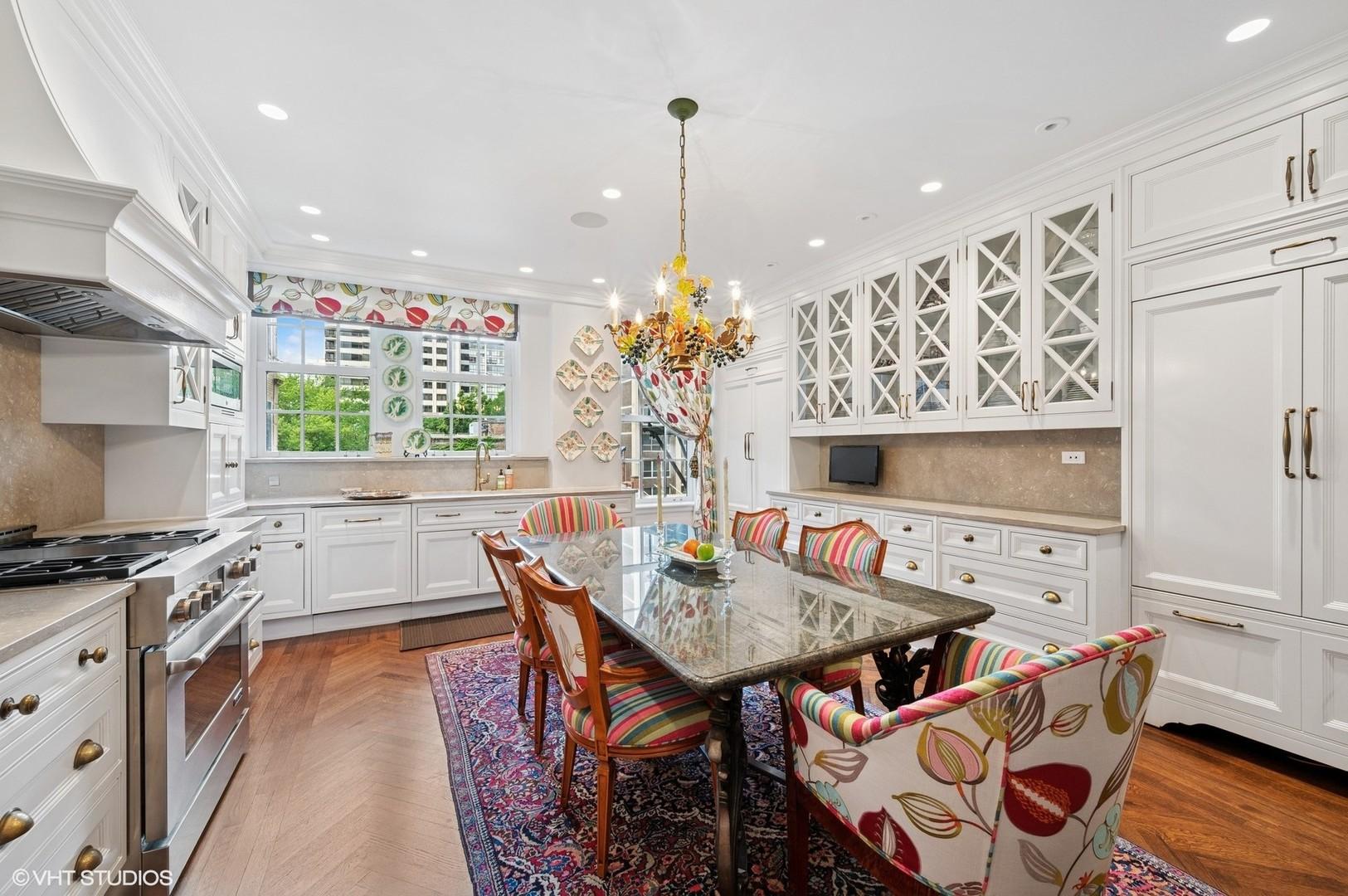Lake Homes Realty
1-866-525-3466WaterfrontNew Listing
1500 n lake shore drive
Chicago, IL 60610
$1,575,000
2 BEDS 4 BATHS
3,200 SQFTResidential - Attached Single
WaterfrontNew Listing




Bedrooms 2
Total Baths 4
Full Baths 3
Square Feet 3200
Status Active
MLS # 12412476
County Cook
More Info
Category Residential - Attached Single
Status Active
Square Feet 3200
MLS # 12412476
County Cook
Luxury living at Chicago's premier and iconic co-op, designed by New York City architect Rosario Candela of Park Avenue fame, the 1500 LSD building is truly best in class. The apartment has large grand flowing rooms with treetop lake views, stunning and classic finishes and decor throughout. Elegant entry foyer leads you to a formal living room with fireplace and dining room plus a wood paneled library/den with gorgeous built-ins and bookcases. This B-unit apartment underwent a recent renovation featuring a reimagined smart floorplan that differs from the original. Unit features designer kitchen with eat-in area, high-end appliances, tons of storage in the wood and glass cabinets plus pantry with wet bar. This comfortable and modern floorplan has a private bedroom corridor with a split bedroom layout. The primary bedroom has a sitting area as well as a dressing room closet and luxury bathroom. Down the hall you'll find a second en-suite bedroom with two closets and a fully functional laundry room. Third bedroom is currently en suite and used as a library. Additional powder room is off foyer for guest use and privacy. Truly a gem that is move-in ready in one of the finest buildings in the city. 1500 is full service with abundant door staff, on-site property manager, storage rooms, engineer, valet parking in a heated garage, and easy guest parking. Waitlist for second car. New exercise facility, lovely private garden green space. Pet friendly. Two pets allowed no weight limit. Exquisite lobby. The building currently completed extensive landscaping project. Other major work has been done in the building e.g., modernization of both the passenger and the freight elevators. Building now allows 50% financing. Sale is subject to 30-to 60-day board approval. HOA breaks out as follows: $3,768.63 (base assessment) + $3,208.14 (Real Estate Tax Assessment) + $446.25 (Garage Service)= $7,423.02 (Total). Steps to Lincoln Park, Mag Mile, The Lincoln Park Zoo, Oak Street beach, Lake Shore Drive, and all Chicago has to offer. Located in the Ogden Elementary School district and a quick walk to Latin and St. Chrysostom's preschool.
Location not available
Exterior Features
- Construction Single Family
- Siding Brick, Stone
- Garage No
- Garage Description 1
- Water Lake Michigan
- Sewer Public Sewer
- Lot Dimensions COMMON
Interior Features
- Appliances Microwave, Dishwasher, High End Refrigerator, Washer, Dryer, Disposal, Wine Refrigerator
- Heating Steam
- Cooling Small Duct High Velocity
- Basement None
- Fireplaces 1
- Fireplaces Description Gas Starter
- Living Area 3,200 SQFT
- Year Built 1927
- Stories 24
Neighborhood & Schools
- Elementary School Ogden Elementary
- Middle School Ogden Elementary
- High School Lincoln Park High School
Financial Information
- Parcel ID 17031010220000
Additional Services
Internet Service Providers
Listing Information
Listing Provided Courtesy of @properties Christie's International Real Estate
  | Listings provided courtesy of the MRED Midwest Real Estate Data as distributed by MLS GRID. Information is deemed reliable but is not guaranteed by MLS GRID, and that the use of the MLS GRID Data may be subject to an end user license agreement prescribed by the Member Participant's applicable MLS if any and as amended from time to time. MLS GRID may, at its discretion, require use of other disclaimers as necessary to protect Member Participant, and/or their MLS from liability. Based on information submitted to the MLS GRID as of 07/21/2025 12:01:36 UTC. All data is obtained from various sources and may not have been verified by broker or MLS GRID. Supplied Open House Information is subject to change without notice. All information should be independently reviewed and verified for accuracy. Properties may or may not be listed by the office/agent presenting the information. This listing is part of the MRED data exchange program provided courtesy of Lake Homes Realty LLC based on information submitted to MRED as of the below date. All data is obtained from various sources and has not been, and will not be, verified by broker or MRED. MRED supplied Open House information is subject to change without notice. All information should be independently reviewed and verified for accuracy. Properties may or may not be listed by the office/agent presenting the information. ©2025, MRED Midwest Real Estate Data. All information provided is deemed reliable but is not guaranteed and should be independently verified. |
Listing data is current as of 07/21/2025.


 All information is deemed reliable but not guaranteed accurate. Such Information being provided is for consumers' personal, non-commercial use and may not be used for any purpose other than to identify prospective properties consumers may be interested in purchasing.
All information is deemed reliable but not guaranteed accurate. Such Information being provided is for consumers' personal, non-commercial use and may not be used for any purpose other than to identify prospective properties consumers may be interested in purchasing.