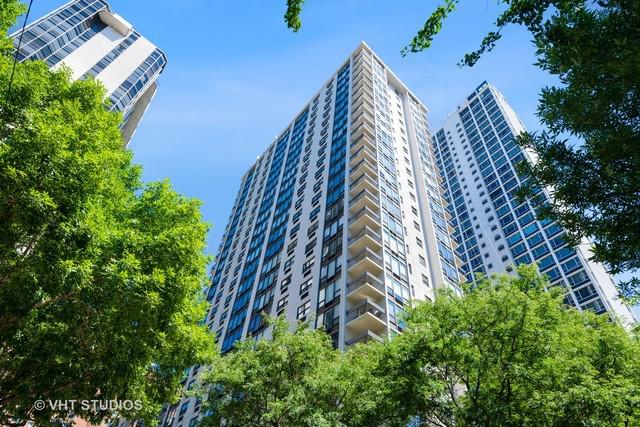1313 n ritchie court
Chicago, IL 60610
2 BEDS 2-Full BATHS
Residential - Single Family

Bedrooms 2
Total Baths 2
Full Baths 2
Status Off Market
MLS # 10901822
County Cook
More Info
Category Residential - Single Family
Status Off Market
MLS # 10901822
County Cook
STUNNING AND SUNNY SE corner condo in the heart of the Gold Coast with Lake Views of North Ave, Lakefront path and Navy Pier! View of the park & the Cityscape - Hancock and Willis! Large SE facing balcony with sweeping views spectacular both day and night! A rare combined double unit to make a spacious lay out with open floor plan 2Bed/2Bath with a huge private owner's suite! Imagine waking up to views surrounding you of North Ave, Lakefront path and Navy Pier (Watch the fireworks from your bed!) with a WORK FROM HOME SPACE (Den/Office area), huge master closet space, in-unit W/D private, Brand new rehabbed bathroom, completely redone with a custom designed bathtub and separate luxurious shower - a perfect spa like retreat in your own condo! A MUST SEE! Spacious second bedroom with views and rehabbed second bathroom! The space throughout is well thought out so you have ample room to live and work! Bright white kitchen with SS appliances, granite counter top & pantry with sweeping city views right outside your window. One parking spot available for 40K in attached garage. One Large storage unit included. Amazing location and amenities with 24 hr. doorman, outdoor pool and sundeck, sauna, exercise room and party room, laundry room. One Block away from the lakefront path to go for runs/walks every day! Beaches, Shops, Nightlife, Restaurants, Mag Mile, Playground, Parks and Public Transportation. Everything you want and love in Chicago! Walk to downtown, Gold Coast, Old Town and Lincoln Park! Brand new designer lobby! This is a rarely available unit and true gem! Come Check it out today! One Parking Space available in attached heated garage #40K. Storage Locker included!
Location not available
Exterior Features
- Construction Single Family
- Exterior Balcony, Storms/Screens, End Unit
- Garage No
- Garage Description 1
- Water Lake Michigan, Public
- Sewer Public Sewer
- Lot Dimensions COMMON
- Lot Description Landscaped
Interior Features
- Appliances Range, Microwave, Dishwasher, Refrigerator, Freezer, Washer, Dryer, Disposal
- Heating Electric
- Cooling 3+ (Window/Wall Unit), Zoned
- Basement None
- Year Built 1973
- Stories 28
Neighborhood & Schools
- Elementary School Ogden Elementary
- Middle School Ogden Elementary
- High School Lincoln Park High School
Financial Information
- Parcel ID 17031080171033


 All information is deemed reliable but not guaranteed accurate. Such Information being provided is for consumers' personal, non-commercial use and may not be used for any purpose other than to identify prospective properties consumers may be interested in purchasing.
All information is deemed reliable but not guaranteed accurate. Such Information being provided is for consumers' personal, non-commercial use and may not be used for any purpose other than to identify prospective properties consumers may be interested in purchasing.