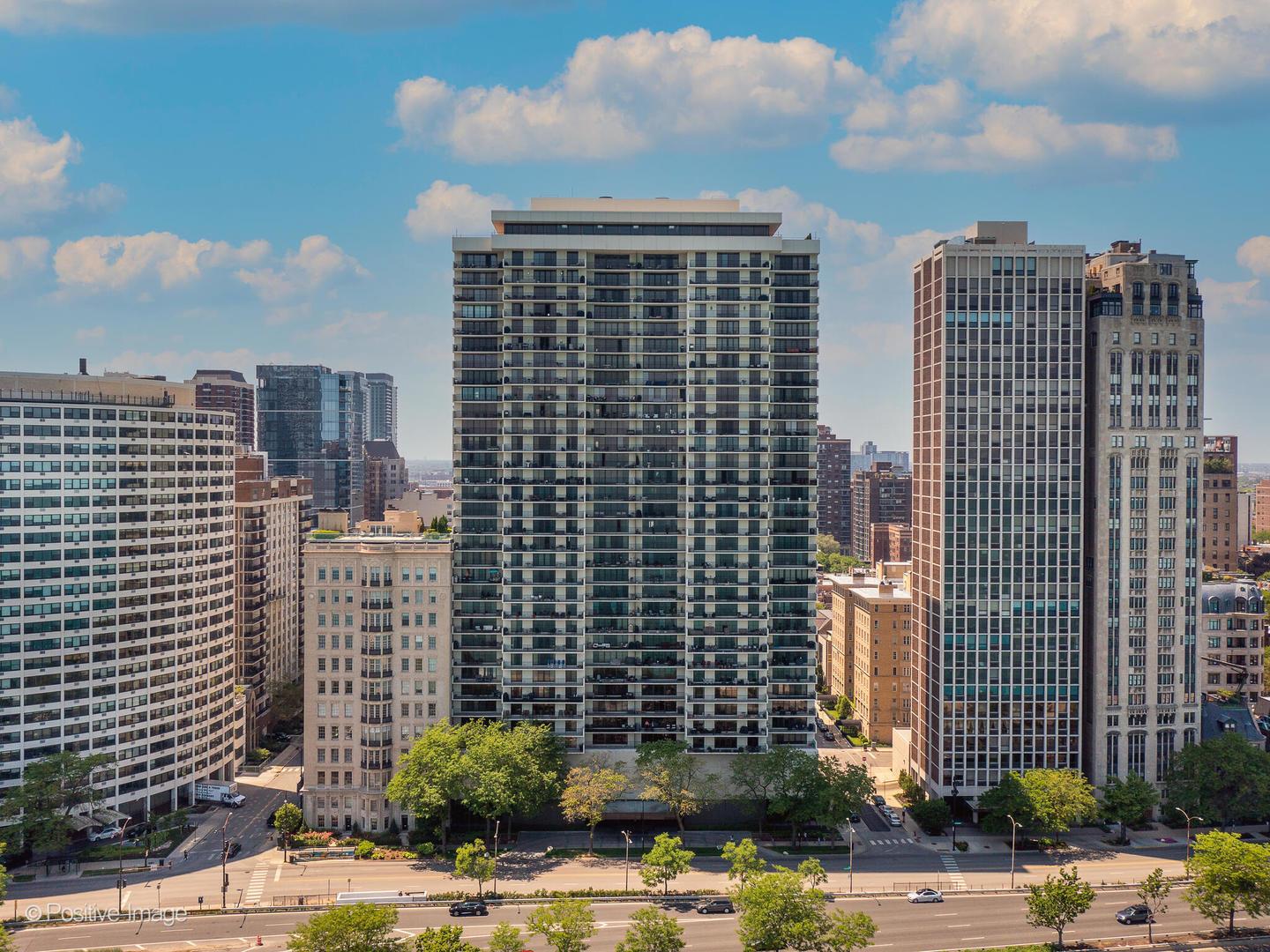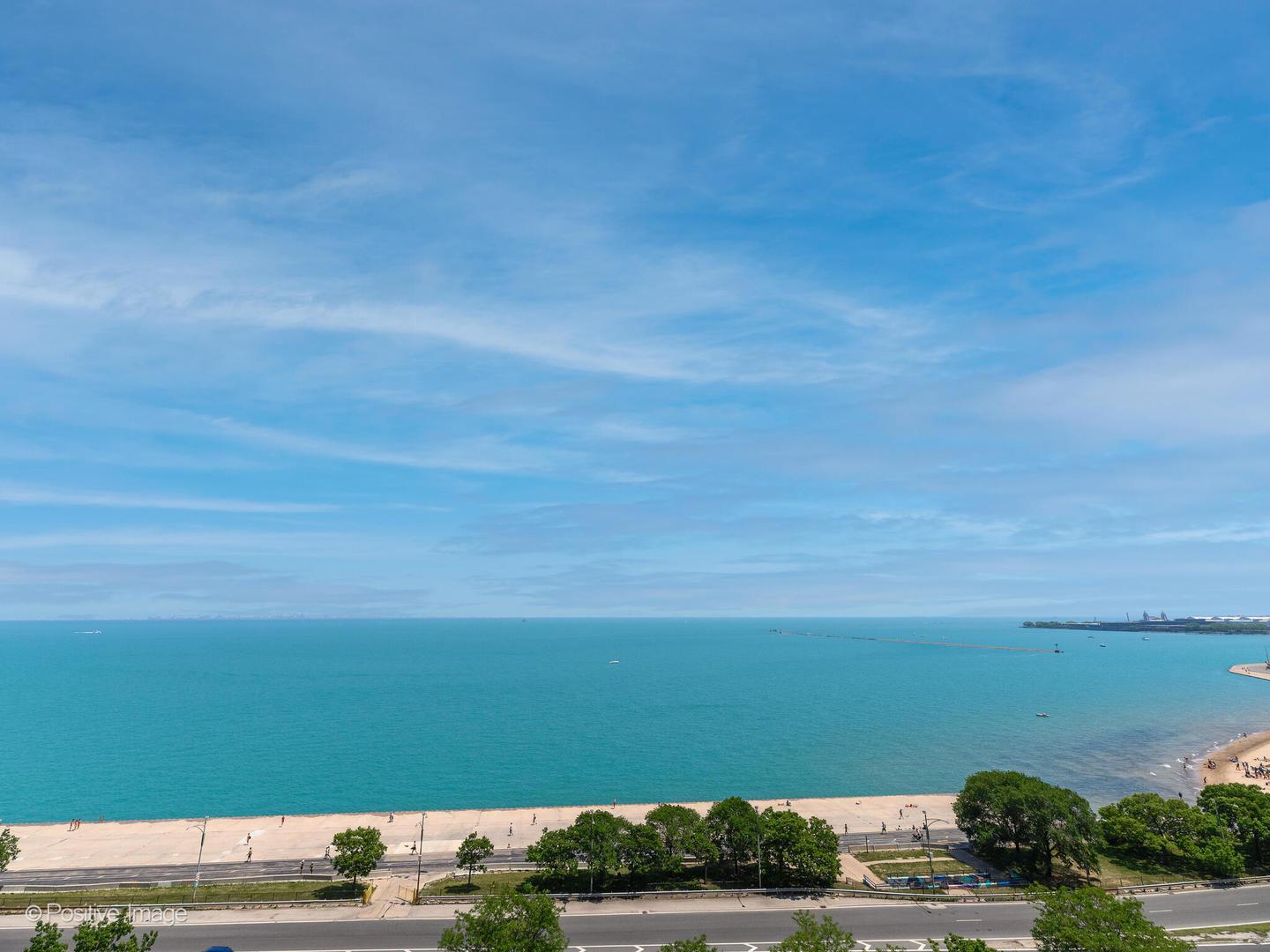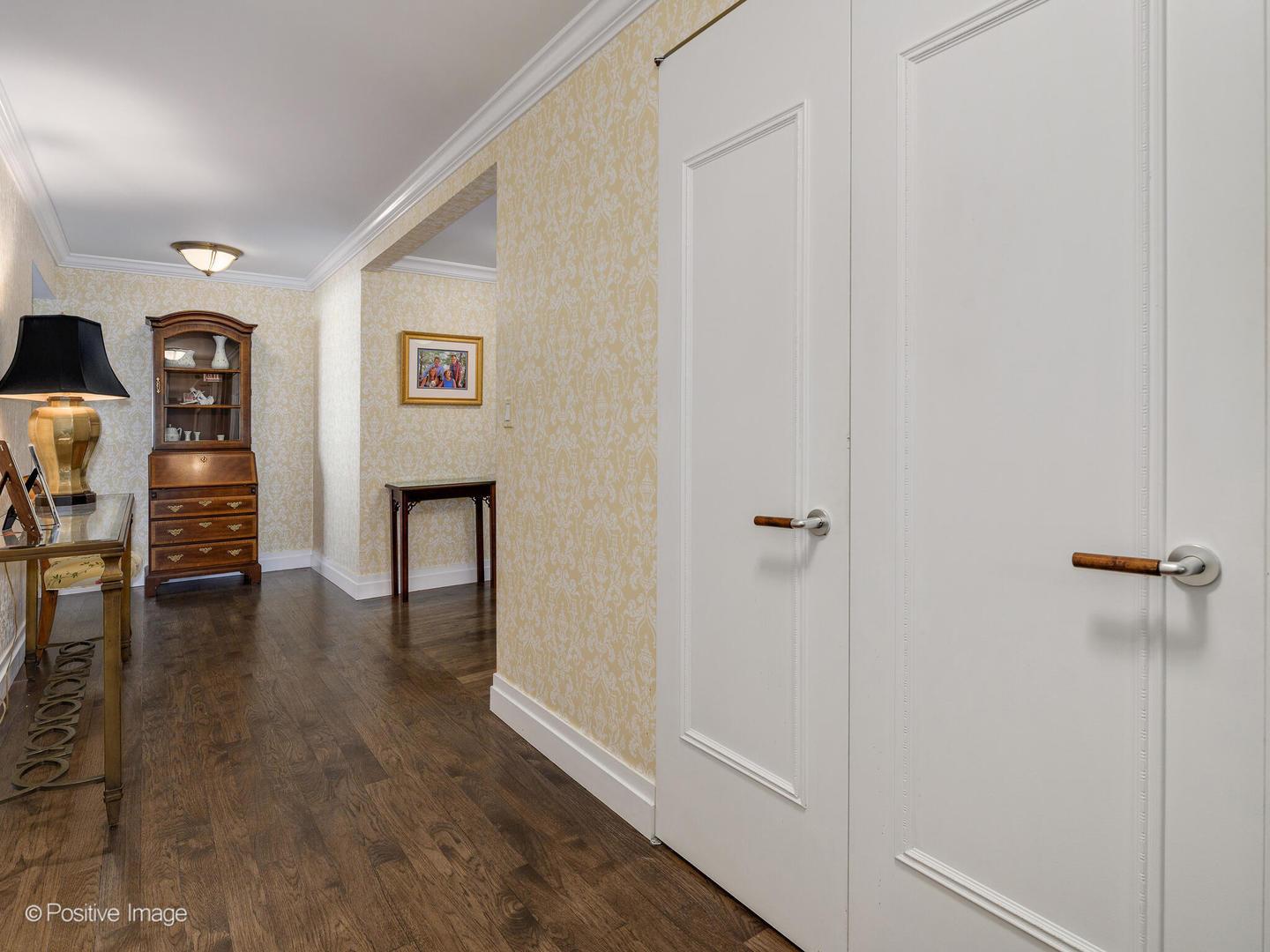Lake Homes Realty
1-866-525-3466Waterfront
1212 n lake shore drive
Chicago, IL 60610
$885,000
2 BEDS 2 BATHS
1,850 SQFTResidential - Attached Single
Waterfront




Bedrooms 2
Total Baths 2
Full Baths 2
Square Feet 1850
Status Active
MLS # 12415524
County Cook
More Info
Category Residential - Attached Single
Status Active
Square Feet 1850
MLS # 12415524
County Cook
Welcome to the ultimate Gold Coast lifestyle. This expansive 1850 sq ft residence offers the best of city living with sweeping 26-foot views of Lake Michigan and a private balcony to take it all in. Set within a full-amenity highrise just steps from Chicago's iconic lakefront, this beautifully renovated 2 bedroom, 2 bath home is the perfect blend of elegance, space, and location. The open concept floor plan features a gracious foyer that leads into an oversized living room, formal dining space, and a gourmet kitchen outfitted with granite counters, Viking cooktop, Miele appliances, and custom cabinetry with built-in pantry storage. Newly refinished oak hardwood floors, crown molding, and North Shore-inspired finishes create a timeless, sophisticated feel throughout. The king-sized primary suite offers plush comfort with soft carpeting, a walk-in steam shower, and double vanity surrounded by tumbled stone finishes. A refreshed guest bath features classic stonework, a new milk glass fixture, and a jetted tub for a spa-like experience at home. Natural light pours in from both southeast and west-facing exposures, giving you breathtaking morning sunrises over the lake and glowing sunsets against the city skyline. Enjoy the convenience of in-unit laundry, plus access to luxury building amenities including a remodeled indoor pool, saunas, fitness center, party room, two sundecks, and 24-hour door staff. Garage parking is available for 2+ cars with no waitlist, and the building is pet-friendly with no weight limit. All of this, just moments from the best of the Gold Coast. Walk to the Lakefront Trail, Michigan Avenue, Division Street's vibrant dining scene, and Chicago's premier boutiques, coffee shops, and nightlife. Don't miss the chance to call this pristine Gold Coast gem your new home!
Location not available
Exterior Features
- Construction Single Family
- Siding Marble/Granite, Concrete
- Exterior Balcony, Outdoor Grill
- Roof Other
- Garage No
- Garage Description 2
- Water Public
- Sewer Public Sewer, Storm Sewer
- Lot Dimensions COMMON
- Lot Description Corner Lot, Landscaped
Interior Features
- Appliances Washer, Dryer, Disposal
- Heating Electric, Forced Air, Baseboard
- Cooling Central Air
- Basement None
- Living Area 1,850 SQFT
- Year Built 1978
- Stories 35
Neighborhood & Schools
- Elementary School Ogden Elementary
- Middle School Ogden Elementary
- High School Lincoln Park High School
Financial Information
- Parcel ID 17031140031045
Additional Services
Internet Service Providers
Listing Information
Listing Provided Courtesy of Jameson Sotheby's Intl Realty
  | Listings provided courtesy of the MRED Midwest Real Estate Data as distributed by MLS GRID. Information is deemed reliable but is not guaranteed by MLS GRID, and that the use of the MLS GRID Data may be subject to an end user license agreement prescribed by the Member Participant's applicable MLS if any and as amended from time to time. MLS GRID may, at its discretion, require use of other disclaimers as necessary to protect Member Participant, and/or their MLS from liability. Based on information submitted to the MLS GRID as of 08/02/2025 05:26:15 UTC. All data is obtained from various sources and may not have been verified by broker or MLS GRID. Supplied Open House Information is subject to change without notice. All information should be independently reviewed and verified for accuracy. Properties may or may not be listed by the office/agent presenting the information. This listing is part of the MRED data exchange program provided courtesy of Lake Homes Realty LLC based on information submitted to MRED as of the below date. All data is obtained from various sources and has not been, and will not be, verified by broker or MRED. MRED supplied Open House information is subject to change without notice. All information should be independently reviewed and verified for accuracy. Properties may or may not be listed by the office/agent presenting the information. ©2025, MRED Midwest Real Estate Data. All information provided is deemed reliable but is not guaranteed and should be independently verified. |
Listing data is current as of 08/02/2025.


 All information is deemed reliable but not guaranteed accurate. Such Information being provided is for consumers' personal, non-commercial use and may not be used for any purpose other than to identify prospective properties consumers may be interested in purchasing.
All information is deemed reliable but not guaranteed accurate. Such Information being provided is for consumers' personal, non-commercial use and may not be used for any purpose other than to identify prospective properties consumers may be interested in purchasing.