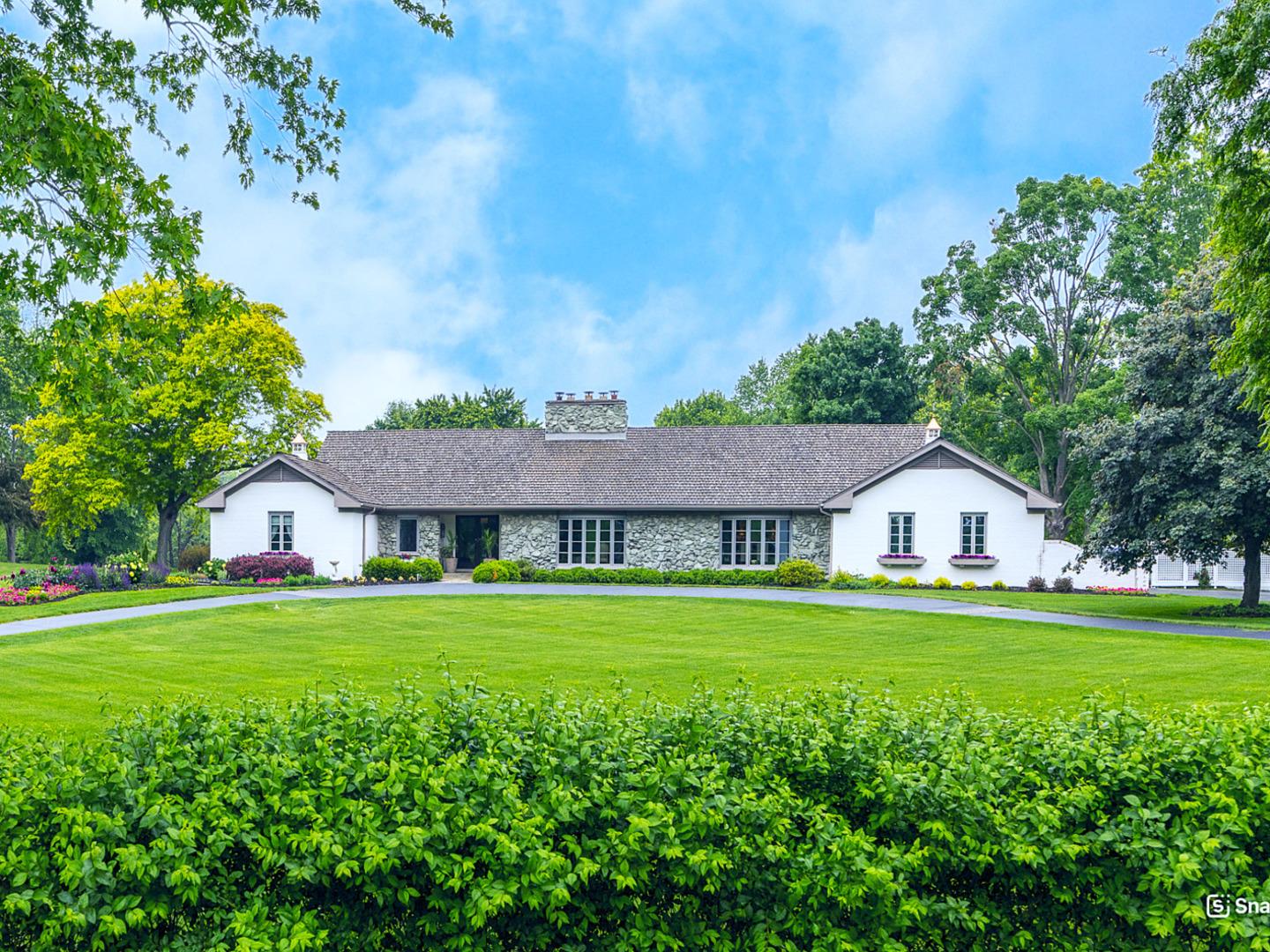Lake Homes Realty
1-866-525-3466404 caesar drive
Barrington Hills, IL 60010
$2,890,000
4 BEDS 4 BATHS
7,400 SQFT5 AC LOTResidential - Single Family




Bedrooms 4
Total Baths 4
Full Baths 3
Square Feet 7400
Acreage 5
Status Active
MLS # 12415435
County Cook
More Info
Category Residential - Single Family
Status Active
Square Feet 7400
Acreage 5
MLS # 12415435
County Cook
Welcome to Green Acres Estate, a French Transitional Country-Style Ranch offering modern comforts on 5 acres. Built in 1971 with exceptional craftsmanship, this home reflects a time when builders spared no expense, featuring 10-foot ceilings on the main level, 12-inch on-center joist spacing for superior structural integrity, and a 12-inch poured solid concrete foundation that exemplifies the phrase "they don't make them like this anymore." The property was extensively updated in 2017, 2018, and again in 2024 with all the newest finishes. The seller can provide creative purchase solutions. This exceptional property includes an updated horse barn, a garage that is second to none, and amazing views. The seller is also offering the adjacent parcel, known as 404 Caesar, considered Lot #2, available separately or as part of a package. Enjoy million-dollar hardscapes and landscaping, lush gardens, fruit trees, your own orchard, and a 7,000 sq. ft. organic vegetable garden. The home offers over 7,400 sq. ft. of thoughtfully designed living space, including a 3,700 sq. ft. main floor, a 3,446 sq. ft. finished basement, and 200 sq. ft. on the second floor, with an additional 3,000 sq. ft. of cold storage. With six bedrooms, three and a half bathrooms, and two full eat-in kitchens, this smart home is equipped with an Alexa Home System, Ring cameras, Tapo smart window sensors and cameras, a smart HVAC system installed in 2025, and is fully hardwired for additional high-tech convenience and security. Onsite amenities include an exercise room with spa features, an infrared sauna, cold plunge readiness, and an essential oils room. Relax in your private theater, enjoy the game room, and explore the nearby wine cellar. With its unmatched blend of amenities, location, rural charm, and expansive grounds, this property offers endless possibilities for luxurious family living, entertaining, or creating your own private compound just south of Barrington Hills Country Club. Combined parcels are listed under MLS# 12416777. Individual listings: Parcel 1 (MLS# 12415435) and Parcel 2 (MLS# 12415445).
Location not available
Exterior Features
- Style Ranch
- Construction Single Family
- Siding Brick, Cedar, Stone, Limestone
- Exterior Outdoor Grill, Fire Pit, Box Stalls, Other, Lighting
- Roof Shake
- Garage No
- Garage Description 4
- Water Well
- Sewer Septic Tank
- Lot Dimensions 500X420
- Lot Description Corner Lot, Irregular Lot, Landscaped, Water Rights, Mature Trees, Backs to Trees/Woods, Garden, Pasture, Views
Interior Features
- Appliances Range, Microwave, Dishwasher, High End Refrigerator, Bar Fridge, Freezer, Disposal, Stainless Steel Appliance(s), Wine Refrigerator, Cooktop, Range Hood, Water Purifier, Water Purifier Owned, Water Softener, Water Softener Owned, ENERGY STAR Qualified Appliances, Front Controls on Range/Cooktop, Gas Cooktop, Gas Oven, Humidifier
- Heating Natural Gas, Forced Air, Sep Heating Systems - 2+, Indv Controls, Zoned, Radiant Floor
- Cooling Central Air, Zoned, Electric, Power Roof Vents, High Efficiency (SEER 14+)
- Basement Finished, Egress Window, Block, 8 ft + pour, Concrete, Rec/Family Area, Sleeping Area, Stone/Rock, Storage Space, Daylight, Full
- Fireplaces 3
- Fireplaces Description Gas Starter, Masonry
- Living Area 7,400 SQFT
- Year Built 1973
Neighborhood & Schools
- Elementary School Countryside Elementary School
- Middle School Barrington Middle School Prairie
- High School Barrington High School
Financial Information
- Parcel ID 01032000220000
Additional Services
Internet Service Providers
Listing Information
Listing Provided Courtesy of Re/Max Properties Northwest
  | Listings provided courtesy of the MRED Midwest Real Estate Data as distributed by MLS GRID. Information is deemed reliable but is not guaranteed by MLS GRID, and that the use of the MLS GRID Data may be subject to an end user license agreement prescribed by the Member Participant's applicable MLS if any and as amended from time to time. MLS GRID may, at its discretion, require use of other disclaimers as necessary to protect Member Participant, and/or their MLS from liability. Based on information submitted to the MLS GRID as of 09/04/2025 11:57:30 UTC. All data is obtained from various sources and may not have been verified by broker or MLS GRID. Supplied Open House Information is subject to change without notice. All information should be independently reviewed and verified for accuracy. Properties may or may not be listed by the office/agent presenting the information. This listing is part of the MRED data exchange program provided courtesy of Lake Homes Realty LLC based on information submitted to MRED as of the below date. All data is obtained from various sources and has not been, and will not be, verified by broker or MRED. MRED supplied Open House information is subject to change without notice. All information should be independently reviewed and verified for accuracy. Properties may or may not be listed by the office/agent presenting the information. ©2025, MRED Midwest Real Estate Data. All information provided is deemed reliable but is not guaranteed and should be independently verified. |
Listing data is current as of 09/04/2025.


 All information is deemed reliable but not guaranteed accurate. Such Information being provided is for consumers' personal, non-commercial use and may not be used for any purpose other than to identify prospective properties consumers may be interested in purchasing.
All information is deemed reliable but not guaranteed accurate. Such Information being provided is for consumers' personal, non-commercial use and may not be used for any purpose other than to identify prospective properties consumers may be interested in purchasing.