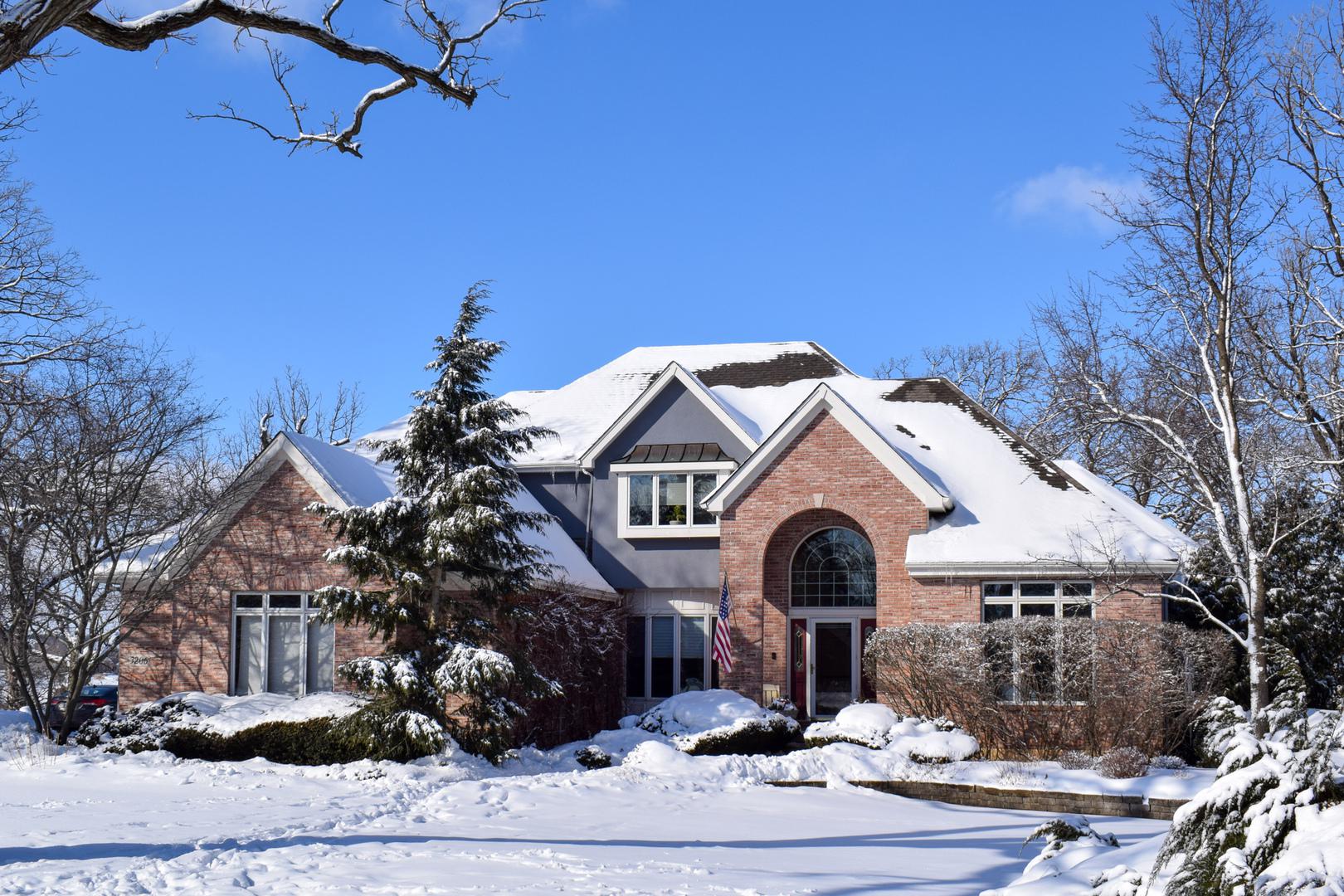3206 royal woods drive
Crystal Lake, IL 60014
4 BEDS 4-Full 1-Half BATHS
0.81 AC LOTResidential - Single Family

Bedrooms 4
Total Baths 5
Full Baths 4
Acreage 0.82
Status Off Market
MLS # 10990223
County Mc Henry
More Info
Category Residential - Single Family
Status Off Market
Acreage 0.82
MLS # 10990223
County Mc Henry
1-Owner custom home on .82 acres is available to the market for the 1st time | 3,984 above grade sq ft with an additional 1,386 sq. ft. (approx.) of finished space in the walkout basement (another 1,091 sq. ft. of unfinished space) | 3-Car heated garage (radiant floor heat) that is extra deep to accommodate cabinets/workbench | INTERIOR: |4-Above grade bedrooms (aside from the 1st floor Master Suite, there is a 2nd floor suite as well) | 4.1 bathrooms (includes a full bath in the basement) | Hi-end kitchen appliances (Kitchen-Aid), large island/breakfast bar, Cherry cabinets w/soft close drawers & accent lighting | Family room has a wood burning fireplace with a gas starter, custom inlaid hardwood flooring & a wet-bar w/frig. | Most of the main floor has hardwood flooring (the carpet flooring in the family room & master bedroom is 1 year old) | BASEMENT: | The entire finished basement area has radiant heat flooring (wood laminate) & 9' ceilings | There is a 2nd, gas fireplace in the open/recreation area within the basement | The office can be converted to a 5th bedroom & that along with the full bath plus walkout access could be the perfect in-law suite | Large screened in porch overlooks the backyard, pond & wildlife area. Request a complete feature sheet from your Realtor
Location not available
Exterior Features
- Construction Single Family
- Exterior Deck, Patio, Porch Screened, Storms/Screens, Invisible Fence
- Garage No
- Garage Description 3
- Sewer Septic-Private
- Lot Dimensions 98.6X236.3X113X87X231.8
- Lot Description Wetlands adjacent, Landscaped, Pond(s), Mature Trees, Fence-Invisible Pet
Interior Features
- Appliances Double Oven, Microwave, Dishwasher, High End Refrigerator, Bar Fridge, Washer, Dryer, Cooktop
- Heating Natural Gas, Forced Air
- Cooling Central Air
- Basement Full,Walkout
- Fireplaces 2
- Fireplaces Description Wood Burning,Gas Log,Gas Starter
- Year Built 1995
Neighborhood & Schools
- Subdivision Royal Woods Estates
- Elementary School Prairie Grove Elementary School
- Middle School Prairie Grove Junior High School
- High School Prairie Ridge High School
Financial Information
- Parcel ID 1435476008


 All information is deemed reliable but not guaranteed accurate. Such Information being provided is for consumers' personal, non-commercial use and may not be used for any purpose other than to identify prospective properties consumers may be interested in purchasing.
All information is deemed reliable but not guaranteed accurate. Such Information being provided is for consumers' personal, non-commercial use and may not be used for any purpose other than to identify prospective properties consumers may be interested in purchasing.