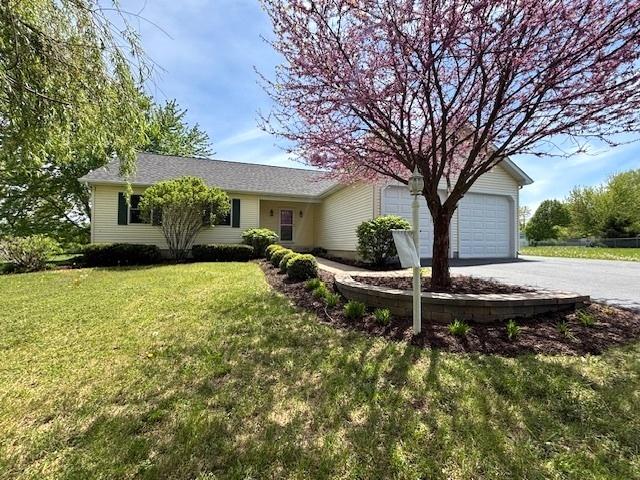739 cynthia drive
Sandwich, IL 60548
3 BEDS 2-Full BATHS
0.44 AC LOTResidential - Single Family

Bedrooms 3
Total Baths 2
Full Baths 2
Acreage 0.45
Status Off Market
MLS # 12357469
County LaSalle
More Info
Category Residential - Single Family
Status Off Market
Acreage 0.45
MLS # 12357469
County LaSalle
Welcome to this 3-bedroom, 2 bath newly renovated ranch home in the highly desired Lake Holiday community. Home features an open concept living with vaulted ceilings, new vinyl flooring and carpet throughout, remodeled kitchen with new QUARTZ countertops and stainless-steel appliances with breakfast bar and an eat-in area. The large family room is perfect for gathering and relaxing by the elegant gas fireplace. Entire home has been freshly painted. Both full bathrooms remodeled. All bedrooms contain walk-in closets. NEW furnace. Newer roof. Full basement. Large concrete patio in the backyard overlooking the mature trees throughout the lot. Above ground pool being SOLD AS-IS. It's the perfect time of year to enjoy all Lake Holiday has to offer---a family-friendly private residential community surrounded by a 328 acre man-made lake for swimming, boating, and fishing with two swimming beaches, campground, numerous playgrounds, picnic areas, a Frisbee golf course, skate-park, toboggan hill, exercise area, walking trails, Pickleball courts, and a dog park. Rentable boat docks, boat launches, and fishing piers available with a full-service private marina. Private security patrols 24 hours a day. The lodge at Beach One serves as a gathering place or great spot to host your next event. Don't miss your chance to view this home today!
Location not available
Exterior Features
- Construction Single Family
- Siding Vinyl Siding
- Garage No
- Garage Description 2
- Water Private
- Sewer Septic Tank
- Lot Dimensions 238X128X215X55
- Lot Description Backs to Trees/Woods
Interior Features
- Appliances Range, Microwave, Dishwasher, Refrigerator, Stainless Steel Appliance(s)
- Heating Natural Gas, Forced Air
- Cooling Central Air
- Basement Unfinished, Full
- Fireplaces 1
- Fireplaces Description Gas Starter
- Year Built 2002
Neighborhood & Schools
- Elementary School James R. Wood Elementary School
- Middle School Somonauk Middle School
- High School Somonauk High School
Financial Information
- Parcel ID 0509302006


 All information is deemed reliable but not guaranteed accurate. Such Information being provided is for consumers' personal, non-commercial use and may not be used for any purpose other than to identify prospective properties consumers may be interested in purchasing.
All information is deemed reliable but not guaranteed accurate. Such Information being provided is for consumers' personal, non-commercial use and may not be used for any purpose other than to identify prospective properties consumers may be interested in purchasing.