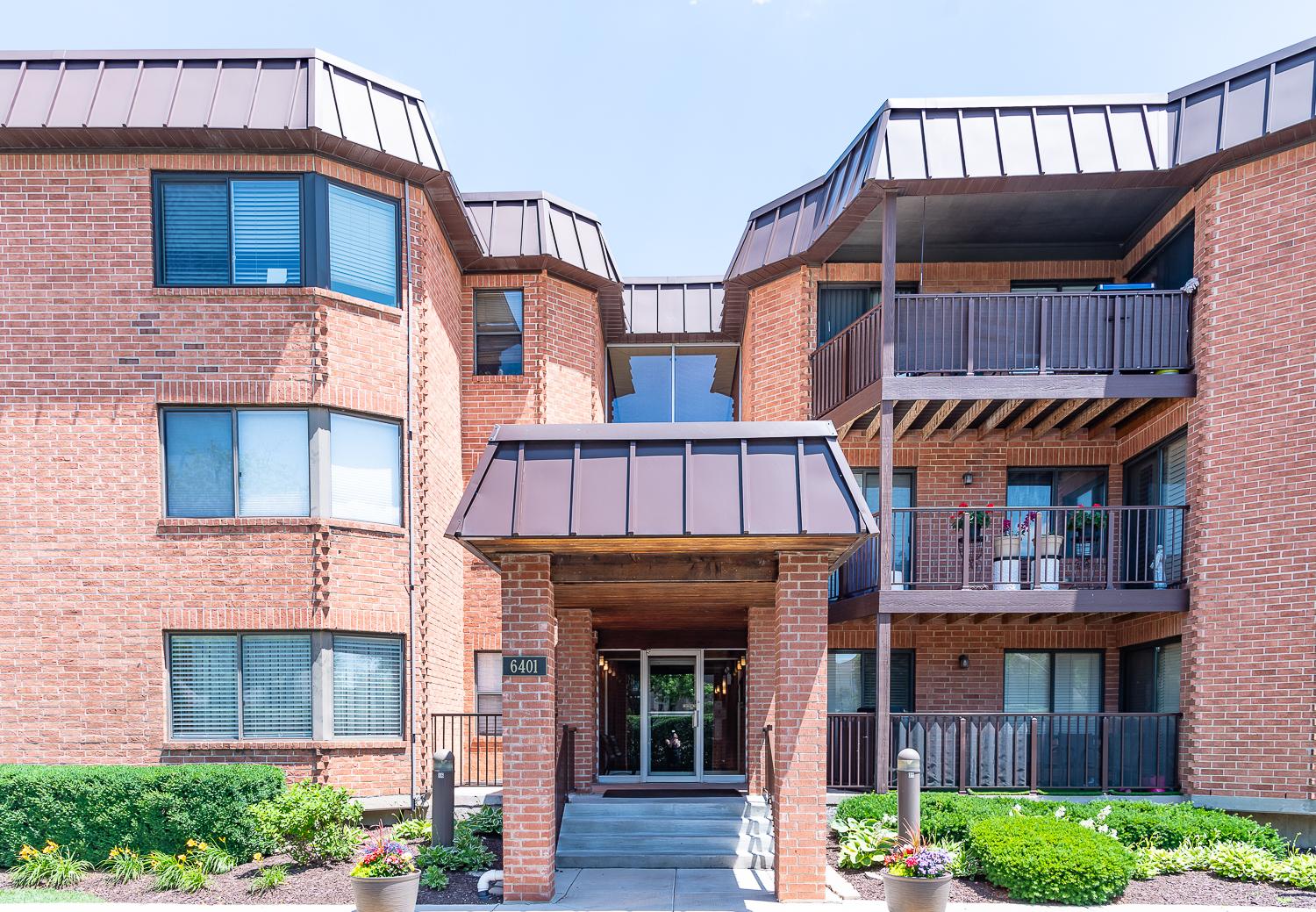6401 clarendon hills road
Willowbrook, IL 60527
1 BED 1-Full BATH
Residential - Attached Single

Bedrooms 1
Total Baths 1
Full Baths 1
Status Off Market
MLS # 12343422
County DuPage
More Info
Category Residential - Attached Single
Status Off Market
MLS # 12343422
County DuPage
Discover your personal oasis in this stunning East-facing 1-bedroom, 1-bath condo, perched on the third floor with captivating views of the lush courtyard in an easy access elevator building. Imagine starting your day on a private balcony, sipping coffee while basking in natural light. The seamless open layout is perfect for entertaining, with a living and dining area that flows effortlessly into an exquisite kitchen. You'll love the gleaming 42" Cherry wood cabinets, granite countertops, and modern stainless steel appliances, including a dishwasher and garbage disposal, complemented by under-cabinet lighting and a stylish tile backsplash. The elegant wood laminate floors lead you to a remodeled bathroom, featuring a luxurious walk-in shower, and a spacious bedroom with an enviable walk-in closet. Everyday convenience is at your fingertips with an IN-UNIT Bosch WASHER AND DRYER, central heating and air conditioning, plus access to a refreshing outdoor pool, clubhouse, and tennis courts-all included in the HOA. Benefit from secure, heated underground GARAGE parking with easy ELEVATOR access, along with two additional storage spaces. Situated in an unbeatable location near Whole Foods, Midtown Fitness Center, Oak Brook Shopping and major routes like Rt 83 & I-55, this condo is more than a home-it's a lifestyle. This rare unit layout in the coveted Lawns Subdivision is 100% owner-occupied with no rentals allowed, ensuring a stable and welcoming community. PET FRIENDLY, dogs and cats welcome up to 25 pounds. Act fast-opportunities like this are fleeting and this gem will not stay on the market for long!
Location not available
Exterior Features
- Construction Single Family
- Siding Brick
- Exterior Balcony
- Garage No
- Garage Description 1
- Water Lake Michigan
- Sewer Public Sewer
- Lot Dimensions COMMON
Interior Features
- Appliances Dishwasher, Refrigerator, Washer, Dryer, Disposal, Stainless Steel Appliance(s)
- Heating Natural Gas, Forced Air
- Cooling Central Air
- Basement None
- Year Built 1978
- Stories 3
Neighborhood & Schools
- Subdivision The Lawns Phase 2
- Elementary School Holmes Elementary School
- Middle School Westview Hills Middle School
- High School Hinsdale Central High School
Financial Information
- Parcel ID 0923116043


 All information is deemed reliable but not guaranteed accurate. Such Information being provided is for consumers' personal, non-commercial use and may not be used for any purpose other than to identify prospective properties consumers may be interested in purchasing.
All information is deemed reliable but not guaranteed accurate. Such Information being provided is for consumers' personal, non-commercial use and may not be used for any purpose other than to identify prospective properties consumers may be interested in purchasing.