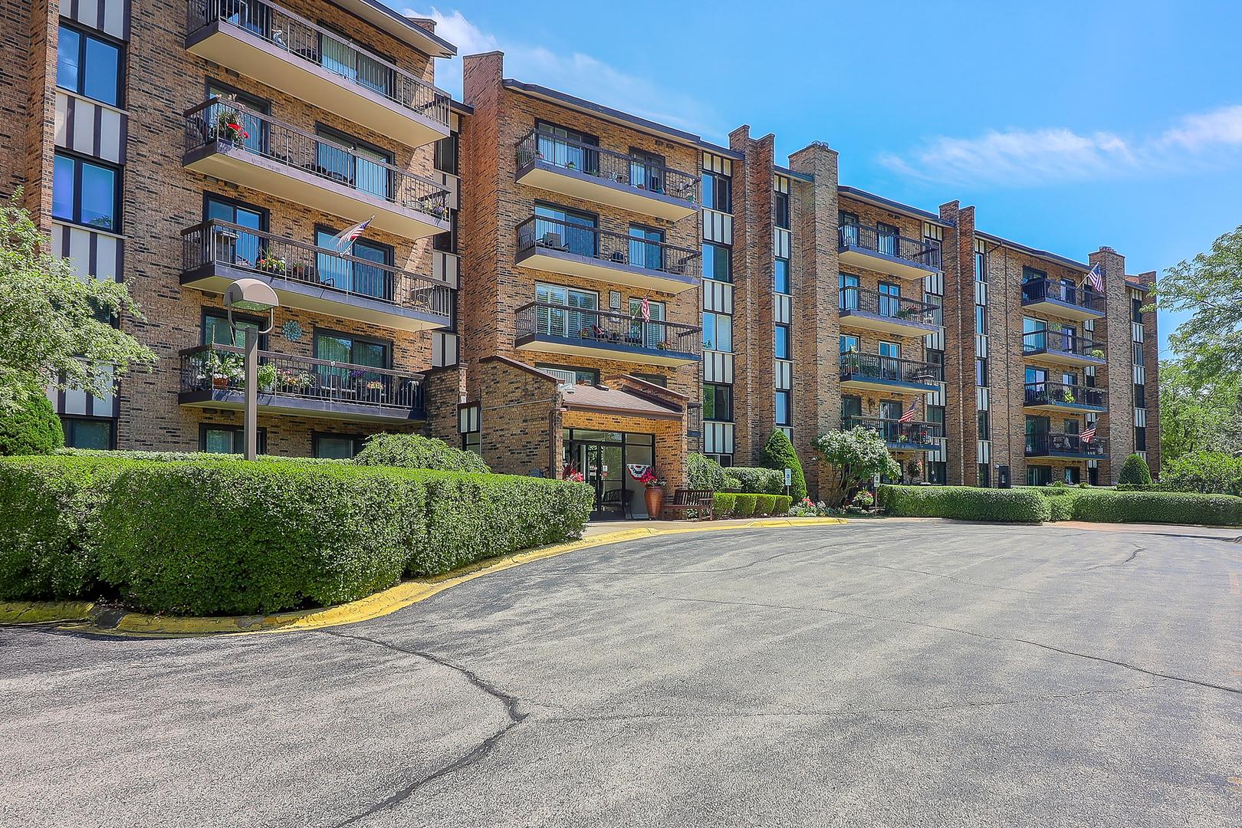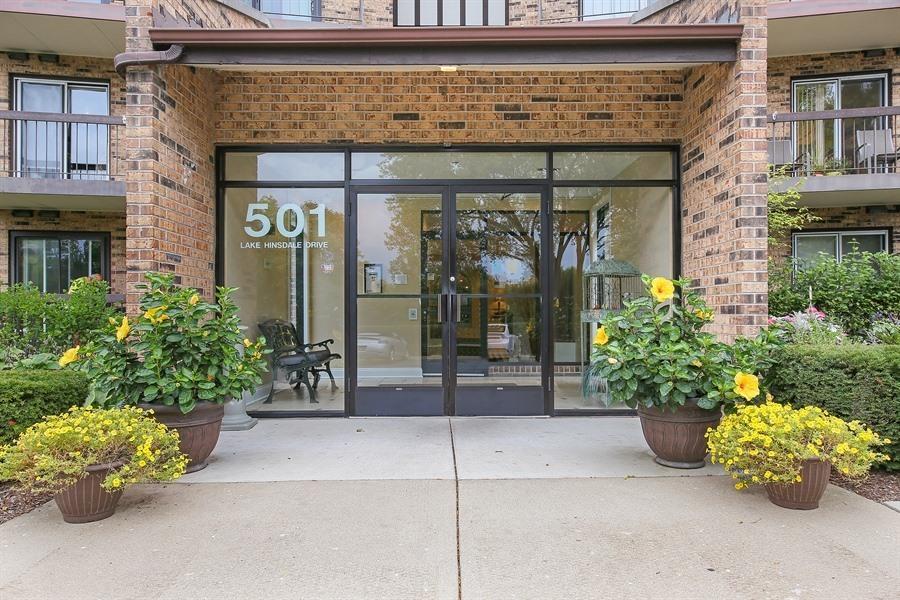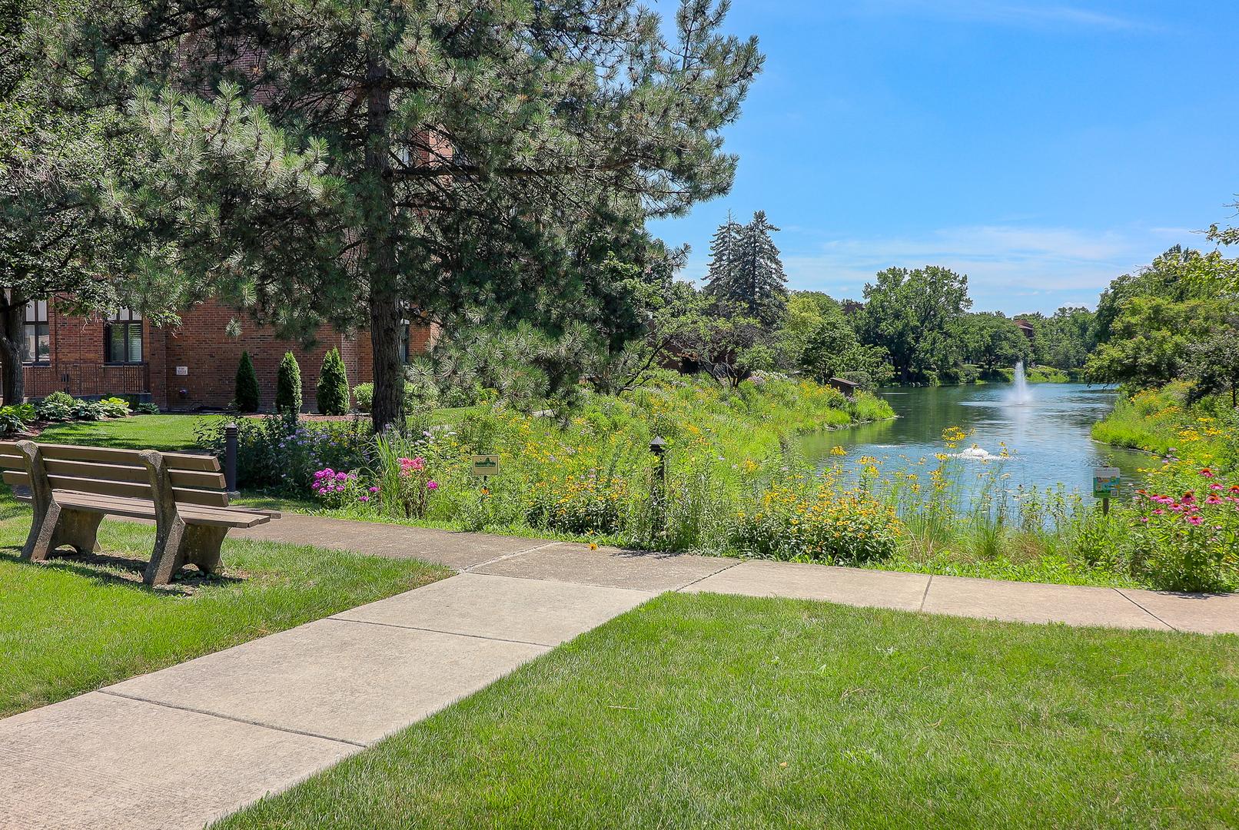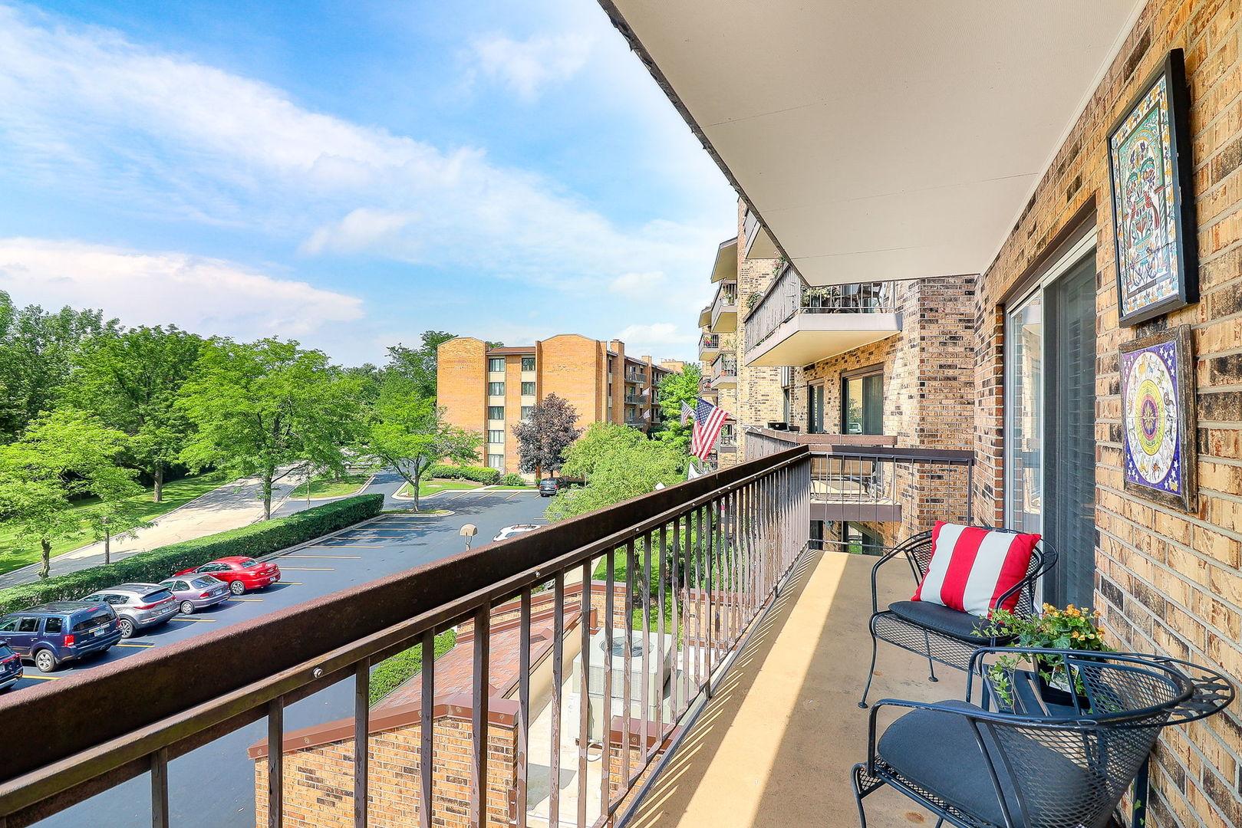Lake Homes Realty
1-866-525-3466501 lake hinsdale drive
Willowbrook, IL 60527
$375,000
2 BEDS 2 BATHS
1,832 SQFTResidential - Attached Single




Bedrooms 2
Total Baths 2
Full Baths 2
Square Feet 1832
Status Active
MLS # 12443261
County DuPage
More Info
Category Residential - Attached Single
Status Active
Square Feet 1832
MLS # 12443261
County DuPage
Welcome to one of the largest units in the highly sought-after Lake Hinsdale Village community! Updated and recently remodeled, with over 1800 square feet! This spacious two-bedroom, two full bath home offers a much sought after Family Room. The unit has style, comfortable living with functionality throughout. Step into the gourmet kitchen, beautifully appointed with high-end stainless steel appliances, sleek cabinetry, and quality finishes. The primary bath was recently renovated - a true retreat, designed with modern elegance in mind. Primary bedroom walk-in closet has been finished with added shelving. Every window is adorned with new plantation shutters, adding timeless charm and privacy. The multi-purpose Family Room has a cozy Fireplace and can easily serve as a home office or guest room. An expansive balcony provides wonderful views of the skyline, sunsets and lush trees. Remember extra storage space is available. The building boasts an updated lobby, party room, kitchen, and exercise room with lake views. The Lake Hinsdale Clubhouse and community amenities offer an outdoor pool, playground, tennis courts, pickle ball and scenic walking paths for year-round enjoyment. Parking spot 34. Move Confidently.
Location not available
Exterior Features
- Construction Single Family
- Siding Brick
- Exterior Balcony
- Garage No
- Garage Description 1
- Water Lake Michigan, Public
- Sewer Public Sewer
- Lot Dimensions Common
Interior Features
- Appliances Range, Microwave, Dishwasher, Refrigerator, Washer, Dryer, Disposal, Stainless Steel Appliance(s), Front Controls on Range/Cooktop, Electric Oven
- Heating Natural Gas, Forced Air
- Cooling Central Air
- Basement None
- Fireplaces 1
- Fireplaces Description Gas Log, Gas Starter
- Living Area 1,832 SQFT
- Year Built 1979
- Stories 5
Neighborhood & Schools
- Subdivision Lake Hinsdale Village
- Elementary School Holmes Elementary School
- Middle School Westview Hills Middle School
- High School Hinsdale South High School
Financial Information
- Parcel ID 0923121043
Additional Services
Internet Service Providers
Listing Information
Listing Provided Courtesy of Berkshire Hathaway HomeServices Chicago
  | Listings provided courtesy of the MRED Midwest Real Estate Data as distributed by MLS GRID. Information is deemed reliable but is not guaranteed by MLS GRID, and that the use of the MLS GRID Data may be subject to an end user license agreement prescribed by the Member Participant's applicable MLS if any and as amended from time to time. MLS GRID may, at its discretion, require use of other disclaimers as necessary to protect Member Participant, and/or their MLS from liability. Based on information submitted to the MLS GRID as of 10/31/2025 03:49:06 UTC. All data is obtained from various sources and may not have been verified by broker or MLS GRID. Supplied Open House Information is subject to change without notice. All information should be independently reviewed and verified for accuracy. Properties may or may not be listed by the office/agent presenting the information. This listing is part of the MRED data exchange program provided courtesy of Lake Homes Realty LLC based on information submitted to MRED as of the below date. All data is obtained from various sources and has not been, and will not be, verified by broker or MRED. MRED supplied Open House information is subject to change without notice. All information should be independently reviewed and verified for accuracy. Properties may or may not be listed by the office/agent presenting the information. ©2025, MRED Midwest Real Estate Data. All information provided is deemed reliable but is not guaranteed and should be independently verified. |
Listing data is current as of 10/31/2025.


 All information is deemed reliable but not guaranteed accurate. Such Information being provided is for consumers' personal, non-commercial use and may not be used for any purpose other than to identify prospective properties consumers may be interested in purchasing.
All information is deemed reliable but not guaranteed accurate. Such Information being provided is for consumers' personal, non-commercial use and may not be used for any purpose other than to identify prospective properties consumers may be interested in purchasing.