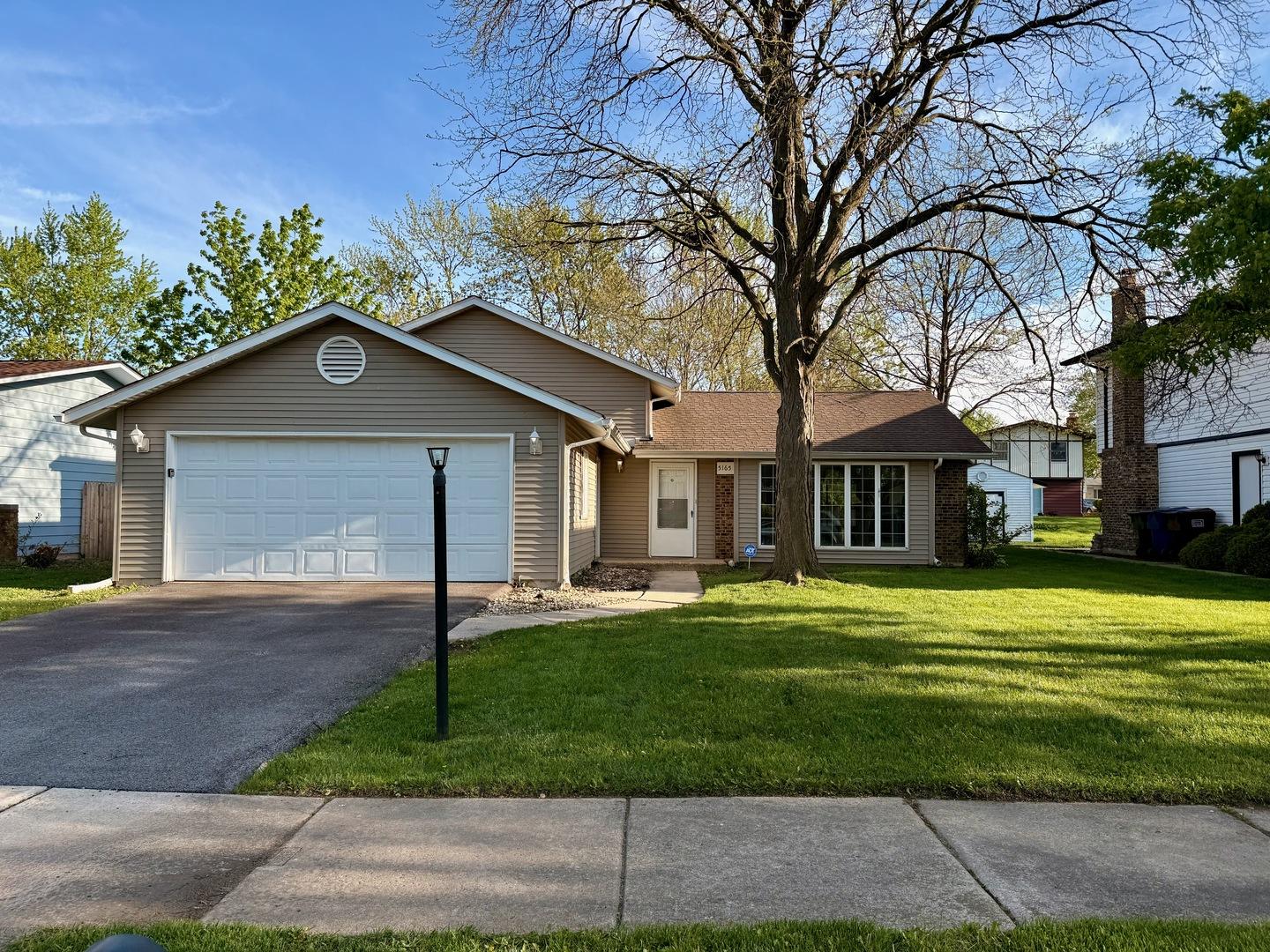5165 keith drive
Richton Park, IL 60471
3 BEDS 1-Full 1-Half BATHS
Residential - Single Family

Bedrooms 3
Total Baths 2
Full Baths 1
Status Off Market
MLS # 12358538
County Cook
More Info
Category Residential - Single Family
Status Off Market
MLS # 12358538
County Cook
Discover modern comfort at 5165 Keith Dr, Richton Park-a recently remodeled 3-bedroom, 1.5-bathroom split-level home boasting 1,800 square feet of stylish living space. Nestled in the heart of the desirable Lakewood Estates neighborhood, this residence blends contemporary upgrades with suburban charm, perfect for anyone seeking a move-in-ready retreat just 30 miles from Chicago. Step into a bright and airy interior featuring newer carpeting and a versatile split-level layout. The heart of the home is a gourmet kitchen, showcasing sleek stainless steel appliances, elegant granite countertops, and ample cabinetry-ideal for culinary enthusiasts and entertaining guests. The spacious living area flows effortlessly, creating a welcoming atmosphere for gatherings or cozy nights in. Upstairs, the generous primary bedroom offers a serene escape, accompanied by two additional bedrooms perfect for a home office or guest room. The 1.5 bathrooms are thoughtfully updated for style and convenience. Outside, a newly added deck in the rear provides the perfect spot for summer barbecues or relaxing evenings overlooking your private yard. The attached 2-car garage ensures ample storage and easy access, making daily life a breeze. Located minutes from major highways, enjoy seamless commutes and proximity to vibrant dining and shopping options. Schedule a tour today!
Location not available
Exterior Features
- Construction Single Family
- Siding Vinyl Siding, Brick
- Roof Asphalt
- Garage No
- Garage Description 2
- Water Lake Michigan, Public
- Sewer Public Sewer, Storm Sewer
- Lot Dimensions 65X120
Interior Features
- Heating Natural Gas, Forced Air
- Cooling Central Air
- Basement Finished, Partial
- Year Built 1983
Financial Information
- Parcel ID 31332090090000


 All information is deemed reliable but not guaranteed accurate. Such Information being provided is for consumers' personal, non-commercial use and may not be used for any purpose other than to identify prospective properties consumers may be interested in purchasing.
All information is deemed reliable but not guaranteed accurate. Such Information being provided is for consumers' personal, non-commercial use and may not be used for any purpose other than to identify prospective properties consumers may be interested in purchasing.