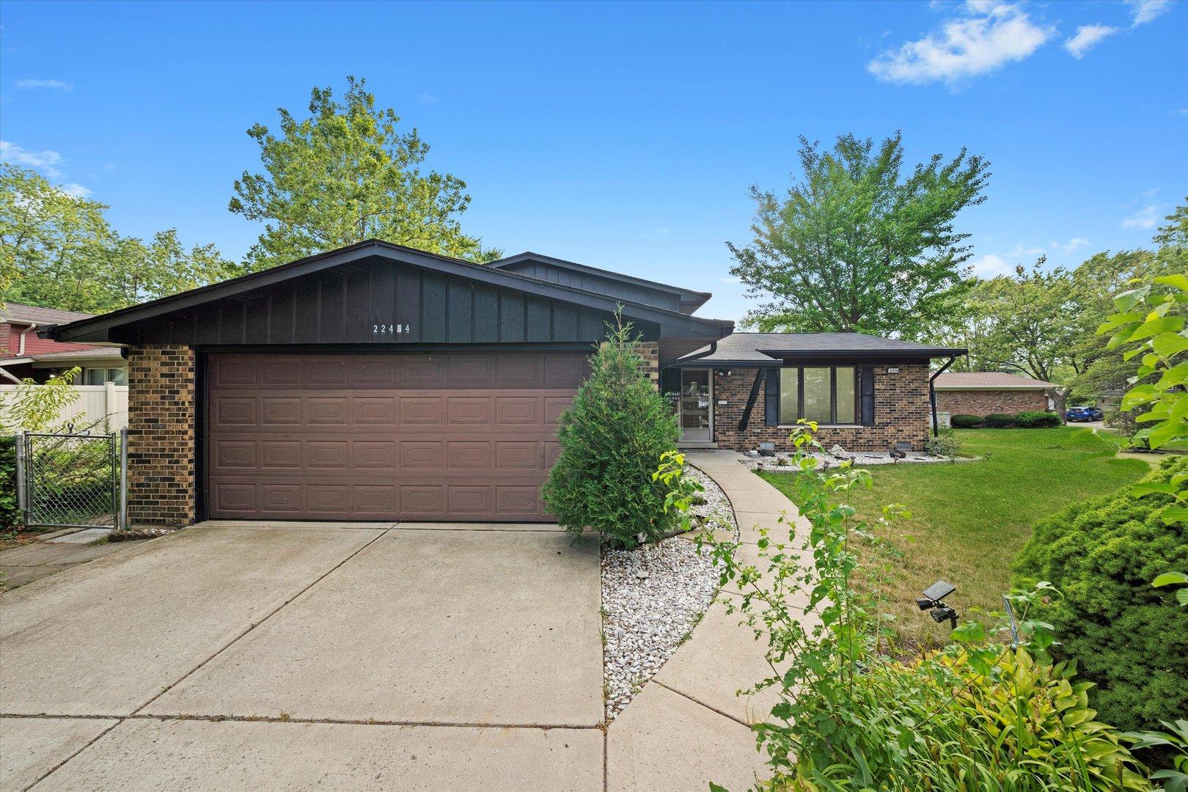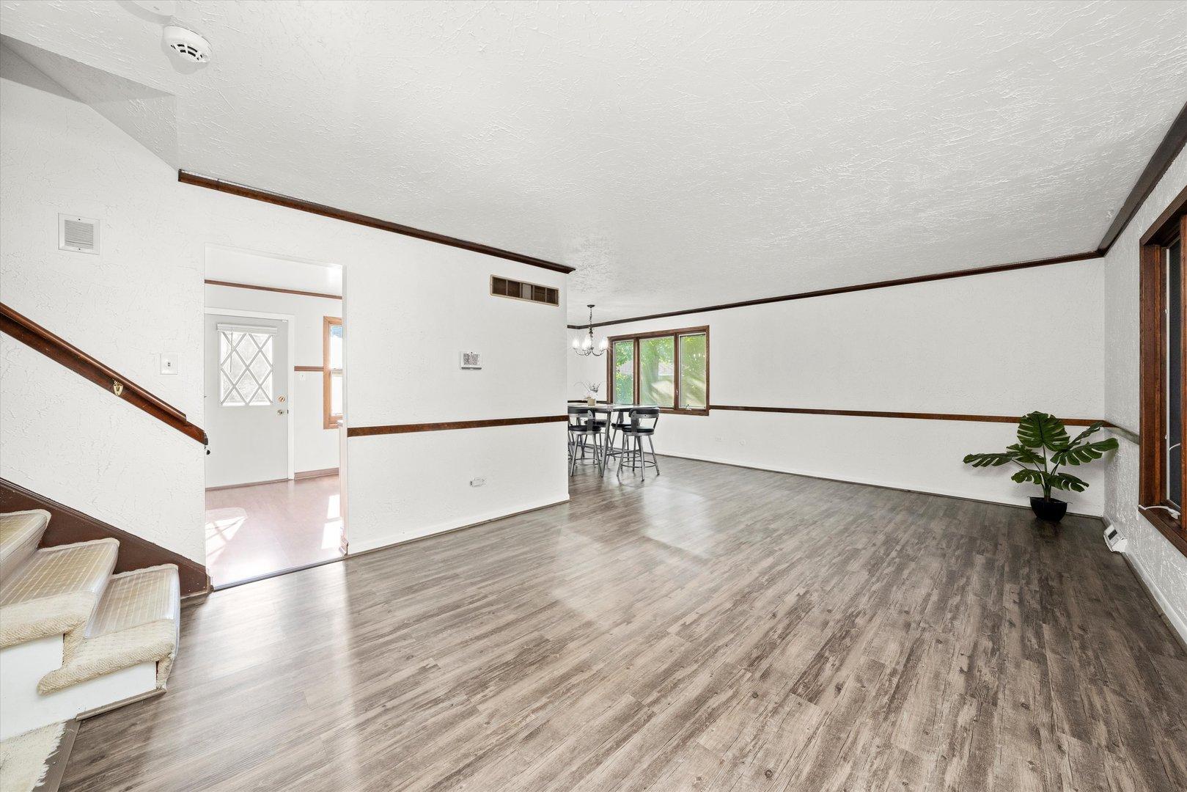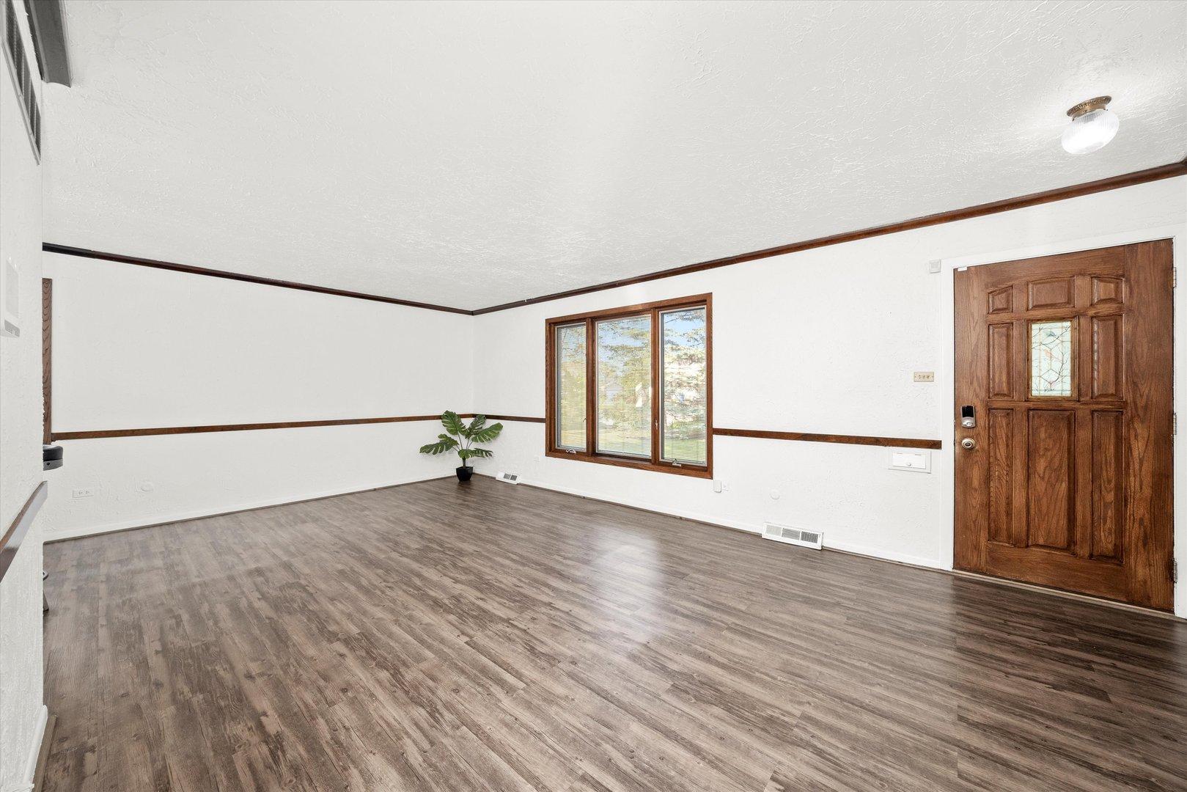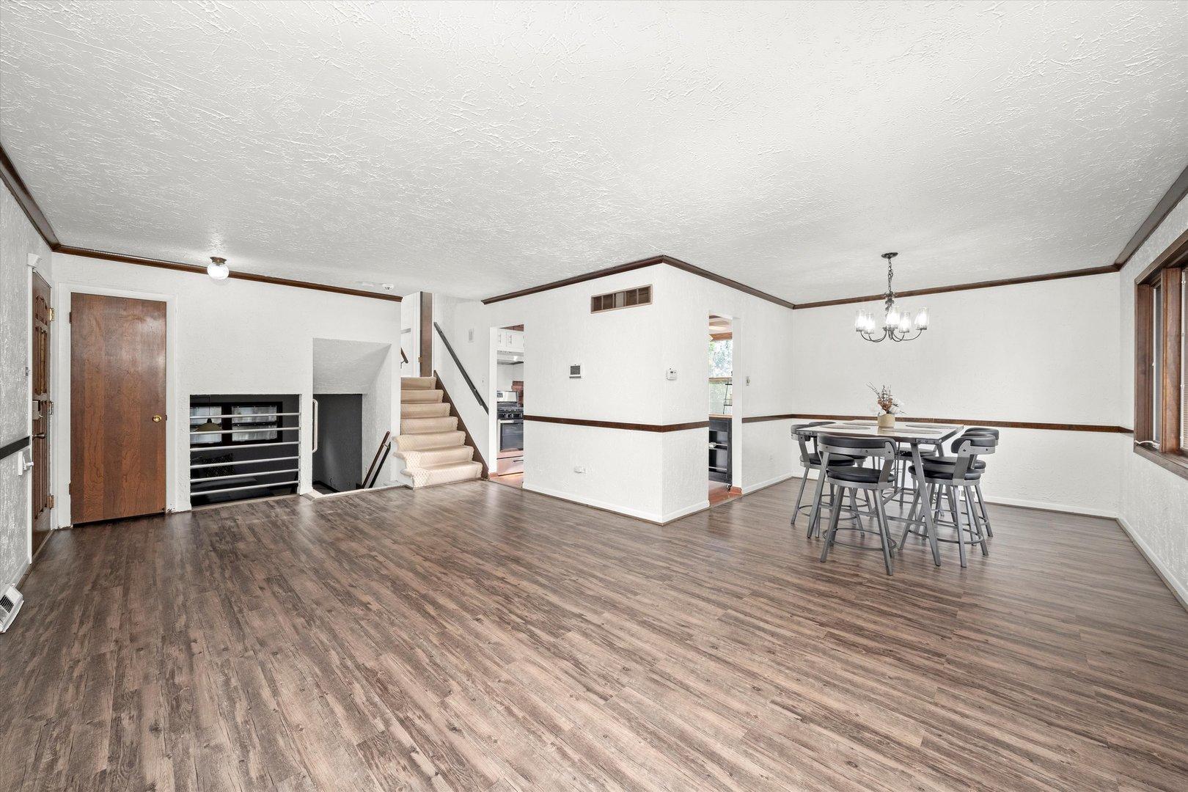Lake Homes Realty
1-866-525-346622434 pleasant drive
Richton Park, IL 60471
$250,000
3 BEDS 2 BATHS
1,709 SQFTResidential - Single Family




Bedrooms 3
Total Baths 2
Full Baths 2
Square Feet 1709
Status Active
MLS # 12454618
County Cook
More Info
Category Residential - Single Family
Status Active
Square Feet 1709
MLS # 12454618
County Cook
Welcome to 22434 Pleasant Dr, a beautifully maintained split-level home tucked on a rare double lot in a quiet Richton Park neighborhood! This inviting 3-bed, 2-bath home blends modern comfort with thoughtful updates throughout. Enjoy bright, open-concept living and dining areas with new laminate flooring, an updated kitchen with refinished white cabinetry, a stainless-steel 5-burner stove, and an alkaline water filtration system for the entire home. The lower level offers a spacious family room and a full bath, perfect for guests, a home office, or movie nights. Step outside to your massive fenced backyard, complete with a large deck for grilling and entertaining, lush landscaping, and mature trees offering privacy. Recent updates and a 2-car attached garage make this home truly move-in ready. Conveniently located near Glaeser Park, Richton Square School, the Metra station, Governors State University, shopping, and dining, plus easy access to I-57 and Sauk Trail. Don't miss the chance to own two parcels for one price, a rare find offering space, comfort, and long-term value!
Location not available
Exterior Features
- Construction Single Family
- Siding Brick
- Roof Asphalt
- Garage No
- Garage Description 2
- Water Lake Michigan
- Sewer Public Sewer
- Lot Dimensions 150.8 X 143.7 X 36 X 117.3
- Lot Description Corner Lot
Interior Features
- Appliances Range, Washer, Dryer, Range Hood
- Heating Natural Gas, Forced Air
- Cooling Central Air
- Basement Finished, Crawl Space, Rec/Family Area, Storage Space, Partial
- Living Area 1,709 SQFT
- Year Built 1972
Neighborhood & Schools
- Elementary School Neil Armstrong Elementary School
- Middle School Colin Powell Middle School
Financial Information
- Parcel ID 31332050350000
Additional Services
Internet Service Providers
Listing Information
Listing Provided Courtesy of Real Broker LLC
  | Listings provided courtesy of the MRED Midwest Real Estate Data as distributed by MLS GRID. Information is deemed reliable but is not guaranteed by MLS GRID, and that the use of the MLS GRID Data may be subject to an end user license agreement prescribed by the Member Participant's applicable MLS if any and as amended from time to time. MLS GRID may, at its discretion, require use of other disclaimers as necessary to protect Member Participant, and/or their MLS from liability. Based on information submitted to the MLS GRID as of 12/20/2025 04:21:34 UTC. All data is obtained from various sources and may not have been verified by broker or MLS GRID. Supplied Open House Information is subject to change without notice. All information should be independently reviewed and verified for accuracy. Properties may or may not be listed by the office/agent presenting the information. This listing is part of the MRED data exchange program provided courtesy of Lake Homes Realty LLC based on information submitted to MRED as of the below date. All data is obtained from various sources and has not been, and will not be, verified by broker or MRED. MRED supplied Open House information is subject to change without notice. All information should be independently reviewed and verified for accuracy. Properties may or may not be listed by the office/agent presenting the information. ©2025, MRED Midwest Real Estate Data. All information provided is deemed reliable but is not guaranteed and should be independently verified. |
Listing data is current as of 12/20/2025.


 All information is deemed reliable but not guaranteed accurate. Such Information being provided is for consumers' personal, non-commercial use and may not be used for any purpose other than to identify prospective properties consumers may be interested in purchasing.
All information is deemed reliable but not guaranteed accurate. Such Information being provided is for consumers' personal, non-commercial use and may not be used for any purpose other than to identify prospective properties consumers may be interested in purchasing.