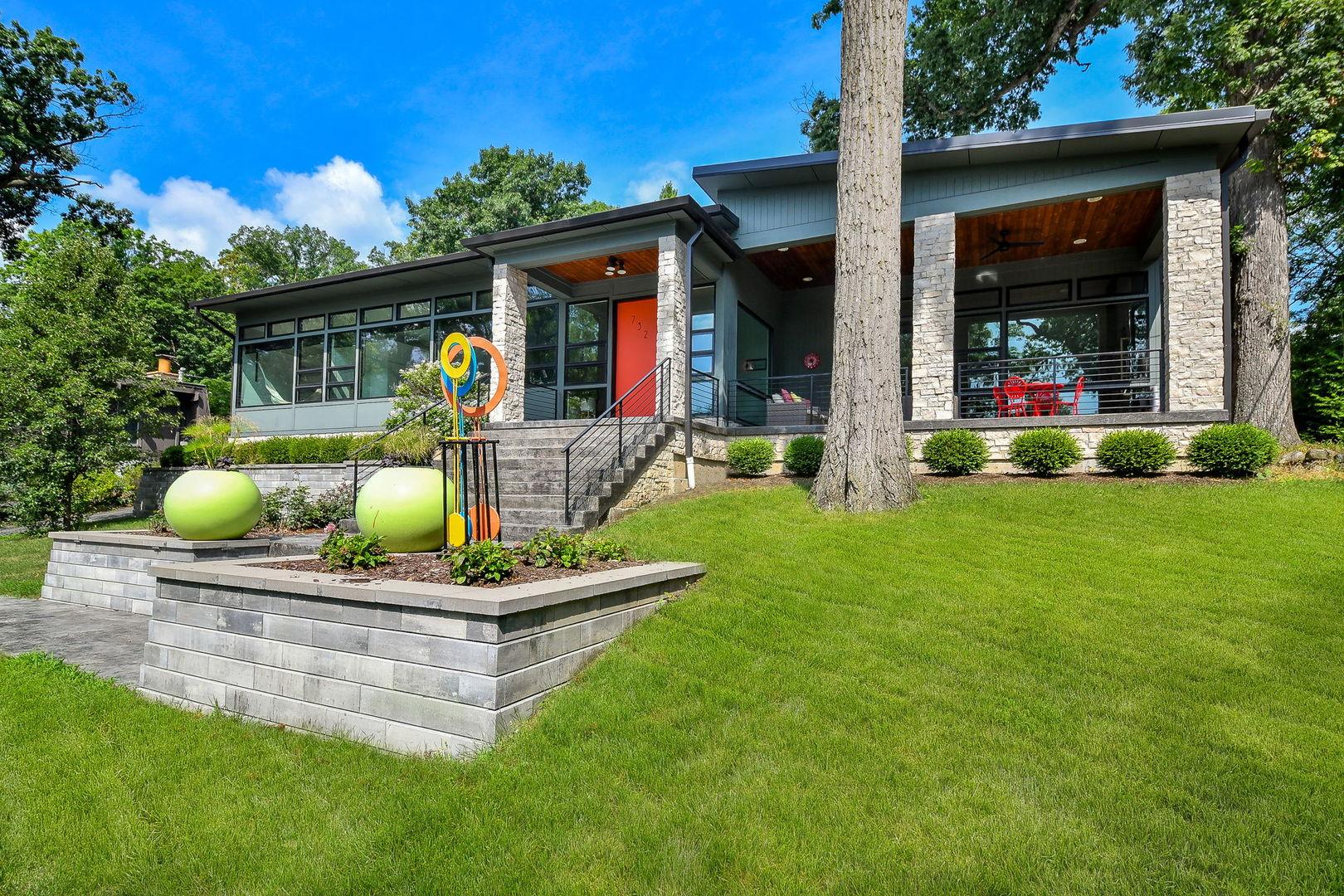732 crescent boulevard
Glen Ellyn, IL 60137
4 BEDS 3-Full 1-Half BATHS
0.58 AC LOTResidential - Single Family

Bedrooms 4
Total Baths 4
Full Baths 3
Acreage 0.59
Status Off Market
MLS # 12418834
County DuPage
More Info
Category Residential - Single Family
Status Off Market
Acreage 0.59
MLS # 12418834
County DuPage
Stunning Mid-Century Modern Masterpiece in Glen Ellyn that was one of the Historic Preservation Winners in 2018. This one-of-a-kind residence has been completely reimagined and expanded in 2018, blending iconic mid-century modern design with luxurious contemporary finishes. Designed by Studio One Architects and expertly built by renowned local builder Pete Ladesic, this home is a true architectural gem. From the moment you enter you'll be captivated by the soaring ceilings, expansive floor-to-ceiling windows, and open-concept layout that floods the space with natural light and picturesque views. Start your day with coffee or unwind in the evening on the oversized front patio, perfect for quiet moments or lively gatherings. The heart of the home is the gourmet kitchen, featuring top-of-the-line appliances including a 6-burner Wolf range, Sub-Zero refrigerator, Miele microwave and walk in pantry. The adjacent custom bar area is ideal for entertaining and includes a wine refrigerator, ice maker, and ample storage for all your barware. Three spacious bedrooms and two full baths are tucked away in their own private wing. The large, inviting family room offers the perfect retreat for reading or movie nights. Ascend the floating hardwood staircase to the private primary suite wing, where you'll find a generously sized bedroom, walk-in closet, and spa-inspired bath with heated floors, oversized walk-in shower, double vanity, and tranquil ambiance. A dedicated home office with serene backyard views and glimpses of Lake Ellyn provides the perfect remote work haven, complete with its own balcony. Outdoor living is elevated with an expansive 34' x 40' custom patio, featuring a built-in custom stone Argentine Asado grill, built-in BBQ, refrigerator, and plenty of space for dining and lounging. Enjoy cool evenings in the large hot tub, accessible directly from the main living spaces or oversized mudroom/laundry room. Plenty of space for everyone to park in the oversized heated two car garage or on the private parking pad large enough for 2+ cars. Tucked away in a peaceful, private setting, yet within walking distance to Lake Ellyn and downtown Glen Ellyn, this property offers the perfect balance of seclusion and convenience. A true sanctuary in the heart of one of the most desirable western suburbs.
Location not available
Exterior Features
- Style Contemporary
- Construction Single Family
- Siding Cedar, Fiber Cement
- Exterior Balcony, Hot Tub, Outdoor Grill
- Roof Rubber
- Garage No
- Garage Description 2
- Water Lake Michigan, Public
- Sewer Public Sewer
- Lot Dimensions 100 X 240 X 260 X 100
Interior Features
- Appliances Range, Microwave, Dishwasher, Refrigerator, High End Refrigerator, Washer, Dryer, Disposal, Stainless Steel Appliance(s), Wine Refrigerator, Front Controls on Range/Cooktop, Range Hood, Humidifier
- Heating Natural Gas, Sep Heating Systems - 2+
- Cooling Central Air, Electric
- Basement None
- Fireplaces 1
- Year Built 1953
Neighborhood & Schools
- Elementary School Ben Franklin Elementary School
- Middle School Hadley Junior High School
- High School Glenbard West High School
Financial Information
- Parcel ID 0511216027
Listing Information
Properties displayed may be listed or sold by various participants in the MLS.


 All information is deemed reliable but not guaranteed accurate. Such Information being provided is for consumers' personal, non-commercial use and may not be used for any purpose other than to identify prospective properties consumers may be interested in purchasing.
All information is deemed reliable but not guaranteed accurate. Such Information being provided is for consumers' personal, non-commercial use and may not be used for any purpose other than to identify prospective properties consumers may be interested in purchasing.