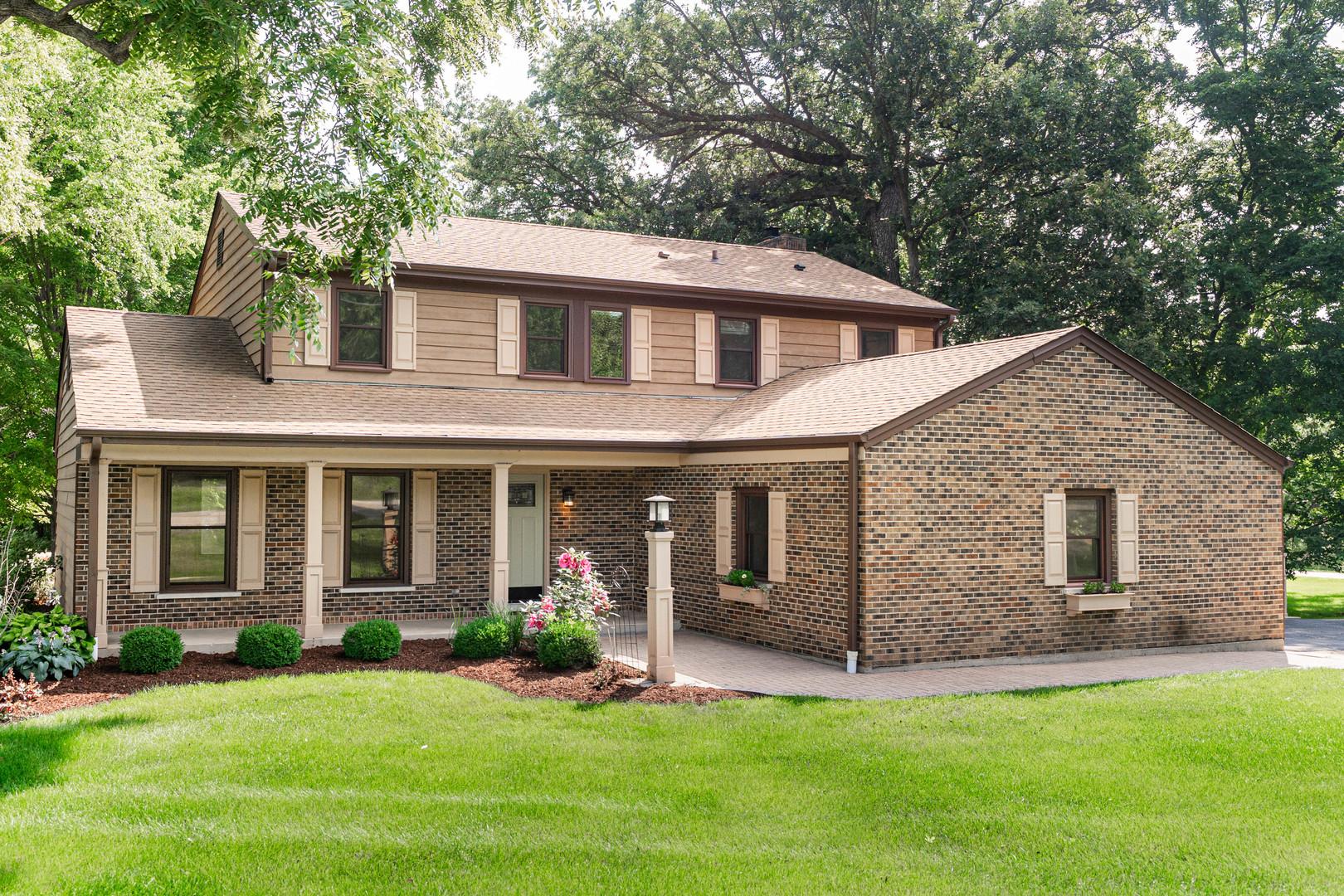40w630 winchester way
St. Charles, IL 60175
4 BEDS 2-Full 1-Half BATHS
1.2 AC LOTResidential - Single Family

Bedrooms 4
Total Baths 3
Full Baths 2
Acreage 1.2
Status Off Market
MLS # 12436546
County Kane
More Info
Category Residential - Single Family
Status Off Market
Acreage 1.2
MLS # 12436546
County Kane
Welcome to 40W630 Winchester Way-a private, park-like retreat on 1.16 acres in top-rated St. Charles District 303. Nestled on a quiet dead-end street, this beautifully maintained Colonial-style home offers 4 bedrooms, 2.5 baths, and 2,513 square feet above grade, plus a 1,000-square-foot basement. Built in 1977, the home has been thoughtfully updated and is truly move-in ready. The gourmet kitchen features Montagna Dapple Gray tile, granite countertops, Viatera quartz island, undercabinet lighting, Thomasville custom cabinetry with pull-outs, and premium stainless-steel appliances including two full-size refrigerators. Just off the kitchen, the sunken family room offers a cozy gas fireplace, crown molding with LED mood lighting, and surround sound wiring. The four seasons room provides breathtaking views year-round, fully insulated with porcelain tile and supplemental electric heat for added comfort. The main floor also includes an updated laundry room and half bath, along with spacious living and dining rooms ideal for entertaining. Upstairs, the primary suite boasts recessed LED lighting, a large walk-in closet, and a private en suite bath with dual vanities, Carrara marble countertops, and a tub-shower combo. Three additional bedrooms offer generous space and ample closet storage. The second full bath has been updated with a new vanity, modern lighting, and a low-threshold walk-in shower. Outside, the property is a nature lover's dream, featuring 23 mature hardwood trees, a large paver patio with sitting wall (30x15), a sunken hot tub area (8x9), and a built-in BBQ with natural gas line. Stairs that lead to a babbling brook and firepit area, perfect for relaxing or entertaining. The adjacent no-build forest preserve ensures unmatched privacy and tranquility. Recent upgrades include a complete tear-off roof (2020) with Timberline Lifetime shingles and enhanced drainage, new A/C and furnace (2019) with Ecobee 4 smart thermostat and whole-house electric air cleaner, new water heater (2020), and pressure tank (2023). Additional features include 2017 windows, an oversized 2+ car garage with insulated doors and attic storage, private well and septic (recently inspected), invisible fence, paved driveway with paver stone edging, whole-house surge protector, and Xfinity 200 Mbps high-speed internet. Conveniently located just 5-10 minutes from downtown St. Charles, METRA, shopping, dining, and scenic forest preserves. Walkable to school bus pick-up. This rare retreat offers the perfect blend of privacy, nature, and modern living.
Location not available
Exterior Features
- Style Colonial
- Construction Single Family
- Siding Brick, Wood Siding
- Roof Asphalt
- Garage No
- Garage Description 2
- Water Well
- Sewer Septic Tank
- Lot Dimensions 163x173x259x185
- Lot Description Corner Lot, Forest Preserve Adjacent, Wooded, Mature Trees, Views
Interior Features
- Appliances Double Oven, Range, Microwave, Dishwasher, Refrigerator, Stainless Steel Appliance(s), Water Purifier Owned, Electric Cooktop, Electric Oven
- Heating Natural Gas
- Cooling Central Air
- Basement Unfinished, Full
- Fireplaces 1
- Fireplaces Description Gas Starter, Insert
- Year Built 1977
Neighborhood & Schools
- Elementary School Wasco Elementary School
- Middle School Thompson Middle School
- High School St Charles North High School
Financial Information
- Parcel ID 0811377005
Listing Information
Properties displayed may be listed or sold by various participants in the MLS.


 All information is deemed reliable but not guaranteed accurate. Such Information being provided is for consumers' personal, non-commercial use and may not be used for any purpose other than to identify prospective properties consumers may be interested in purchasing.
All information is deemed reliable but not guaranteed accurate. Such Information being provided is for consumers' personal, non-commercial use and may not be used for any purpose other than to identify prospective properties consumers may be interested in purchasing.