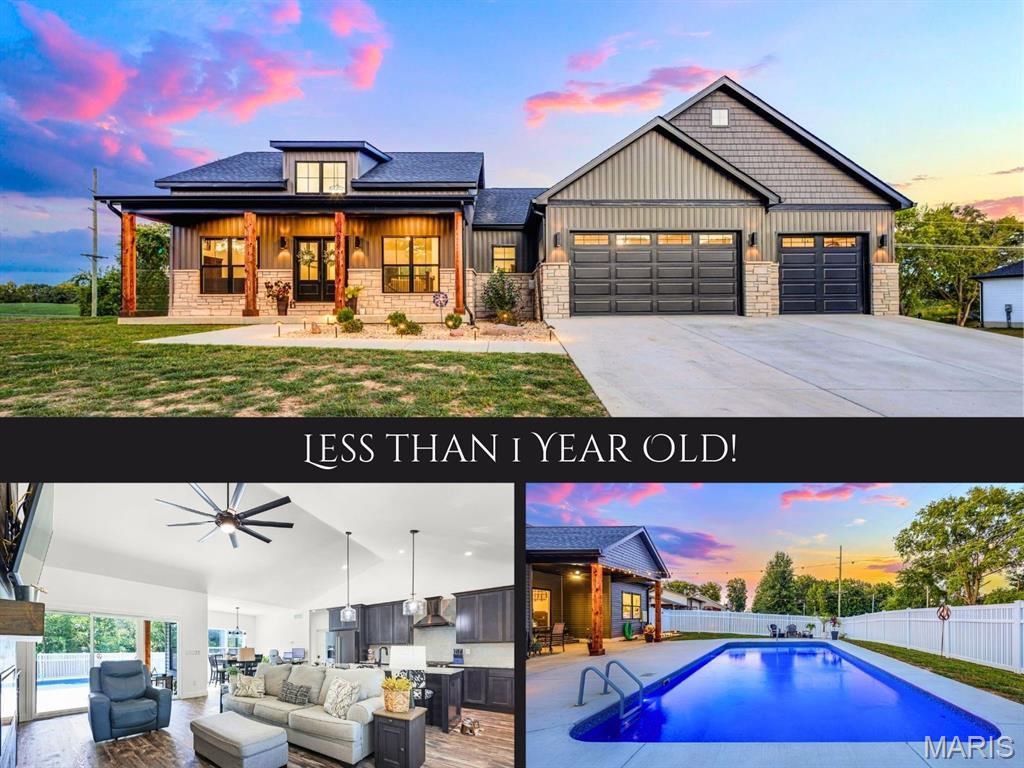609 westview
Edwardsville, IL 62025
3 BEDS 2-Full BATHS
0.47 AC LOTResidential - Single Family

Bedrooms 3
Total Baths 2
Full Baths 2
Acreage 0.48
Status Off Market
MLS # 25057712
County Madison
More Info
Category Residential - Single Family
Status Off Market
Acreage 0.48
MLS # 25057712
County Madison
This beautifully crafted, custom-built split ranch is nestled in the desirable Holiday Shores community! Stone accents & wood pillars frame the inviting exterior. Step through the double doors into a light-filled, open floor plan where a striking open staircase to the lower level immediately captures your attention. The spacious living room is anchored by a beautiful wood-plank fireplace w/ rustic mantle & triple slider showcasing views of the sparkling, brilliant blue pool. The kitchen is a chef’s delight, featuring sleek black stainless appliances, rich cabinetry, gleaming counters & a generous island—perfect for both casual dining & entertaining. The tranquil owner’s suite shines w/ a tray ceiling, abundant windows & soothing ensuite complete w/ a freestanding soaking tub, oversized tiled shower, dual sinks, walk-in closet & convenient access to the laundry room & drop zone off the garage. Two add’l bedrooms & a full shared bath are thoughtfully placed on the opposite side of the home. The unfinished lower level, framed & plumbed for a future bath, plus 2 egress windows, provides endless opportunity for additional bedrooms, office, or expanded living space. Outside, the fenced yard is an entertainer’s dream w/ a covered patio, cozy firepit & a resort-style pool with sun ledge for lounging. Living here means more than just a beautiful home—you’ll be part of a vibrant lake community where summers are filled w/ boating, swimming, fishing & making memories on the water
Location not available
Exterior Features
- Style Ranch
- Construction single family residence
- Siding Brick Veneer, Vinyl Siding
- Exterior Back Yard, Landscaped, Level
- Garage Yes
- Garage Description 3
- Water Public
- Sewer Public Sewer
- Lot Dimensions 288.5 X 136.7
- Lot Description Back Yard, Landscaped, Level
Interior Features
- Appliances Dishwasher, Microwave, Range Hood, Gas Range, Refrigerator, Water Heater, Water Purifier
- Heating Forced Air, Natural Gas
- Cooling Ceiling Fan(s), Central Air
- Basement 9 ft + Pour, Egress Window, Full, Roughed-In Bath, Sump Pump, Unfinished
- Fireplaces 1
- Fireplaces Description Gas, Living Room
- Year Built 2024
Neighborhood & Schools
- Subdivision Holiday Shores Sub
- Elementary School EDWARDSVILLE DIST 7
- Middle School EDWARDSVILLE DIST 7
- High School Edwardsville
Financial Information
- Parcel ID 15-2-09-01-04-402-012


 All information is deemed reliable but not guaranteed accurate. Such Information being provided is for consumers' personal, non-commercial use and may not be used for any purpose other than to identify prospective properties consumers may be interested in purchasing.
All information is deemed reliable but not guaranteed accurate. Such Information being provided is for consumers' personal, non-commercial use and may not be used for any purpose other than to identify prospective properties consumers may be interested in purchasing.