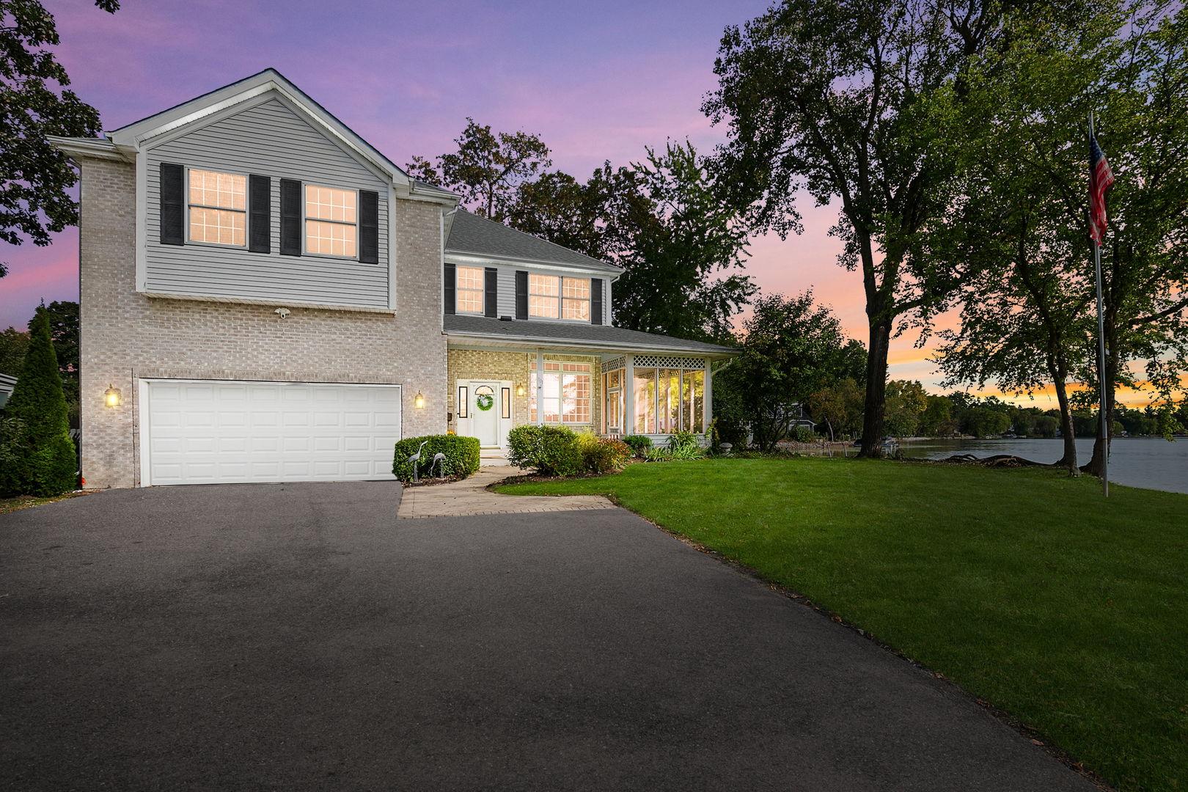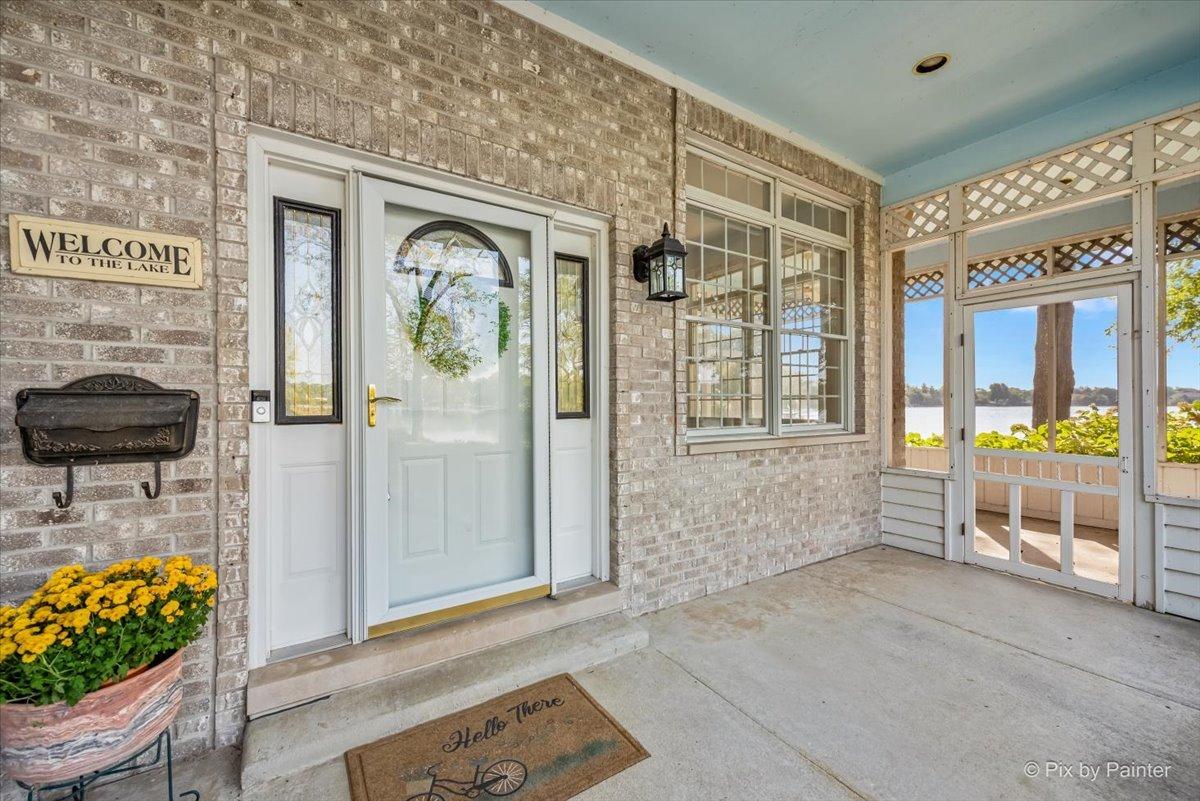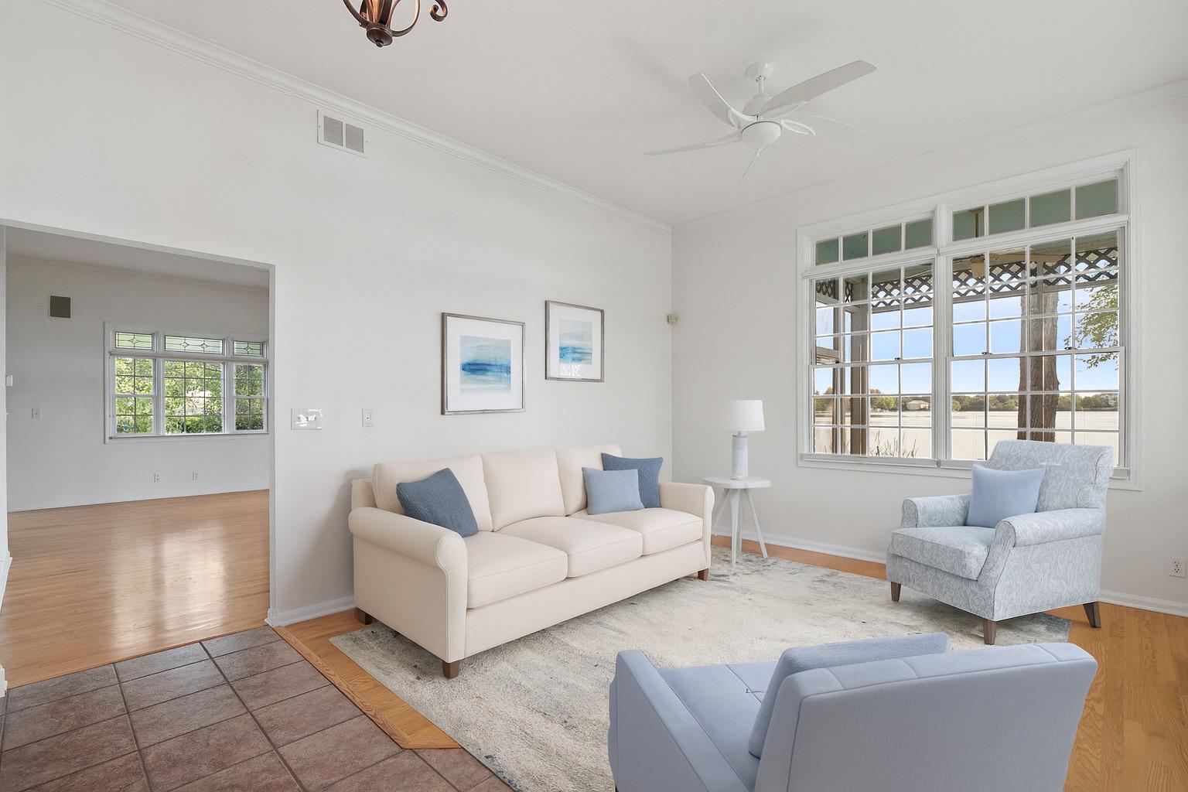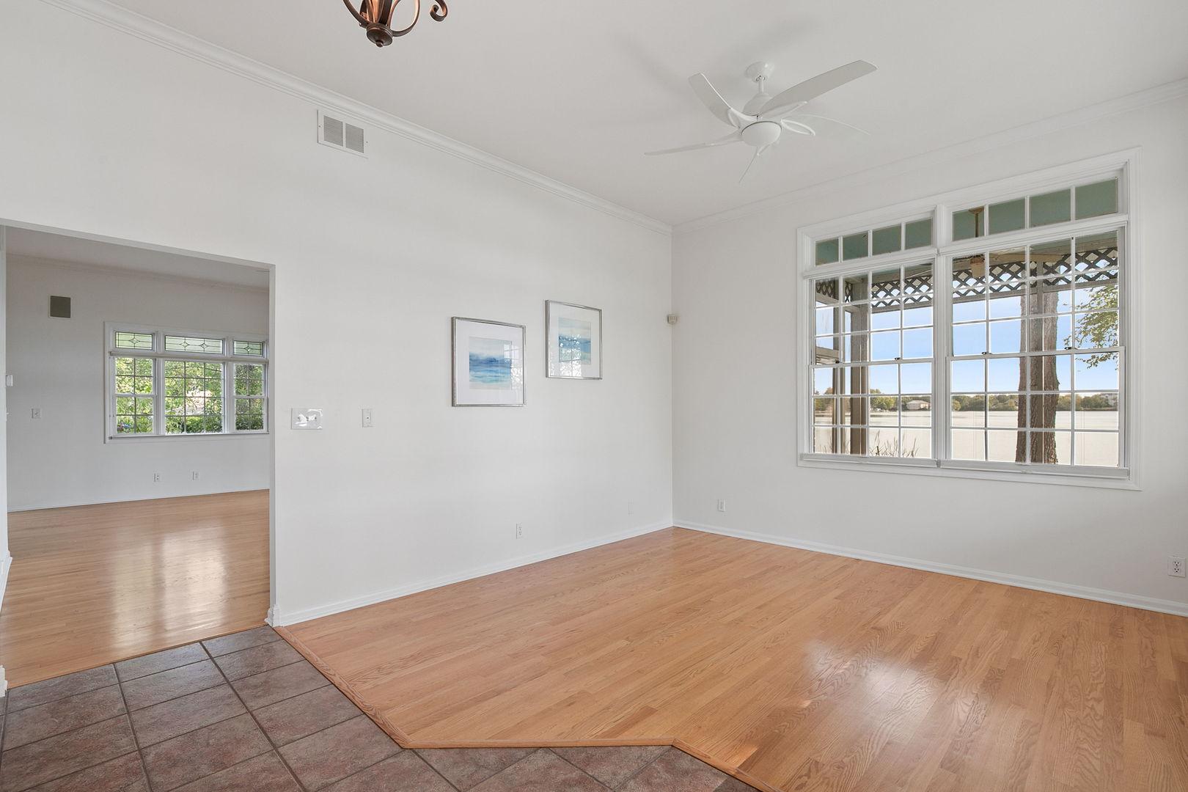Loading
WaterfrontNew Listing
101 burton street
Grayslake, IL 60030
$675,000
4 BEDS 3 BATHS
3,054 SQFT0.25 AC LOTResidential - Single Family
WaterfrontNew Listing




Bedrooms 4
Total Baths 3
Full Baths 2
Square Feet 3054
Acreage 0.25
Status Active
MLS # 12386578
County Lake
More Info
Category Residential - Single Family
Status Active
Square Feet 3054
Acreage 0.25
MLS # 12386578
County Lake
Lake Living-- and walkable to downtown Grayslake. Step onto the inviting front porch of this custom home, perfectly nestled in a secluded lakefront setting. Freshly painted on the first floor, this 4 bedroom + loft, 2.5 bathroom home has beautiful hardwood floors throughout and tall ceilings letting in lots of natural light! The first floor has a living room with lake views! The family room with a flagstone fireplace and French doors leads to the outdoor patio. The gourmet eat-in kitchen is ideal for cooking and entertaining with tons of cabinets, desk area, and double oven. Upstairs, there's 4 spacious bedrooms and a large loft plus second floor laundry. The master suite has a fireplace, two walk in closets, custom shower, soaking tub, and dual sinks. Take in breathtaking sunset views from your private retreat, located at the end of a quiet street. With 190 feet of shoreline, a private pier, and lush surroundings, this is truly a lakeside paradise. Roof, A/C, Water Heater 5 years old or less. Furnace 10 years old. Enjoy year-round vacation living with full lake rights-swim, fish, kayak, canoe, ice fish, or cross-country ski right outside your door. Conveniently walk to downtown Grayslake, shopping, and the train station.
Location not available
Exterior Features
- Style Traditional
- Construction Single Family
- Siding Vinyl Siding, Brick
- Roof Asphalt
- Garage No
- Garage Description 2
- Water Public
- Sewer Public Sewer
- Lot Dimensions 125X65
- Lot Description Cul-De-Sac, Landscaped, Water Rights
Interior Features
- Appliances Double Oven, Microwave, Dishwasher, Refrigerator, Washer, Dryer, Disposal
- Heating Natural Gas, Forced Air
- Cooling Central Air
- Basement Unfinished, Full
- Fireplaces 2
- Fireplaces Description Gas Starter
- Living Area 3,054 SQFT
- Year Built 1999
Neighborhood & Schools
- Subdivision Behm-Grayslake Woodlands
- Elementary School Woodview School
- Middle School Grayslake Middle School
- High School Grayslake Central High School
Financial Information
- Parcel ID 06274100220000
Additional Services
Internet Service Providers
Listing Information
Listing Provided Courtesy of Coldwell Banker Realty
  | Listings provided courtesy of the MRED Midwest Real Estate Data as distributed by MLS GRID. Information is deemed reliable but is not guaranteed by MLS GRID, and that the use of the MLS GRID Data may be subject to an end user license agreement prescribed by the Member Participant's applicable MLS if any and as amended from time to time. MLS GRID may, at its discretion, require use of other disclaimers as necessary to protect Member Participant, and/or their MLS from liability. Based on information submitted to the MLS GRID as of 10/07/2025 04:18:19 UTC. All data is obtained from various sources and may not have been verified by broker or MLS GRID. Supplied Open House Information is subject to change without notice. All information should be independently reviewed and verified for accuracy. Properties may or may not be listed by the office/agent presenting the information. This listing is part of the MRED data exchange program provided courtesy of Lake Homes Realty LLC based on information submitted to MRED as of the below date. All data is obtained from various sources and has not been, and will not be, verified by broker or MRED. MRED supplied Open House information is subject to change without notice. All information should be independently reviewed and verified for accuracy. Properties may or may not be listed by the office/agent presenting the information. ©2025, MRED Midwest Real Estate Data. All information provided is deemed reliable but is not guaranteed and should be independently verified. |
Listing data is current as of 10/07/2025.


 All information is deemed reliable but not guaranteed accurate. Such Information being provided is for consumers' personal, non-commercial use and may not be used for any purpose other than to identify prospective properties consumers may be interested in purchasing.
All information is deemed reliable but not guaranteed accurate. Such Information being provided is for consumers' personal, non-commercial use and may not be used for any purpose other than to identify prospective properties consumers may be interested in purchasing.