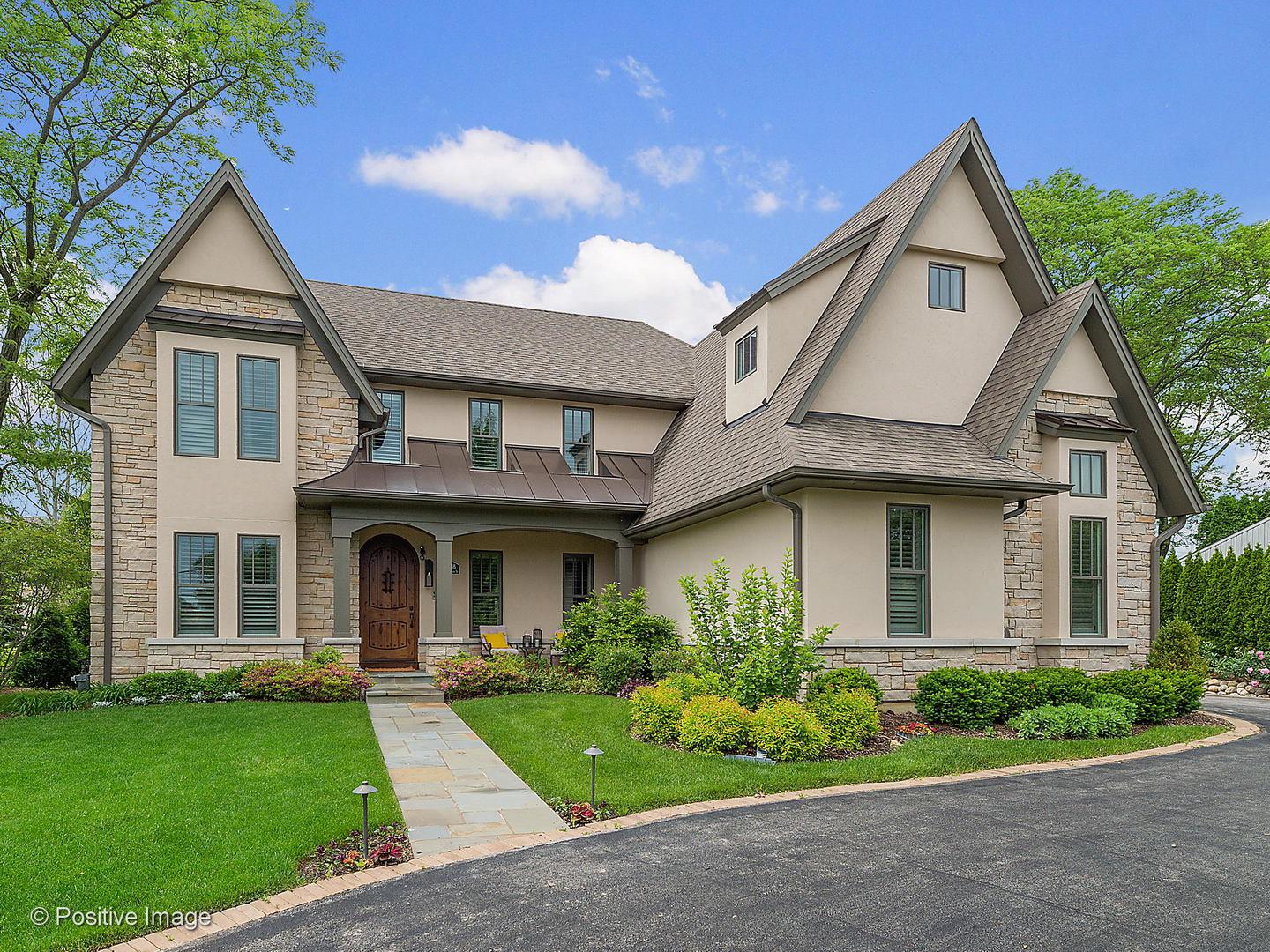5818 s madison street
Hinsdale, IL 60521
5 BEDS 5-Full 1-Half BATHS
0.26 AC LOTResidential - Single Family

Bedrooms 5
Total Baths 6
Full Baths 5
Acreage 0.2696
Status Off Market
MLS # 11104805
County Du Page
More Info
Category Residential - Single Family
Status Off Market
Acreage 0.2696
MLS # 11104805
County Du Page
Gorgeous almost new two story perfect for the buyer with an eye for quality. Beautiful dark hickory hardwood floors, exquisite light fixtures, stunning Iceberg quartzite counters, impressive moldings, en-suite bedrooms, California Closets throughout, camera and security systems, plantations shutters. Elegant dining room with two sided wine cabinet, fabulous chandelier and pretty moldings. First floor office with designer paper, plantation shutters, hardwood floor. Two story great room with beautiful full height stone fireplace surround, glass bead gas fireplace and open to stunning kitchen with Thermador stainless appliances, glass subway tile backsplash, island with breakfast bar, hammered metal farm sink. Spacious breakfast room with plantation shutters and barn door to back hall and mudroom with built-in lockers. Dream first floor master suite with pretty hardwood floors, french doors to patio and fire pit, neat barn door entrance to walk-in closet with great California Closet organized system. Elegant master bath with heated floor, double vanity, lighted mirrors, soaking tub, large European shower with multiple heads and glass enclosure, second closet. Second floor bedrooms with en-suite baths, walk-in closets, hardwood floors. Optional second floor master suite. Large bonus room is optional 5th bedroom and large walk-in attic space provides interesting possibilities. Lower level has finished 6th bedroom, full bath, walk-in closet. Workout room set up by owner rivals a health club set up and there is additional finishing potential with deep basement pour. Beautiful landscaping, complete privacy,6 foot fence, fabulous hardscape including paver patio and gas fire pit. Attached 3.5 car heated garage, great storage, circular drive. Walk to highly acclaimed Hinsdale Central and Ruth Lake Country Club.
Location not available
Exterior Features
- Construction Single Family
- Exterior Patio, Brick Paver Patio, Storms/Screens, Fire Pit
- Garage No
- Garage Description 3.5
- Water Lake Michigan
- Sewer Public Sewer
- Lot Dimensions 87 X 135
- Lot Description Fenced Yard, Mature Trees
Interior Features
- Appliances Range, Microwave, Dishwasher, High End Refrigerator, Washer, Dryer, Disposal, Stainless Steel Appliance(s), Wine Refrigerator
- Heating Natural Gas, Forced Air, 2+ Sep Heating Systems, Zoned
- Cooling Central Air, Zoned
- Basement Full
- Fireplaces 1
- Year Built 2018
Neighborhood & Schools
- Elementary School Holmes Elementary School
- Middle School Westview Hills Middle School
- High School Hinsdale Central High School
Financial Information
- Parcel ID 0914212020


 All information is deemed reliable but not guaranteed accurate. Such Information being provided is for consumers' personal, non-commercial use and may not be used for any purpose other than to identify prospective properties consumers may be interested in purchasing.
All information is deemed reliable but not guaranteed accurate. Such Information being provided is for consumers' personal, non-commercial use and may not be used for any purpose other than to identify prospective properties consumers may be interested in purchasing.