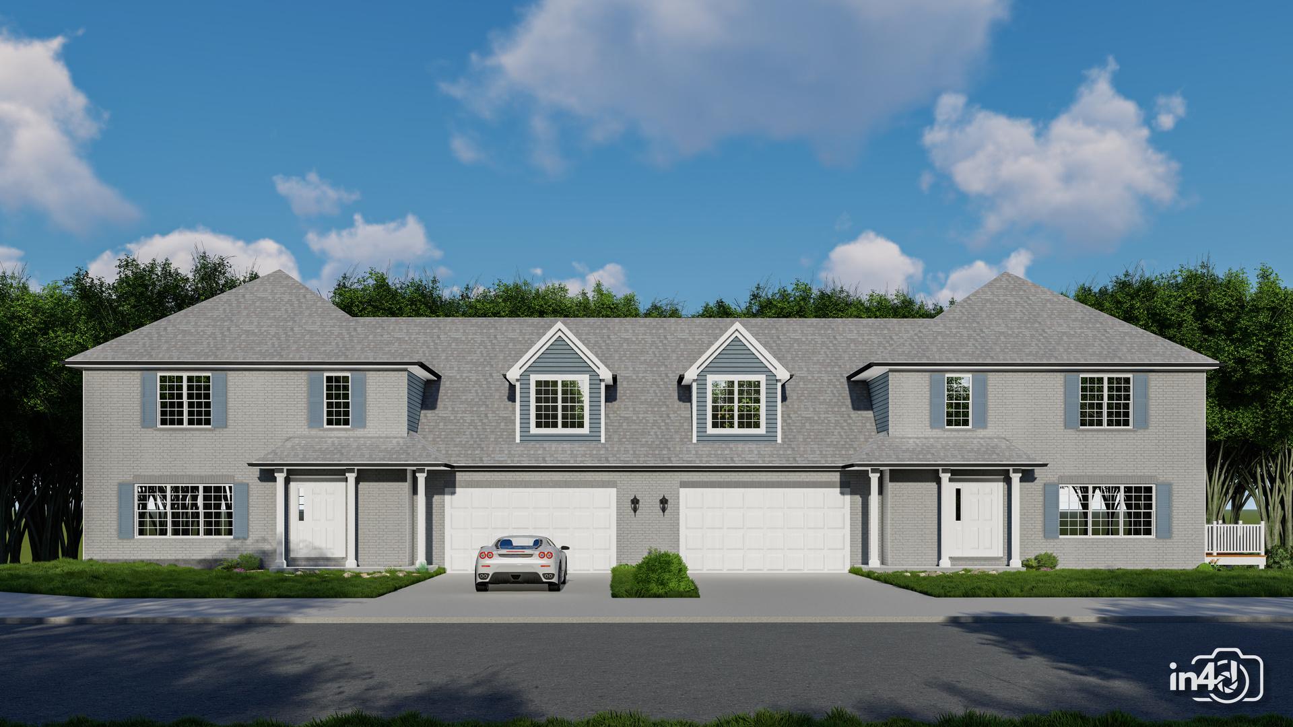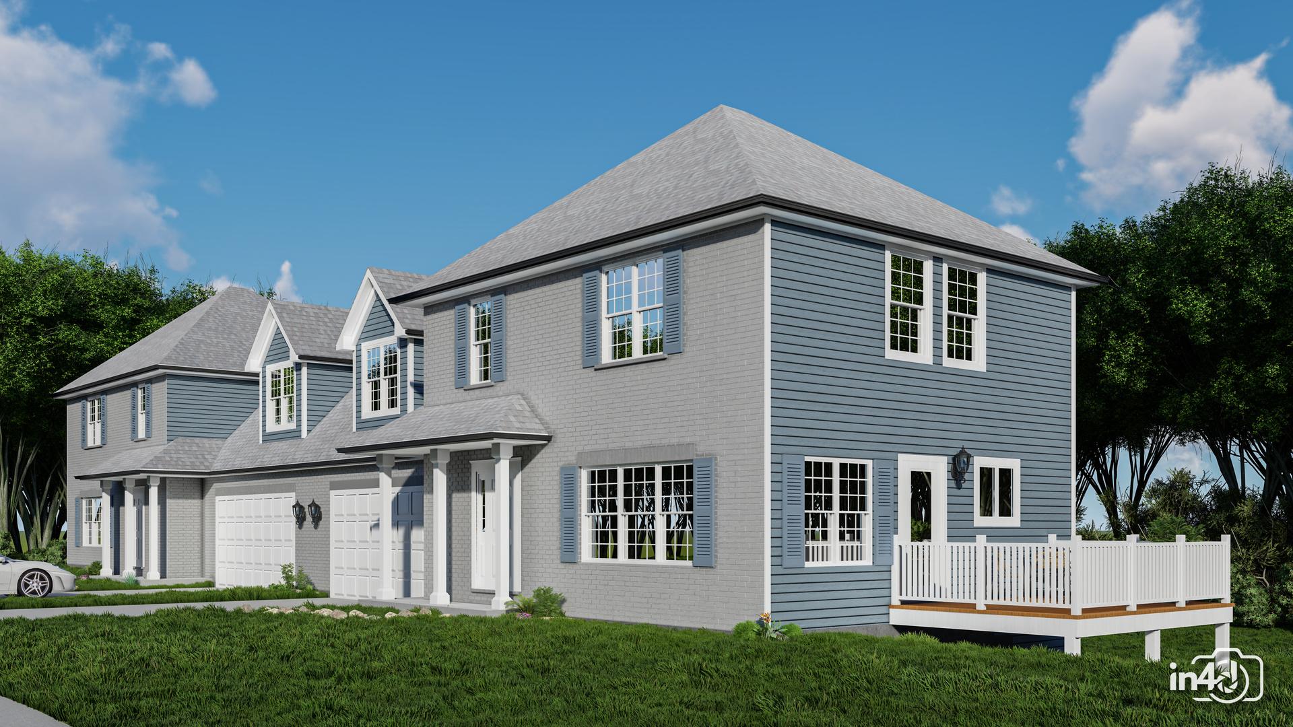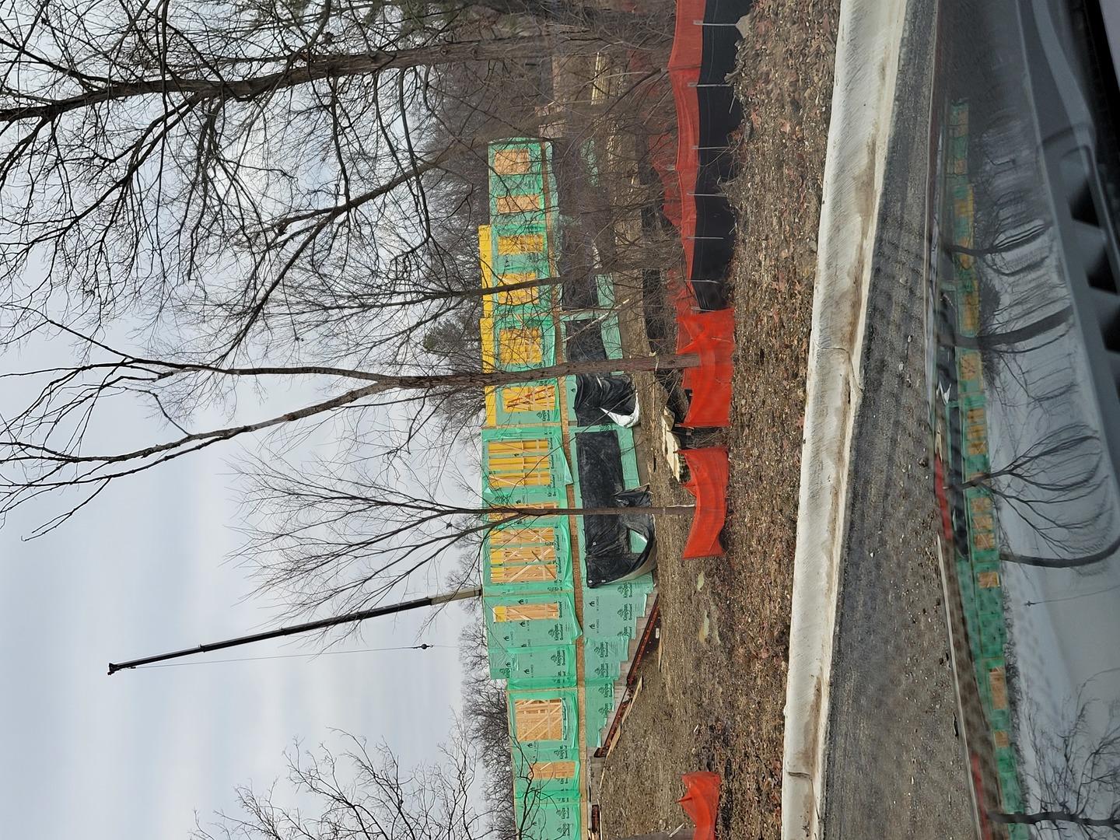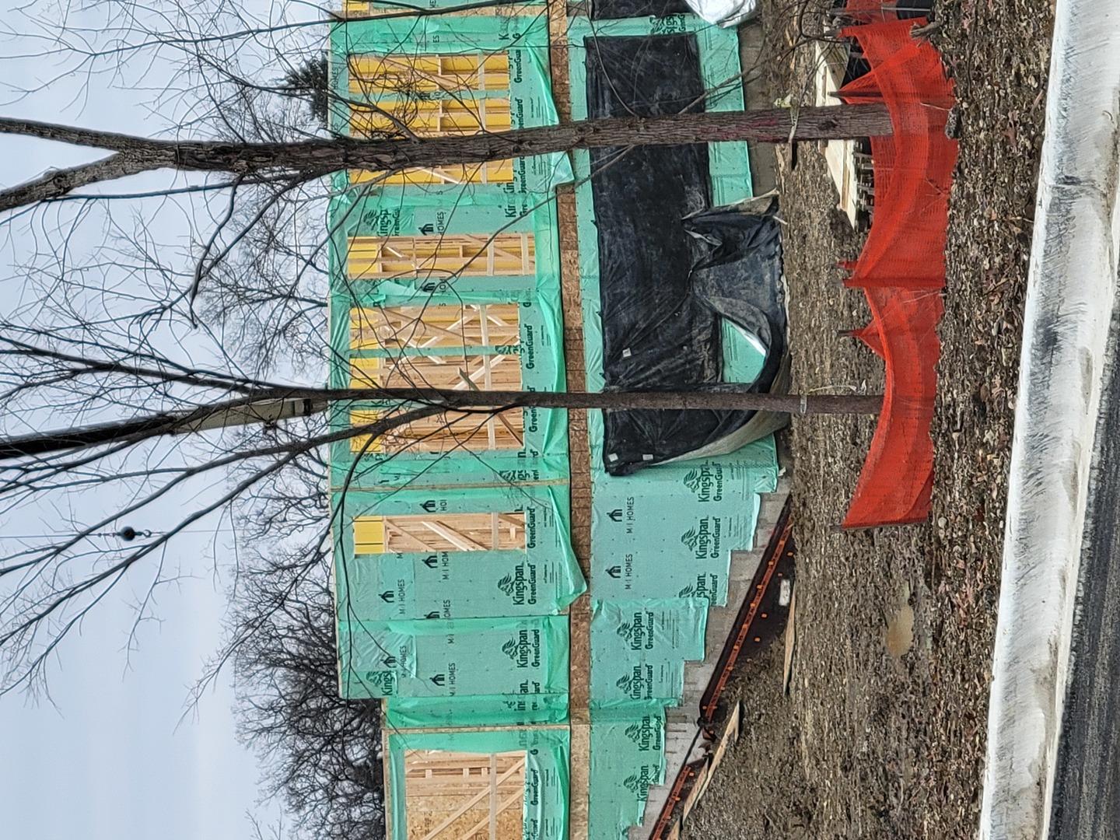Lake Homes Realty
1-866-525-34665804 58th street
Clarendon Hills, IL 60514
$584,990
3 BEDS 3 BATHS
1,770 SQFTResidential - Attached Single




Bedrooms 3
Total Baths 3
Full Baths 2
Square Feet 1770
Status Active
MLS # 12505145
County DuPage
More Info
Category Residential - Attached Single
Status Active
Square Feet 1770
MLS # 12505145
County DuPage
Listed By: Listing Agent Edward Hall
Baird & Warner - realtored1@gmail.com
New Construction in Clarendon Hills! Now Under Construction a beautifully designed 3-bedroom, 2.1-bath brick and Hardie Board duplex featuring a deep-pour basement and thoughtful craftsmanship throughout. The main floor offers 9' ceilings, hardwood flooring, and a bright open layout ideal for modern living. The open concept kitchen showcases furniture-quality cabinets, granite countertops, a spacious island, and stainless steel range and dishwasher. Decorative light fixtures enhance the foyer, dining room, kitchen, and baths, while oak railings lead you gracefully to the second floor. Upstairs, the primary suite includes a walk-in closet and a private bath with a tiled shower and double-bowl vanity. Bedrooms #2 and #3 are generously sized and share a stylish hall bath. All Bedrooms are Carpeted! All bathrooms feature granite countertops, ceramic tile floors, and beautifully tiled tub and shower walls. Additional highlights include a deep-pour basement, passive radon system, 50-gallon power vent water heater, gas furnace, central air, and 200-amp electric service. The concrete driveway leads to a spacious 25' x 20' garage, and a convenient side staircase opens to the patio. Now is the perfect time to select your interior finishes and personalize your new home. Options available! Located within Hinsdale Central High School District 86. Call today for more information!
Location not available
Exterior Features
- Construction Single Family
- Siding Brick, Other
- Roof Asphalt
- Garage No
- Garage Description 2
- Water Lake Michigan, Public
- Sewer Public Sewer
- Lot Dimensions 50.21 x 84.34
- Lot Description Landscaped
Interior Features
- Appliances Range, Dishwasher, Range Hood
- Heating Natural Gas, Forced Air
- Cooling Central Air
- Basement Unfinished, Full
- Living Area 1,770 SQFT
- Year Built 2025
- Stories 2
Neighborhood & Schools
- Elementary School Holmes Elementary School
- Middle School Westview Hills Middle School
- High School Hinsdale Central High School
Financial Information
- Parcel ID 0914112026
Additional Services
Internet Service Providers
Listing Information
Listing Provided Courtesy of Baird & Warner - realtored1@gmail.com
  | Listings courtesy of the MRED Midwest Real Estate Data as distributed by MLS GRID. IDX information is provided exclusively for consumers’ personal noncommercial use, that it may not be used for any purpose other than to identify prospective properties consumers may be interestedin purchasing, that the data is deemed reliable but is not guaranteed by MLS GRID, and that the use of the MLS GRID Data may be subject to an end user license agreement prescribed by the Member Participant's applicable MLS if any and as amended from time to time. MLS GRID may, at its discretion, require use of other disclaimers as necessary to protect Member Participant, and/or their MLS from liability. Based on information submitted to the MLS GRID as of 02/25/2026 04:45:55 UTC. All data is obtained from various sources and may not have been verified by broker or MLS GRID. Supplied Open House Information is subject to change without notice. All information should be independently reviewed and verified for accuracy. Properties may or may not be listed by the office/agent presenting the information. The Digital Millennium Copyright Act of 1998, 17 U.S.C. § 512 (the "DMCA") provides recourse for copyright owners who believe that material appearing on the Internet infringes their rights under U.S. copyright law. If you believe in good faith that any content or material made available in connection with our website or services infringes your copyright, you (or your agent) may send us a notice requesting that the content or material be removed, or access to it blocked. Notices must be sent in writing by email to: DMCAnotice@MLSGrid.com. The DMCA requires that your notice of alleged copyright infringement include the following information: (1) description of the copyrighted work that is the subject of claimed infringement; (2) description of the alleged infringing content and information sufficient to permit us to locate the content; (3) contact information for you, including your address, telephone number and email address; (4) a statement by you that you have a good faith belief that the content in the manner complained of is not authorized by the copyright owner, or its agent, or by the operation of any law; (5) a statement by you, signed under penalty of perjury, that the information in the notification is accurate and that you have the authority to enforce the copyrights that are claimed to be infringed; and (6) a physical or electronic signature of the copyright owner or a person authorized to act on the copyright owner’s behalf. Failure to include all of the above information may result in the delay of the processing of your complaint. This listing is part of the MRED data exchange program provided courtesy of Lake Homes Realty LLC based on information submitted to MRED as of the below date. All data is obtained from various sources and has not been, and will not be, verified by broker or MRED. MRED supplied Open House information is subject to change without notice. All information should be independently reviewed and verified for accuracy. Properties may or may not be listed by the office/agent presenting the information. ©2026, MRED Midwest Real Estate Data. All information provided is deemed reliable but is not guaranteed and should be independently verified. |
Listing data is current as of 02/25/2026.


 All information is deemed reliable but not guaranteed accurate. Such Information being provided is for consumers' personal, non-commercial use and may not be used for any purpose other than to identify prospective properties consumers may be interested in purchasing.
All information is deemed reliable but not guaranteed accurate. Such Information being provided is for consumers' personal, non-commercial use and may not be used for any purpose other than to identify prospective properties consumers may be interested in purchasing.