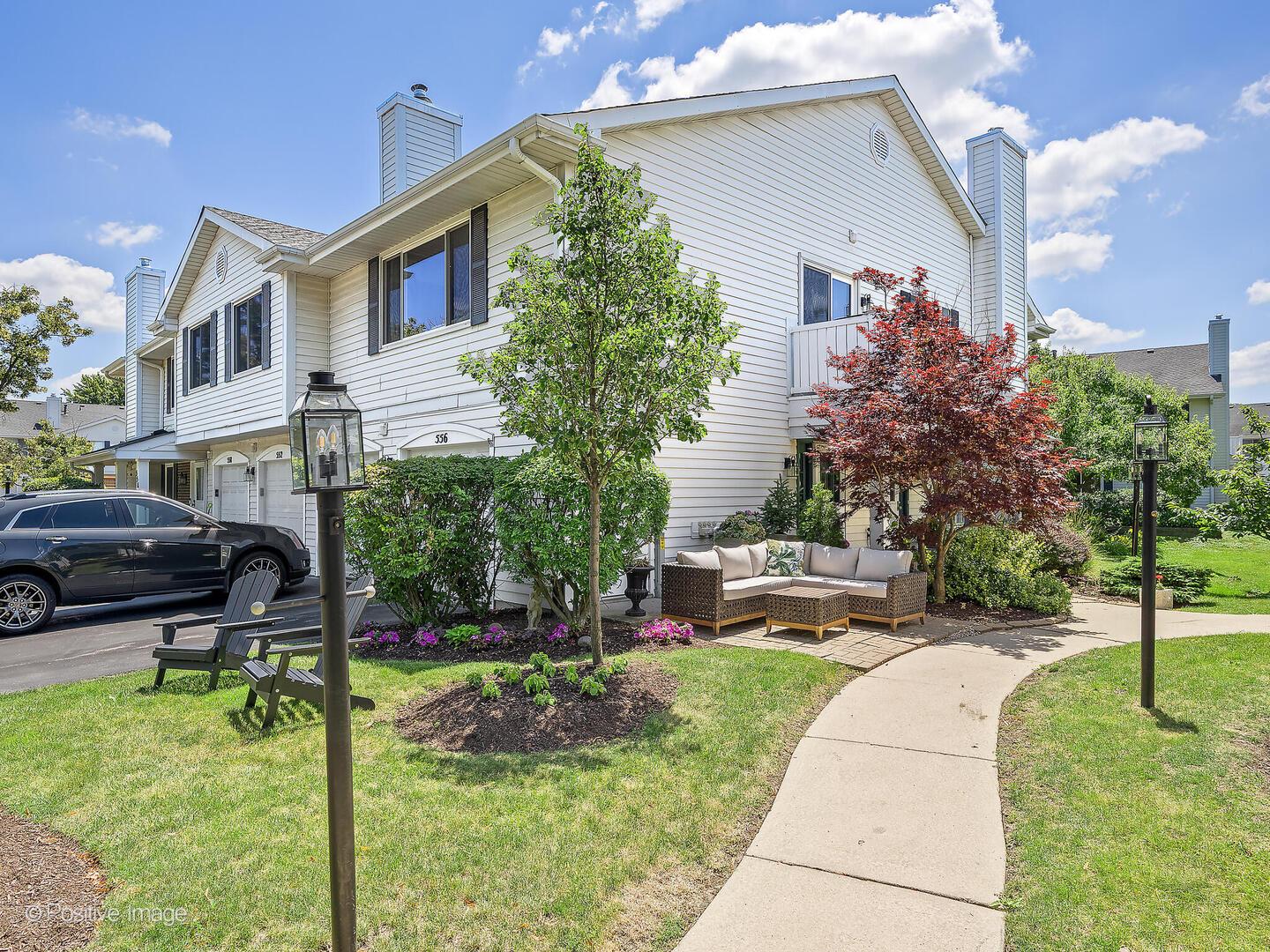556 willowcreek court
Clarendon Hills, IL 60514
2 BEDS 1-Full BATH
Residential - Attached Single

Bedrooms 2
Total Baths 1
Full Baths 1
Status Off Market
MLS # 12410340
County DuPage
More Info
Category Residential - Attached Single
Status Off Market
MLS # 12410340
County DuPage
MULTIPLE OFFERS RECEIVED. HIGHEST AND BEST DUE WEDNESDAY, 7/9, BY 11AM. Welcome to this rarely available end-unit condo in highly sought-after Clarendon Hills! Light, bright, and beautifully updated, this 2-bedroom, 1-bath home offers an open, airy floorplan perfect for modern living. Gorgeous distressed white oak flooring flows throughout, complemented by elegant crown molding, Restoration Hardware lighting and window treatments that add a sophisticated touch. The refreshed family room is warm and inviting, while the renovated kitchen features newer sleek quartz countertops, stainless steel appliances and high-end fixtures. An adjacent laundry room has been built out to include custom cabinetry for extra storage and functionality. The spacious primary bedroom offers a new, separate vanity with quartz countertop, a walk-in closet and high-end lighting and window treatments. A second light-filled bedroom provides abundant closet space and is perfect for relaxation. The recently renovated bathroom has been thoughtfully reimagined to suit today's lifestyle. Step outside to your private balcony to enjoy peaceful views of the beautifully manicured grounds - a perfect spot for morning coffee or evening relaxation. Located in the sought-after Blue Ribbon award-winning Hinsdale Central school district, this move-in-ready gem offers a rare opportunity to own in a prime location close to town, train, shopping, and dining. Don't miss your chance to make this stunning home yours! Additional updates include: Laundry room (Dec 2024), bathroom remodel (Dec 2024), new furnace/AC (2024), kitchen updates (2022), hot water heater (2022), refrigerator (2020)
Location not available
Exterior Features
- Construction Single Family
- Siding Aluminum Siding, Vinyl Siding
- Garage No
- Garage Description 1
- Water Lake Michigan
- Sewer Public Sewer
- Lot Dimensions COMMON
Interior Features
- Appliances Microwave, Dishwasher, Refrigerator, Freezer, Washer, Dryer, Disposal, Stainless Steel Appliance(s), Gas Cooktop, Gas Oven
- Heating Natural Gas
- Cooling Central Air
- Basement None
- Fireplaces 1
- Fireplaces Description Wood Burning, Gas Log, Gas Starter
- Year Built 1981
- Stories 1
Neighborhood & Schools
- Elementary School Holmes Elementary School
- Middle School Westview Hills Middle School
- High School Hinsdale Central High School
Financial Information
- Parcel ID 0914118032


 All information is deemed reliable but not guaranteed accurate. Such Information being provided is for consumers' personal, non-commercial use and may not be used for any purpose other than to identify prospective properties consumers may be interested in purchasing.
All information is deemed reliable but not guaranteed accurate. Such Information being provided is for consumers' personal, non-commercial use and may not be used for any purpose other than to identify prospective properties consumers may be interested in purchasing.