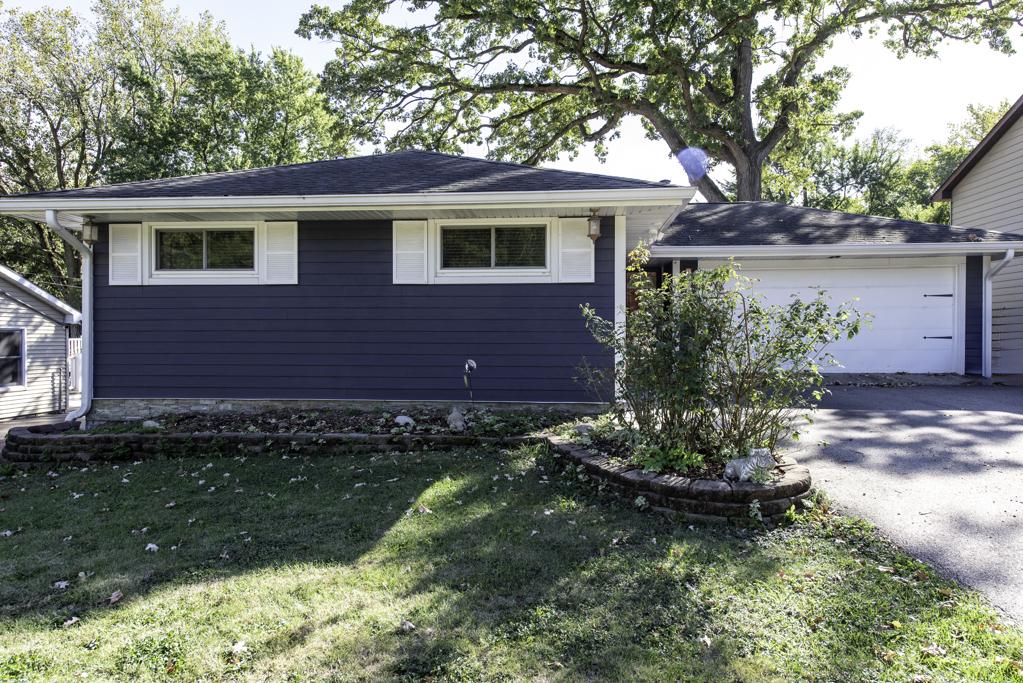18225 w lindenwood drive
Grayslake, IL 60030
3 BEDS 1-Full 1-Half BATHS
Residential - Single Family

Bedrooms 3
Total Baths 2
Full Baths 1
Status Off Market
MLS # 12486746
County Lake
More Info
Category Residential - Single Family
Status Off Market
MLS # 12486746
County Lake
Welcome to your dream ranch in the highly sought-after Wildwood subdivision! This beautifully maintained 3-bedroom, 1.1-bath ranch with a finished basement and oversized 2-car garage is filled with upgrades and charm. From the moment you step inside, you'll be greeted by the warmth of hardwood floors throughout the main level and a spacious, Beautiful inviting fireplace, open layout that perfectly balances style and function. The kitchen, fully renovated in 2021, is a true showstopper with granite countertops featuring a unique leather finish, soft-close cabinetry, under-cabinet lighting, stainless steel appliances, and a new kitchen window. A convenient breakfast bar opens to the living room, making it an ideal space for entertaining. The living room fireplace (inspected in 2025) adds cozy ambiance, and the mounted TVs in both the living and family rooms stay with the home! Head downstairs to the finished basement, where you'll find a newly carpeted family room (2025) with canned lighting, all-new basement windows (2025), and versatile spaces including a dedicated art room/office with cabinets, an extra storage room, plus a clever built-in 3-drawer storage feature at the stair landing. A RedHead Gun Safe with electronic lock also stays with the home. Laundry room in basement with sink. Every detail has been thoughtfully upgraded: Ceiling fans in every bedroom, living room, and kitchen (with a unique fold-in blade fan in the kitchen). Closet organization systems in all bedrooms. Roman thermal shades in the living room. 6-panel solid wood doors on the main level. Furnace and central air (2024) for peace of mind. Hardy board siding (2016) with extra-large 6-inch gutters and gutter guards. Step outside to your own backyard oasis! A stunning 28-ft round above-ground pool with a beautiful deck (2022) is perfect for summer fun. The Trex back deck ensures low-maintenance enjoyment year-round, while a cozy fire pit, a storage shed attached to the house, and a large wood-holding shed make outdoor living easy and inviting. Even more extras include three Ring doorbells for security, an attached shed for added storage, and plenty of space for hobbies or projects. Wildwood Subdivision offers something for everyone, with two lakes (one motorized and one non-motorized), numerous parks, and community events throughout the year. This home has been lovingly cared for and upgraded with modern conveniences and thoughtful details at every turn. Don't miss your chance to call it yours-schedule a showing today, this one won't last long! Seller will offer to buy the new home buyer a one year home warranty up to $650!!!
Location not available
Exterior Features
- Style Ranch
- Construction Single Family
- Siding Vinyl Siding
- Exterior Fire Pit
- Roof Asphalt
- Garage No
- Garage Description 2
- Water Lake Michigan
- Sewer Public Sewer
- Lot Dimensions 60 X 167
- Lot Description Water Rights, Wooded, Mature Trees
Interior Features
- Appliances Range, Microwave, Dishwasher, Refrigerator, Freezer, Washer, Dryer, Disposal, Stainless Steel Appliance(s)
- Heating Natural Gas, Forced Air
- Cooling Central Air
- Basement Finished, Full
- Fireplaces 1
- Fireplaces Description Wood Burning, Attached Fireplace Doors/Screen
- Year Built 1964
Neighborhood & Schools
- Subdivision Wildwood
- Elementary School Woodland Elementary School
- Middle School Woodland Middle School
- High School Warren Township High School
Financial Information
- Parcel ID 07304160040000
Listing Information
Properties displayed may be listed or sold by various participants in the MLS.


 All information is deemed reliable but not guaranteed accurate. Such Information being provided is for consumers' personal, non-commercial use and may not be used for any purpose other than to identify prospective properties consumers may be interested in purchasing.
All information is deemed reliable but not guaranteed accurate. Such Information being provided is for consumers' personal, non-commercial use and may not be used for any purpose other than to identify prospective properties consumers may be interested in purchasing.