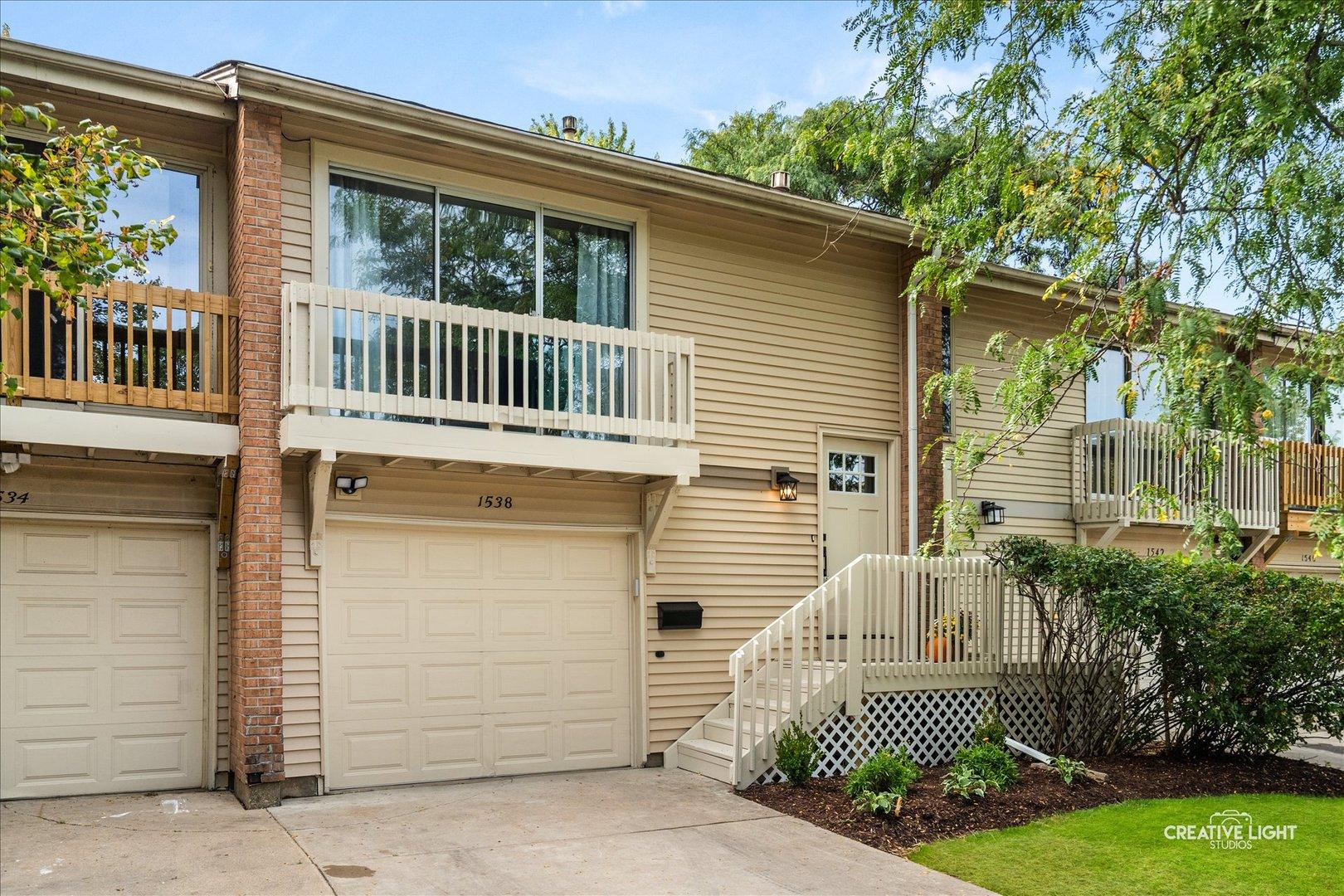1538 elder drive
Aurora, IL 60506
3 BEDS 2-Full 1-Half BATHS
Residential - Attached Single

Bedrooms 3
Total Baths 3
Full Baths 2
Status Off Market
MLS # 12483185
County Kane
More Info
Category Residential - Attached Single
Status Off Market
MLS # 12483185
County Kane
Perfection Plus in Foxcroft! This beautifully updated 1,900 SF 3 level townhome is the largest model in the community and ideally located on Aurora's far west side. Every detail reflects quality craftsmanship, from the new luxury vinyl plank flooring throughout the main level to the mission-style doors with black hardware. The spacious layout includes 3 bedrooms, 2 1/2 bathrooms, and a 1-car attached garage. The kitchen is a showstopper with brand-new stainless-steel appliances, gas stove, dishwasher, microwave, refrigerator, and garbage disposal, paired with white custom cabinetry featuring a Lazy Susan, spice rack cabinet, and pantry, plus quartz countertops and a designer tile backsplash. Additional upgrades include new windows in bedrooms, updated bath vanities, showers, sinks, faucets, baseboards, lighting, fresh paint, and new carpet in the upstairs bedrooms, stairs and lower level family room. The walkout lower level offers a large multipurpose family room (potential 4th bedroom), powder room, laundry area, storage, and new sliding glass doors to the private, fenced in patio with a wooded tree line. Furnace (2025) AC (est 2022) Water Heater (2020) Located minutes from I-88, shopping, restaurants, and medical facilities, this home also benefits from school bus service. Rentals are allowed (with a cap), and the HOA fee is just $148/month, covering lawn care and snow removal. FHA financing is permitted, and residents enjoy access to a clubhouse and park. Bring your pickiest buyers-this one is move-in ready.
Location not available
Exterior Features
- Construction Single Family
- Siding Vinyl Siding
- Roof Asphalt
- Garage No
- Garage Description 1
- Water Public
- Sewer Public Sewer
- Lot Dimensions 21X82
Interior Features
- Appliances Range, Microwave, Dishwasher, Refrigerator, Stainless Steel Appliance(s)
- Heating Natural Gas
- Cooling Central Air
- Basement Finished, Walk-Out Access
- Year Built 1972
- Stories 3
Neighborhood & Schools
- Subdivision Fox Croft
- Elementary School Fearn Elementary School
- Middle School Jewel Middle School
- High School West Aurora High School
Financial Information
- Parcel ID 1507428007


 All information is deemed reliable but not guaranteed accurate. Such Information being provided is for consumers' personal, non-commercial use and may not be used for any purpose other than to identify prospective properties consumers may be interested in purchasing.
All information is deemed reliable but not guaranteed accurate. Such Information being provided is for consumers' personal, non-commercial use and may not be used for any purpose other than to identify prospective properties consumers may be interested in purchasing.