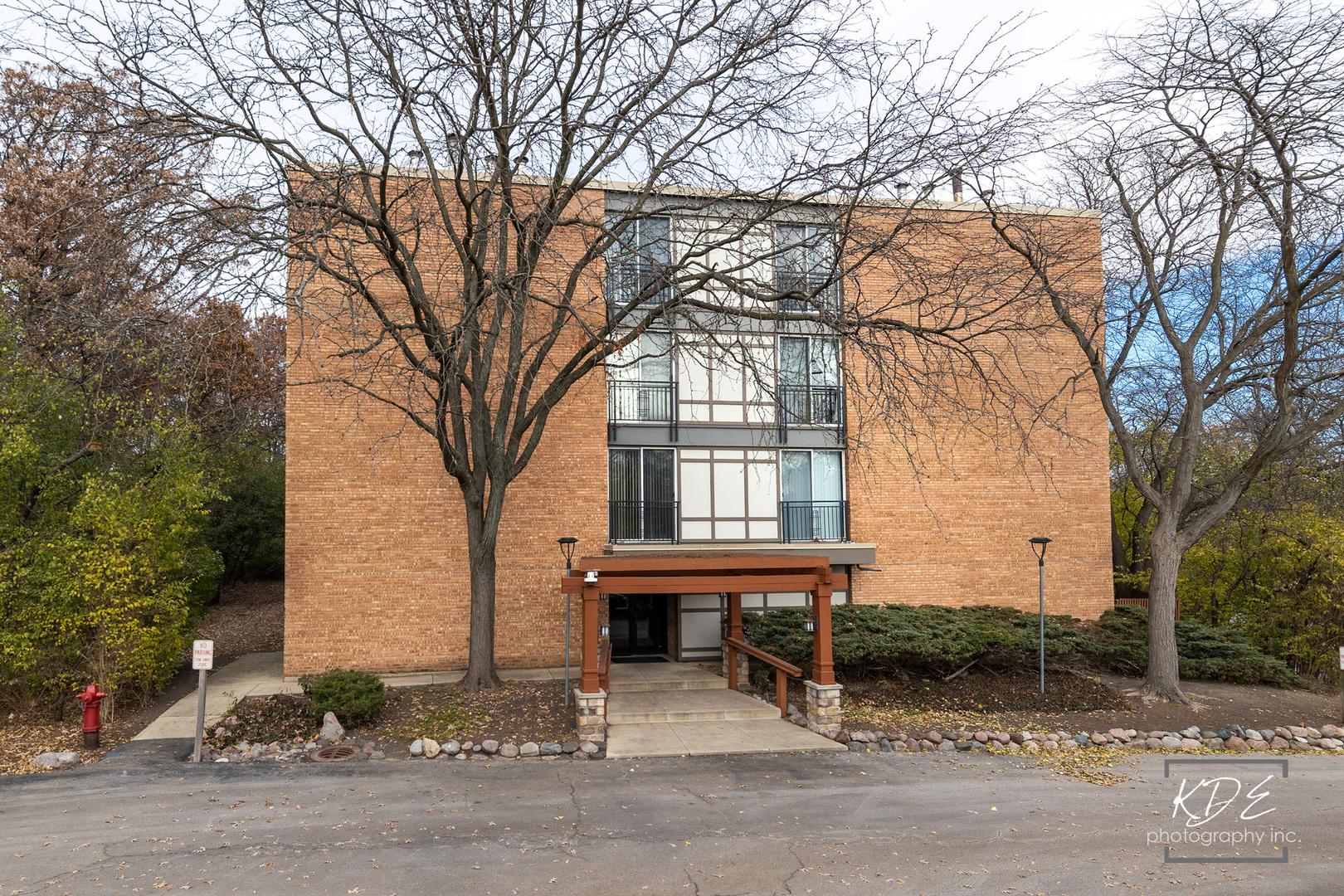5830 oakwood drive
Lisle, IL 60532
1 BED 1-Full BATH
Residential - Attached Single

Bedrooms 1
Total Baths 1
Full Baths 1
Status Off Market
MLS # 12520395
County DuPage
More Info
Category Residential - Attached Single
Status Off Market
MLS # 12520395
County DuPage
YEAR-ROUND RESORT LIVING ~ TREE HOUSE VIEWS ~ 1 BEDROOM / 1 BATH ~ FOUR LAKES HOME! ~~ INTERIOR FEATURES: Top Floor Condo with View of Mature Trees Creates a Peaceful, "Tree-house" like Living Space ~ Hard Surface Flooring Throughout ~ Welcoming Entry ~ Living Room with Wood Burning Fireplace, Ceiling Fan & Floor to Ceiling Glass Slider opens to Large Private Balcony ~ Open Kitchen features Breakfast Bar, Stainless Steel Appliances & Garbage Disposal ~ Large Bedroom with Ceiling Fan, Double Door Closet & Floor to Ceiling Glass Slider ~ Updated Full Bath located in Hallway ~ Laundry Closet with Washer/Dryer ~ Large Multipurpose Closet across from Laundry ~~ EXTERIOR FEATURES: Assigned Parking Space D37 & guest parking available ~~ UPDATES: Bathroom (2024), Ceiling Fans with Lights (2022), Furnace (2021), AC (2019), Refrigerator (2024), Chimney Inspection & Dryer Vent Cleaning (2023), Air Duct Cleaning (2021) ~~ AMENITIES: Pools, Boathouse, Tennis Courts, Sand Volleyball, Disc Golf Course, Snow Sports, Basecamp Pub and Party Rooms & On-site Convenience Store ~~ ADDITIONAL INFO: Minutes to Downtown Lisle & Naperville, Shopping, Restaurants, Recreation, Metra & Major Transportation Corridors ~ Pet Friendly (75 lbs max) with Annual Pet Fee ~ Investor Friendly ~~ This May Be THE ONE to Check All Your Boxes!
Location not available
Exterior Features
- Construction Single Family
- Siding Brick
- Exterior Balcony
- Garage No
- Water Lake Michigan
- Sewer Public Sewer
- Lot Dimensions Common
- Lot Description Common Grounds, Wooded
Interior Features
- Appliances Range, Microwave, Dishwasher, Refrigerator, Washer, Dryer, Disposal
- Heating Natural Gas, Forced Air
- Cooling Central Air
- Basement None
- Fireplaces 1
- Fireplaces Description Wood Burning
- Year Built 1974
- Stories 4
Neighborhood & Schools
- Subdivision Four Lakes
- Elementary School Goodrich Elementary School
- Middle School Thomas Jefferson Junior High Sch
- High School Downers Grove North
Financial Information
- Parcel ID 0815108222
Listing Information
Properties displayed may be listed or sold by various participants in the MLS.


 All information is deemed reliable but not guaranteed accurate. Such Information being provided is for consumers' personal, non-commercial use and may not be used for any purpose other than to identify prospective properties consumers may be interested in purchasing.
All information is deemed reliable but not guaranteed accurate. Such Information being provided is for consumers' personal, non-commercial use and may not be used for any purpose other than to identify prospective properties consumers may be interested in purchasing.