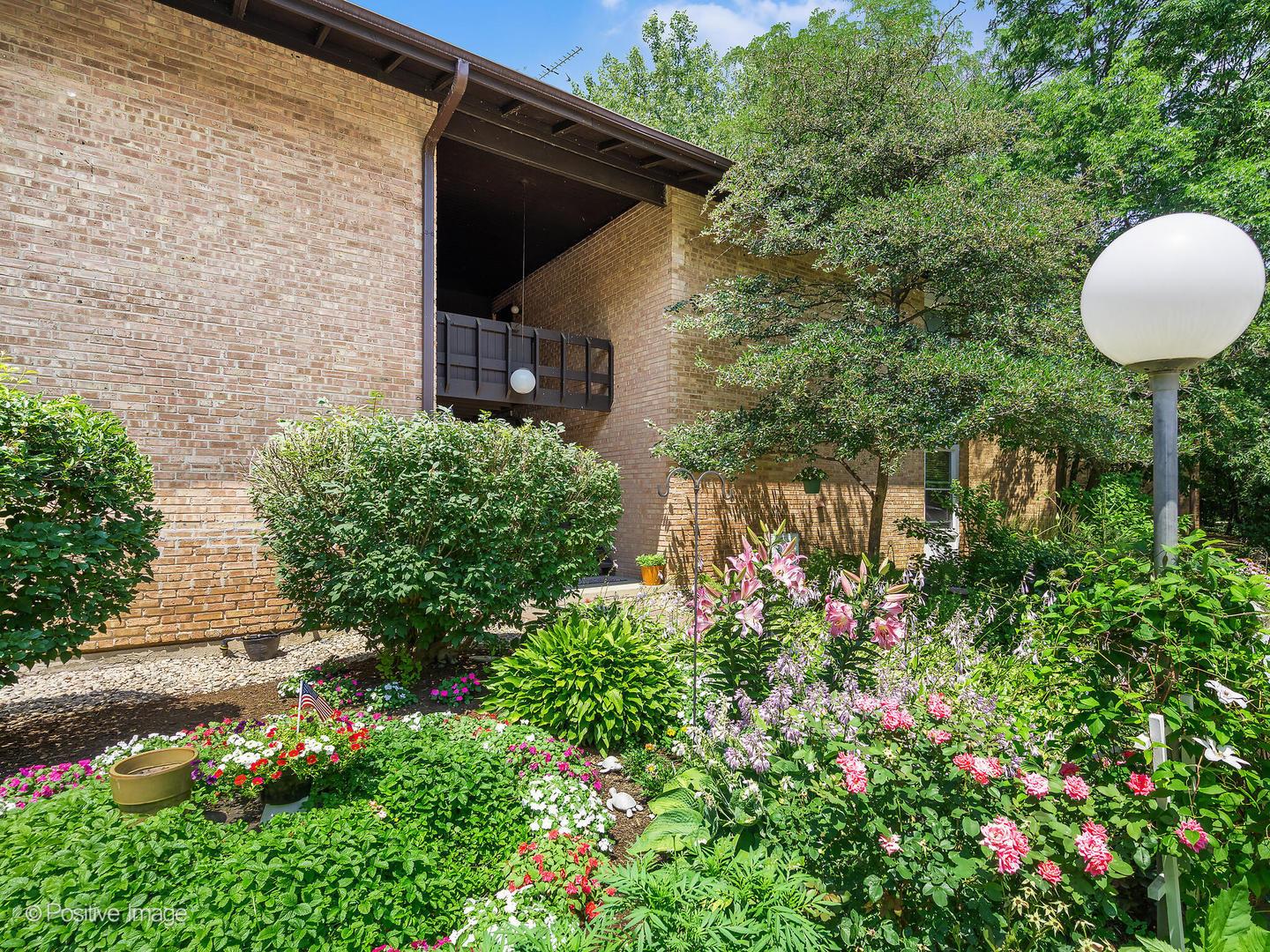5536 e lake drive
Lisle, IL 60532
1 BED 1-Full BATH
Residential - Attached Single

Bedrooms 1
Total Baths 1
Full Baths 1
Status Off Market
MLS # 12409841
County DuPage
More Info
Category Residential - Attached Single
Status Off Market
MLS # 12409841
County DuPage
Top-Floor Lakeside Condo with Breathtaking Views & Endless Possibilities: Discover the perfect blend of tranquility, charm, and potential in this top-floor one-bedroom, one-bath condo-your personal sanctuary with panoramic lake and ski hill views. Step inside to a bright and spacious open-concept living and dining area, ideal for entertaining or relaxing in style. A freshly painted exposed brick wall frames a cozy wood-burning fireplace, adding character and warmth to the space. A massive 22-foot private deck-perfect for morning coffee, sunset dinners, or simply soaking in the serene surroundings. The oversized bedroom comfortably fits a king-size bed and dresser, with generous closet space to keep everything organized. Recent updates include a new water heater, carpet, and bedroom window, offering both comfort and peace of mind. Enjoy a low-maintenance lifestyle with a modest HOA fee that covers heat, water, gas, scavenger, exterior maintenance, parking right out front (68-2), lawn care, and snow removal. You'll also have access to a wide range of amenities, including: Fishing on the lake, Outdoor pools and tennis courts, Onsite gym and convenience store, A restaurant/bar with live weekend music, Convenience abounds with in-unit laundry, a reserved parking spot just steps from your door, and ample guest parking. Whether you're looking to move right in or bring your own decorating ideas, this condo offers the perfect canvas for lakeside living. Schedule your private showing today and experience the peaceful beauty and potential of this remarkable home!
Location not available
Exterior Features
- Construction Single Family
- Siding Brick
- Exterior Balcony
- Garage No
- Water Lake Michigan
- Sewer Public Sewer
- Lot Dimensions COMMON
- Lot Description Wooded, Mature Trees
Interior Features
- Appliances Dishwasher, Refrigerator, Washer, Dryer
- Heating Natural Gas
- Cooling Central Air
- Basement None
- Fireplaces 1
- Fireplaces Description Wood Burning
- Year Built 1980
- Stories 2
Neighborhood & Schools
- Elementary School Goodrich Elementary School
- Middle School Thomas Jefferson Junior High Sch
- High School North High School
Financial Information
- Parcel ID 0815105025


 All information is deemed reliable but not guaranteed accurate. Such Information being provided is for consumers' personal, non-commercial use and may not be used for any purpose other than to identify prospective properties consumers may be interested in purchasing.
All information is deemed reliable but not guaranteed accurate. Such Information being provided is for consumers' personal, non-commercial use and may not be used for any purpose other than to identify prospective properties consumers may be interested in purchasing.