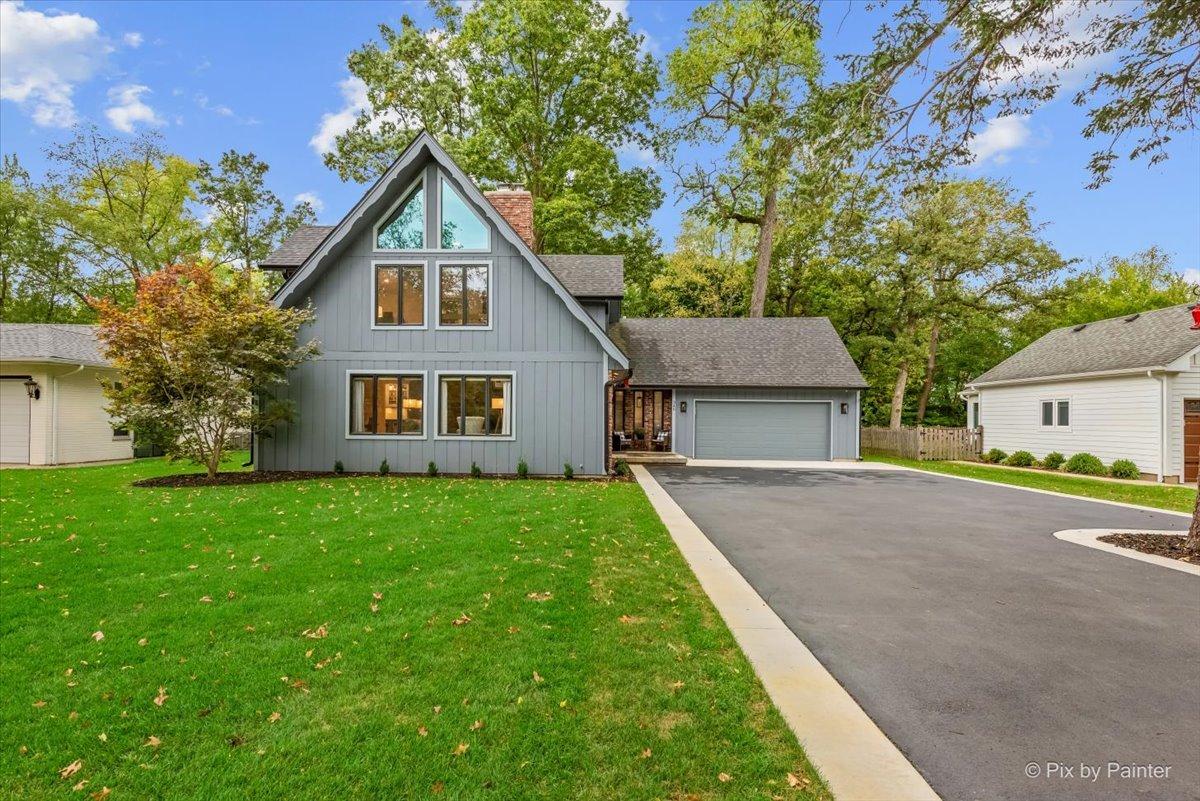348 wiltshire lane
Lakewood, IL 60014
4 BEDS 3-Full 1-Half BATHS
0.29 AC LOTResidential - Single Family

Bedrooms 4
Total Baths 4
Full Baths 3
Acreage 0.298
Status Off Market
MLS # 12490267
County McHenry
More Info
Category Residential - Single Family
Status Off Market
Acreage 0.298
MLS # 12490267
County McHenry
**Wow! Wow!** Words can hardly capture how incredible this home in *The Gates* of Lakewood truly is! This one-of-a-kind property has been completely and beautifully remodeled - inside and out. Step into the gourmet kitchen featuring custom cabinetry, quartz countertops, a farmhouse sink, designer backsplash, high-end appliances (Viking Stove, plus an Ice Maker), and beautiful tile flooring. The private master suite offers a peaceful retreat with vaulted ceilings, an ensuite bath, and a spacious walk-in closet - thoughtfully separated from the other bedrooms. A cozy loft with vaulted ceilings overlooks the inviting family room, highlighted by a wood-burning fireplace and hardwood floors. Throughout the home, you'll find 3-panel oak shaker-style doors, a striking custom mahogany front door, oversized windows, and brand-new hardwood floors. All major systems are brand new, including a whole-house generator and whole-house fan. Additional updates include a 40-year roof with oversized gutters, a new driveway with concrete ribbons, an adorable 10x12 shed, and a newly sodded lawn. This home is loaded with quality, style, and attention to detail. Request the full list of updates. This is NOT your average 4 bedroom, 3.5 bath home!
Location not available
Exterior Features
- Style Contemporary
- Construction Single Family
- Siding Brick, Wood Siding
- Exterior Balcony, Lighting
- Roof Asphalt
- Garage No
- Garage Description 2
- Water Well
- Sewer Public Sewer
- Lot Dimensions 75 x 173
- Lot Description Landscaped, Mature Trees
Interior Features
- Appliances Range, Dishwasher, High End Refrigerator, Washer, Dryer, Wine Refrigerator, Range Hood, Water Purifier Owned, Water Softener Owned, Other
- Heating Natural Gas, Forced Air
- Cooling Central Air, Zoned
- Basement Crawl Space
- Fireplaces 1
- Fireplaces Description Wood Burning
- Year Built 1979
Neighborhood & Schools
- Subdivision Ccapoa
- Elementary School South Elementary School
- Middle School Richard F Bernotas Middle School
- High School Crystal Lake Central High School
Financial Information
- Parcel ID 1801431023
Listing Information
Properties displayed may be listed or sold by various participants in the MLS.


 All information is deemed reliable but not guaranteed accurate. Such Information being provided is for consumers' personal, non-commercial use and may not be used for any purpose other than to identify prospective properties consumers may be interested in purchasing.
All information is deemed reliable but not guaranteed accurate. Such Information being provided is for consumers' personal, non-commercial use and may not be used for any purpose other than to identify prospective properties consumers may be interested in purchasing.