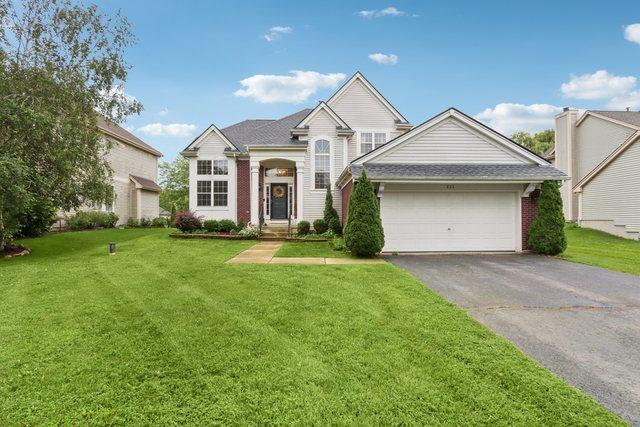711 brighton circle
Port Barrington, IL 60010
3 BEDS 2-Full 1-Half BATHS
0.25 AC LOTResidential - Single Family

Bedrooms 3
Total Baths 3
Full Baths 2
Acreage 0.25
Status Off Market
MLS # 12420804
County McHenry
More Info
Category Residential - Single Family
Status Off Market
Acreage 0.25
MLS # 12420804
County McHenry
Absolutely stunning 3 bed, 2.5 bath home in the desirable Riverwalk subdivision - thoughtfully updated and truly move-in ready! From the moment you step into the dramatic two-story foyer, you'll fall in love with the modern farmhouse style - featuring hardwood floors, board and batten walls, custom lighting, and curated design details throughout. The updated kitchen (2022) includes white cabinetry, quartz countertops, tile backsplash, stainless steel appliances, large island, pantry, and a cozy dining nook. The open-concept layout flows into a spacious family room and connects to formal dining and living areas - ideal for entertaining. Convenient first floor laundry and a half bath completes the main level. All three bedrooms are on the second level including the primary bedroom with tray ceilings, a walk-in closet, and stylish wood wall accents. The brand new primary en suite (June 2025) is a luxurious retreat with dual vanities, soaking tub, and separate shower. The two additional bedrooms continue the charming woodwork and updated fixtures. The finished basement (2022) is an entertainer's dream - featuring a custom bar with stone and wood finishes, two beverage fridges, a movie theater-style space, playroom, and secret bookshelf door leading to mechanicals and storage. Two car attached garage. Step outside to a brick paver patio with no rear neighbors, offering quiet and privacy. New roof (August 2024), washer/dryer (2023), and high-end water filtration system with iron curtain and softener (2023) provide peace of mind. Great location blocks to the infamous Broken Oar Bar & Grill overlooking the Fox River with plenty of boating dock options nearby - the ultimate lifestyle location!
Location not available
Exterior Features
- Style Traditional
- Construction Single Family
- Siding Vinyl Siding, Brick
- Roof Asphalt
- Garage No
- Garage Description 2
- Water Well
- Sewer Public Sewer
- Lot Dimensions 75X143
- Lot Description Mature Trees
Interior Features
- Appliances Range, Microwave, Dishwasher, Refrigerator, Bar Fridge, Washer, Dryer, Disposal, Stainless Steel Appliance(s), Wine Refrigerator, Water Purifier Owned, Water Softener Owned
- Heating Natural Gas, Forced Air
- Cooling Central Air
- Basement Finished, Egress Window, Full
- Year Built 2002
Neighborhood & Schools
- Subdivision Riverwalk
- Elementary School Cotton Creek School
- Middle School Matthews Middle School
- High School Wauconda Community High School
Financial Information
- Parcel ID 1532402023
Listing Information
Properties displayed may be listed or sold by various participants in the MLS.


 All information is deemed reliable but not guaranteed accurate. Such Information being provided is for consumers' personal, non-commercial use and may not be used for any purpose other than to identify prospective properties consumers may be interested in purchasing.
All information is deemed reliable but not guaranteed accurate. Such Information being provided is for consumers' personal, non-commercial use and may not be used for any purpose other than to identify prospective properties consumers may be interested in purchasing.