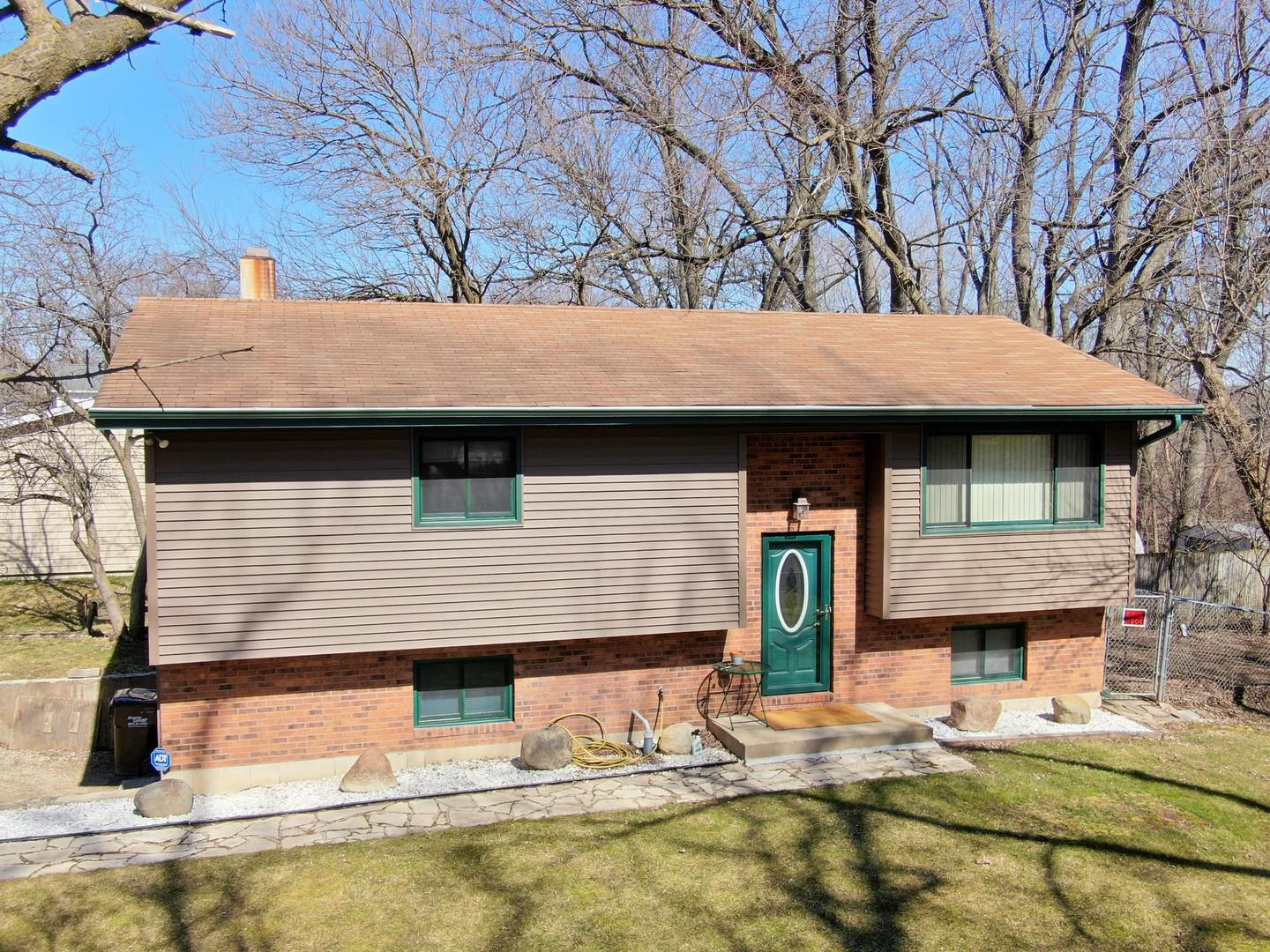5016 roberts road
McHenry, IL 60051
2 BEDS 2-Full BATHS
0.15 AC LOTResidential - Single Family

Bedrooms 2
Total Baths 2
Full Baths 2
Acreage 0.15
Status Off Market
MLS # 10658501
County Mc Henry
More Info
Category Residential - Single Family
Status Off Market
Acreage 0.15
MLS # 10658501
County Mc Henry
Look no further this move in ready and recently updated two bedroom raised ranch with den has everything you could ever want!!! Step into the spacious foyer with ceramic tile to eliminate the muddy mess from ever entering your living space. Head up the stairs to open concept living room, dining room and kitchen; sit down with the family to talk about your day or help the kids with their homework as your bellies rumble from the aromas of dinner being prepared. Kitchen/dining area paired with the open concept living room is perfect for those cozy nights at home with the family. Enjoy barbecuing or the smoker on the raised deck making all of your neighbors jealous with those incredible smells escaping from the grill or smoker. Entertaining friends and family is easy with this open and flowing floor plan that transcends right into the lower level family room that is ideal for gatherings of all sizes and all ages. Lower level den, off the family room, is perfect for at home office or exercise room or craft room or maybe a guest room especially with an adjacent second full bath. This is also the ideal kids play room or teen hang out while the adults gather on the main floor. Looking for some alone time? Escape to the spacious master bedroom and cozy up with a good book in your reading nook. Attached 1.5 car garage offers plenty of room for all of your toys and tools with access to the conveniently located laundry/mud room. If your a dog family this home is perfect with a fenced in yard and dog run ready to go! Many high ticket items have been recently done for you in this impressive home including a new furnace & A/C in 2018, maintenance free vinyl siding, aluminum soffits, facia & gutters installed in 2018, both bathrooms fully remodeled within the last two years, gleaming oak hardwood floors refinished in 2018, garage & opener replaced in 2018, brand spanking new carpet throughout as well as brand new entry doors both front and back. This home will not last long, come and see it before its gone and make it your new home!!!
Location not available
Exterior Features
- Style Traditional
- Construction Single Family
- Exterior Deck, Storms/Screens
- Garage No
- Garage Description 1.5
- Sewer Septic-Private
- Lot Dimensions 107 X 100 X 93 X 43
- Lot Description Fenced Yard, Irregular Lot, Mature Trees
Interior Features
- Appliances Range, Dishwasher, Refrigerator, Washer, Dryer
- Heating Natural Gas, Forced Air
- Cooling Central Air
- Basement Partial,English
- Year Built 1979
Neighborhood & Schools
- Subdivision Boulevard Park
- Elementary School Cotton Creek School
- Middle School Matthews Middle School
- High School Wauconda Community High School
Financial Information
- Parcel ID 1529487009
Listing Information
Properties displayed may be listed or sold by various participants in the MLS.


 All information is deemed reliable but not guaranteed accurate. Such Information being provided is for consumers' personal, non-commercial use and may not be used for any purpose other than to identify prospective properties consumers may be interested in purchasing.
All information is deemed reliable but not guaranteed accurate. Such Information being provided is for consumers' personal, non-commercial use and may not be used for any purpose other than to identify prospective properties consumers may be interested in purchasing.