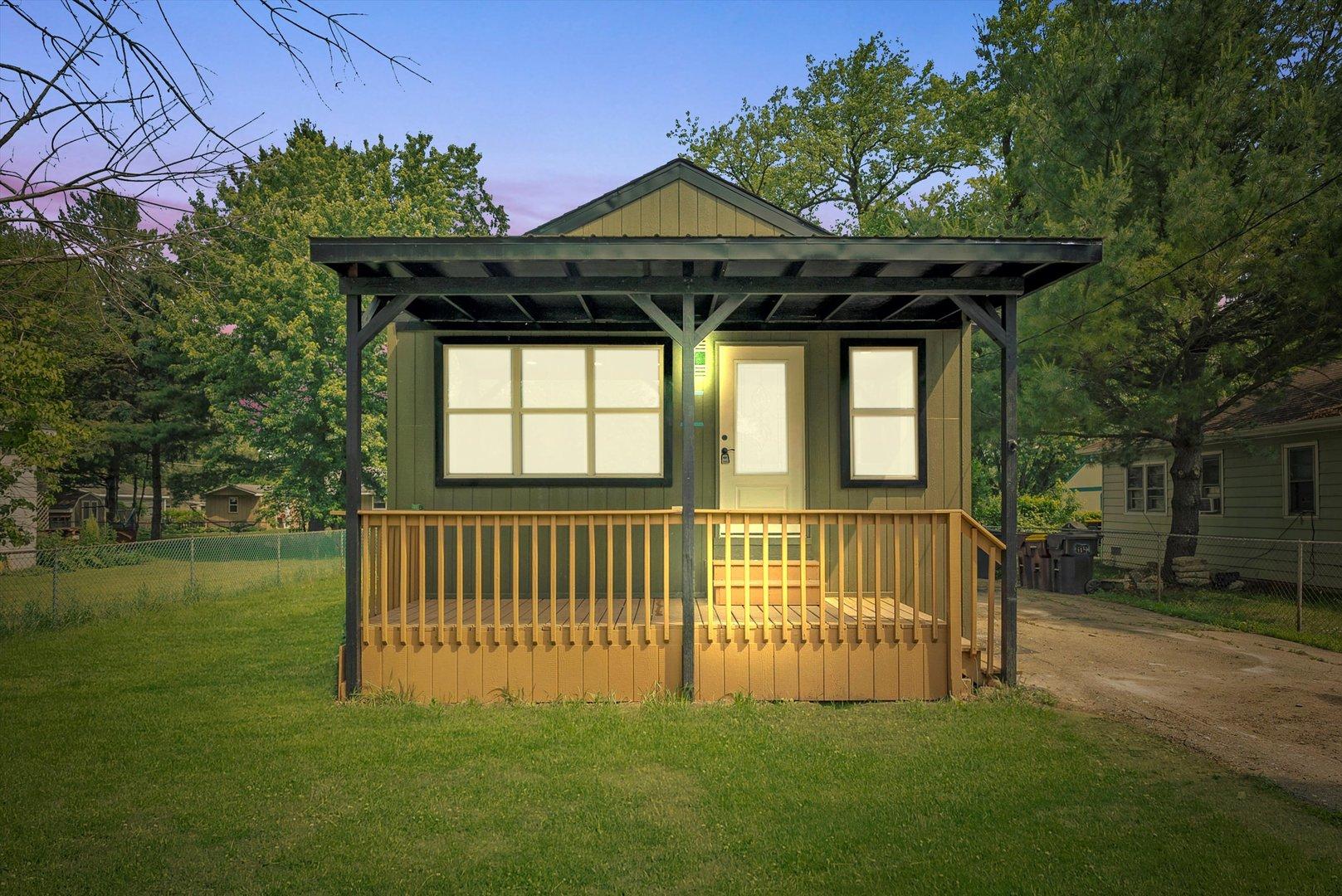114 maple street
McHenry, IL 60051
3 BEDS 1-Full 1-Half BATHS
Residential - Single Family

Bedrooms 3
Total Baths 2
Full Baths 1
Status Off Market
MLS # 12457786
County McHenry
More Info
Category Residential - Single Family
Status Off Market
MLS # 12457786
County McHenry
Fully Renovated with Finished Walkout Basement! This 3BR, 1.5BA home offers nearly double the living space with a full finished walkout lower level. Everything is NEW-roof, siding, HVAC, plumbing, electric, windows, and a stylish kitchen with stainless appliances. Bright open living, modern finishes, and basement space perfect for rec room, office, or guest area. Basement updates: include a new drain tile system, sump pump, ejector pump, and a new ventless water heater. Enjoy the enclosed porch leading to a large wooded deck-perfect for entertaining! Fresh landscaping and a driveway with room for 3+ cars. District 118- Wauconda schools! Come and see it today!
Location not available
Exterior Features
- Construction Single Family
- Siding Aluminum Siding
- Exterior Fire Pit
- Roof Asphalt
- Garage No
- Water Public
- Sewer Septic Tank
- Lot Dimensions 0.11
- Lot Description Cul-De-Sac
Interior Features
- Appliances Range, Microwave, Refrigerator, Stainless Steel Appliance(s)
- Heating Natural Gas, Forced Air
- Cooling Central Air
- Basement Finished, Full, Daylight
- Year Built 1945
Neighborhood & Schools
- Elementary School Cotton Creek School
- Middle School Matthews Middle School
- High School Wauconda Community High School
Financial Information
- Parcel ID 1529480012
Listing Information
Properties displayed may be listed or sold by various participants in the MLS.


 All information is deemed reliable but not guaranteed accurate. Such Information being provided is for consumers' personal, non-commercial use and may not be used for any purpose other than to identify prospective properties consumers may be interested in purchasing.
All information is deemed reliable but not guaranteed accurate. Such Information being provided is for consumers' personal, non-commercial use and may not be used for any purpose other than to identify prospective properties consumers may be interested in purchasing.