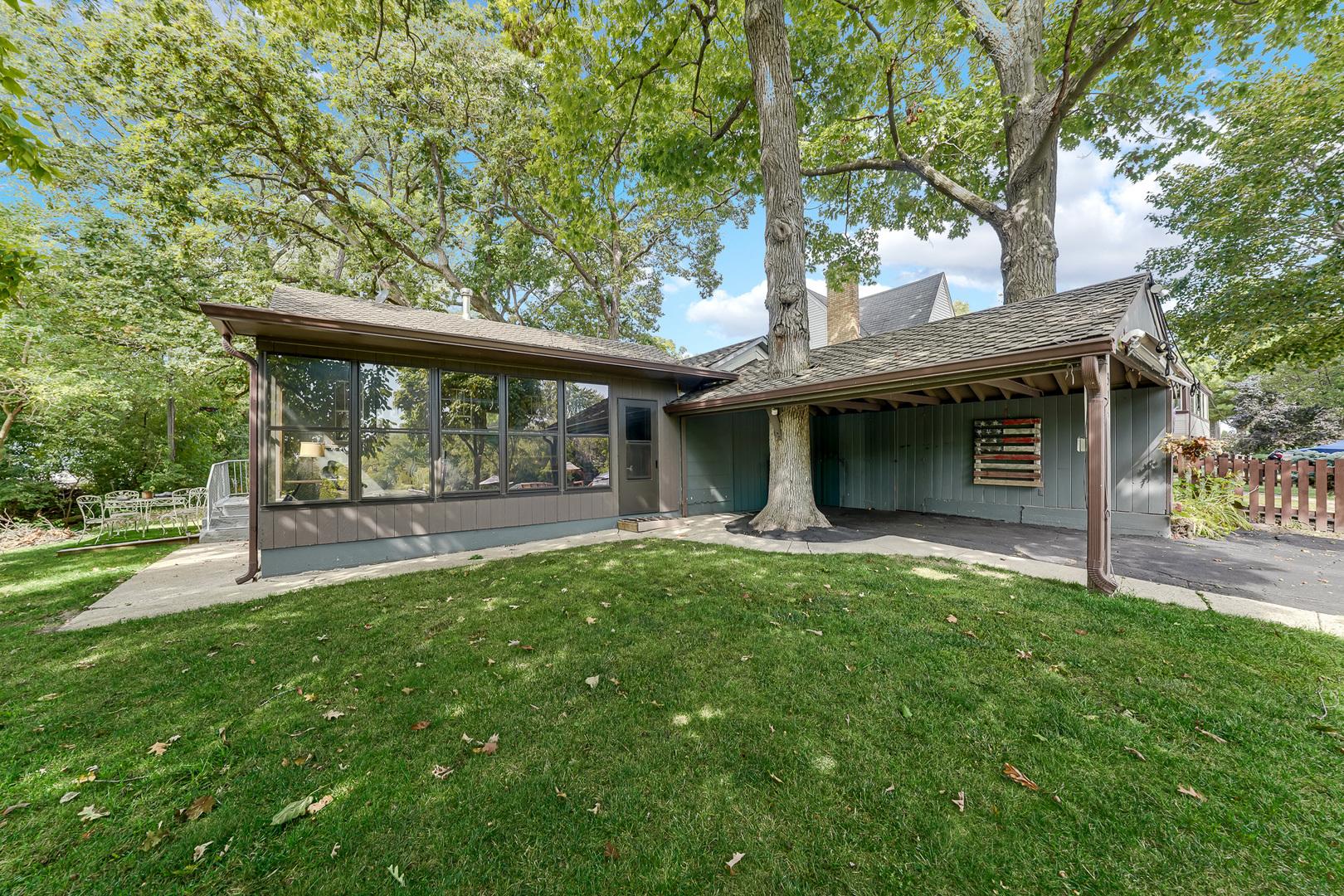314 mastodon drive
Ingleside, IL 60041
2 BEDS 1-Full BATH
Residential - Single Family

Bedrooms 2
Total Baths 1
Full Baths 1
Status Off Market
MLS # 12516470
County Lake
More Info
Category Residential - Single Family
Status Off Market
MLS # 12516470
County Lake
Welcome home to your serene waterfront retreat on the Chain O' Lakes! This beautifully updated cottage offers the ideal combination of comfort, charm, and natural beauty. Perfect as a year-round residence or a weekend escape, this property sits along the peaceful shores of Manitou Creek (formerly Squaw Creek), providing easy navigable access to the main lakes while maintaining a quiet, private setting. Located on a tranquil dead-end street lined with mature trees, the home invites you in with an expansive 3-season room-an ideal space to relax, unwind, and enjoy picturesque water views. Inside, the bright and open layout features an updated kitchen, abundant natural light, and stunning views from nearly every window. Two inviting bedrooms and a fully remodeled bathroom provide both style and functionality, while thoughtful storage throughout enhances everyday living. The home's open-concept design makes it perfect for entertaining or simply enjoying the peaceful surroundings. Conveniently located near downtown amenities, local restaurants, and the endless recreation of the Chain O' Lakes, this property offers an exceptional opportunity to experience waterfront living at its finest. Whether you're seeking a primary home or a getaway, this sanctuary delivers comfort, convenience, and timeless tranquility.
Location not available
Exterior Features
- Construction Single Family
- Siding Other
- Exterior Boat Slip
- Roof Asphalt
- Garage No
- Water Public
- Sewer Public Sewer
- Lot Dimensions 50X125
- Lot Description Channel Front
Interior Features
- Appliances Range, Microwave, Dishwasher, Refrigerator, Washer, Dryer
- Heating Natural Gas, Forced Air
- Cooling Central Air
- Basement Crawl Space
- Year Built 1939
Neighborhood & Schools
- Elementary School Gavin Central School
- Middle School Gavin South Junior High School
- High School Grant Community High School
Financial Information
- Parcel ID 05113060160000
Listing Information
Properties displayed may be listed or sold by various participants in the MLS.


 All information is deemed reliable but not guaranteed accurate. Such Information being provided is for consumers' personal, non-commercial use and may not be used for any purpose other than to identify prospective properties consumers may be interested in purchasing.
All information is deemed reliable but not guaranteed accurate. Such Information being provided is for consumers' personal, non-commercial use and may not be used for any purpose other than to identify prospective properties consumers may be interested in purchasing.