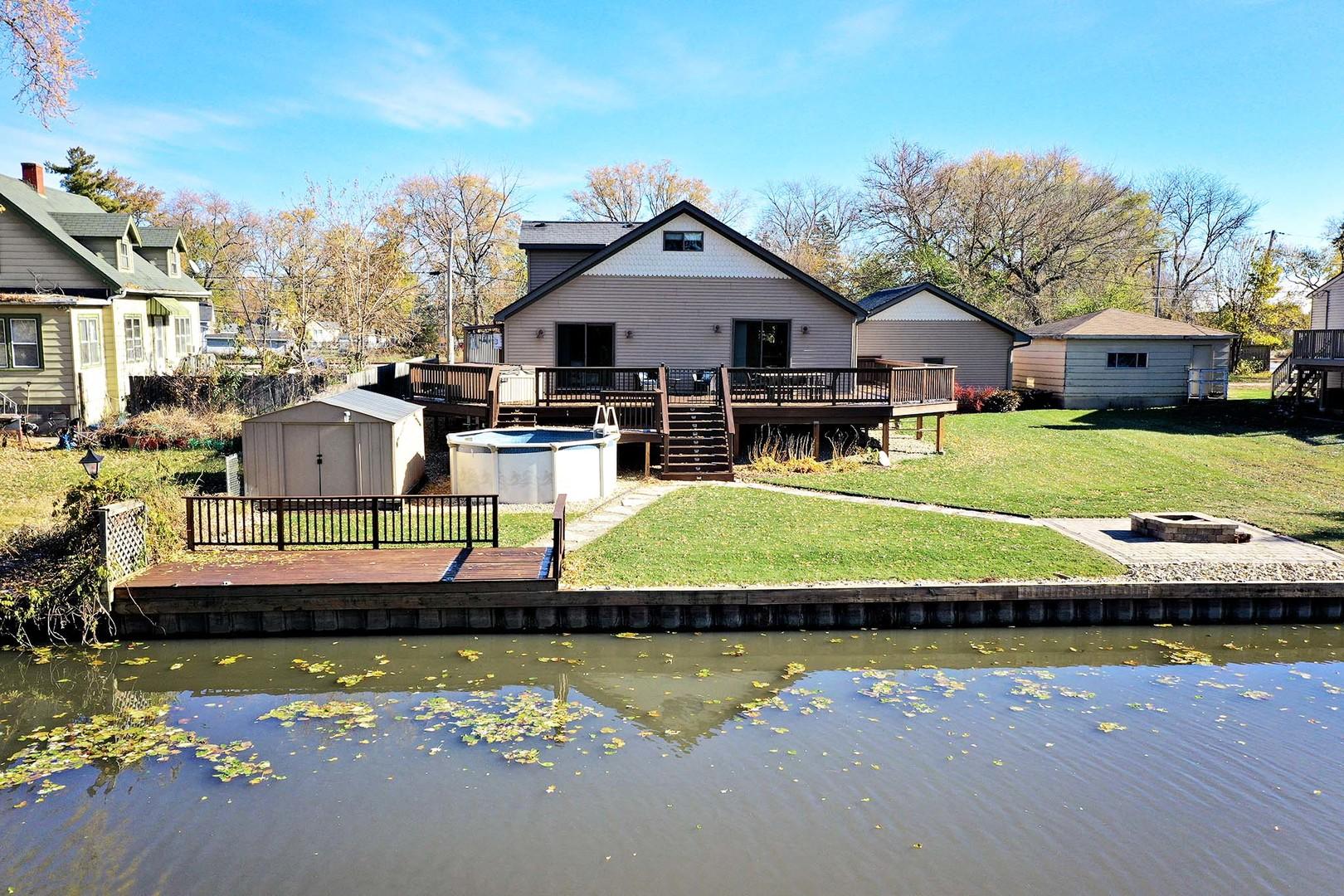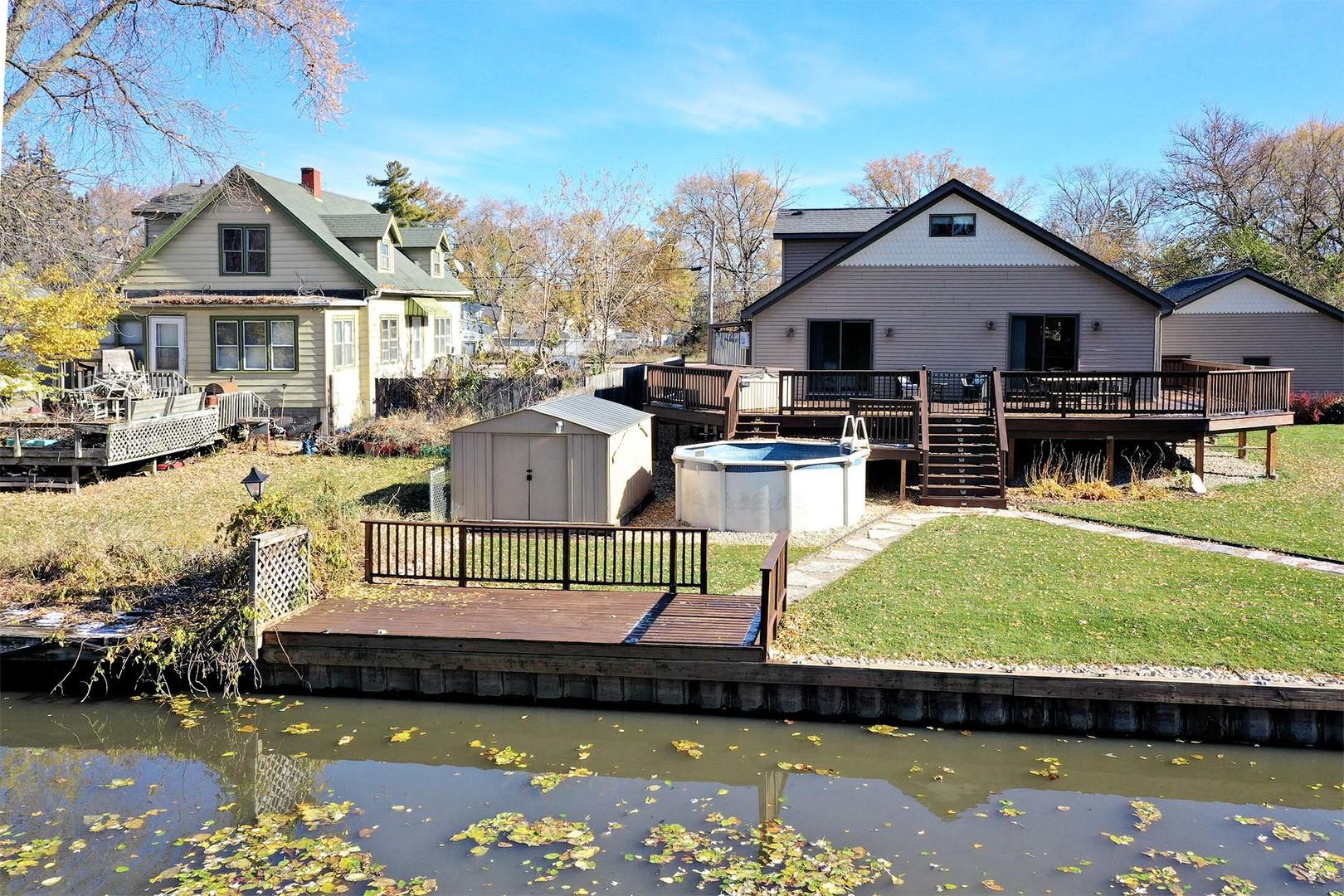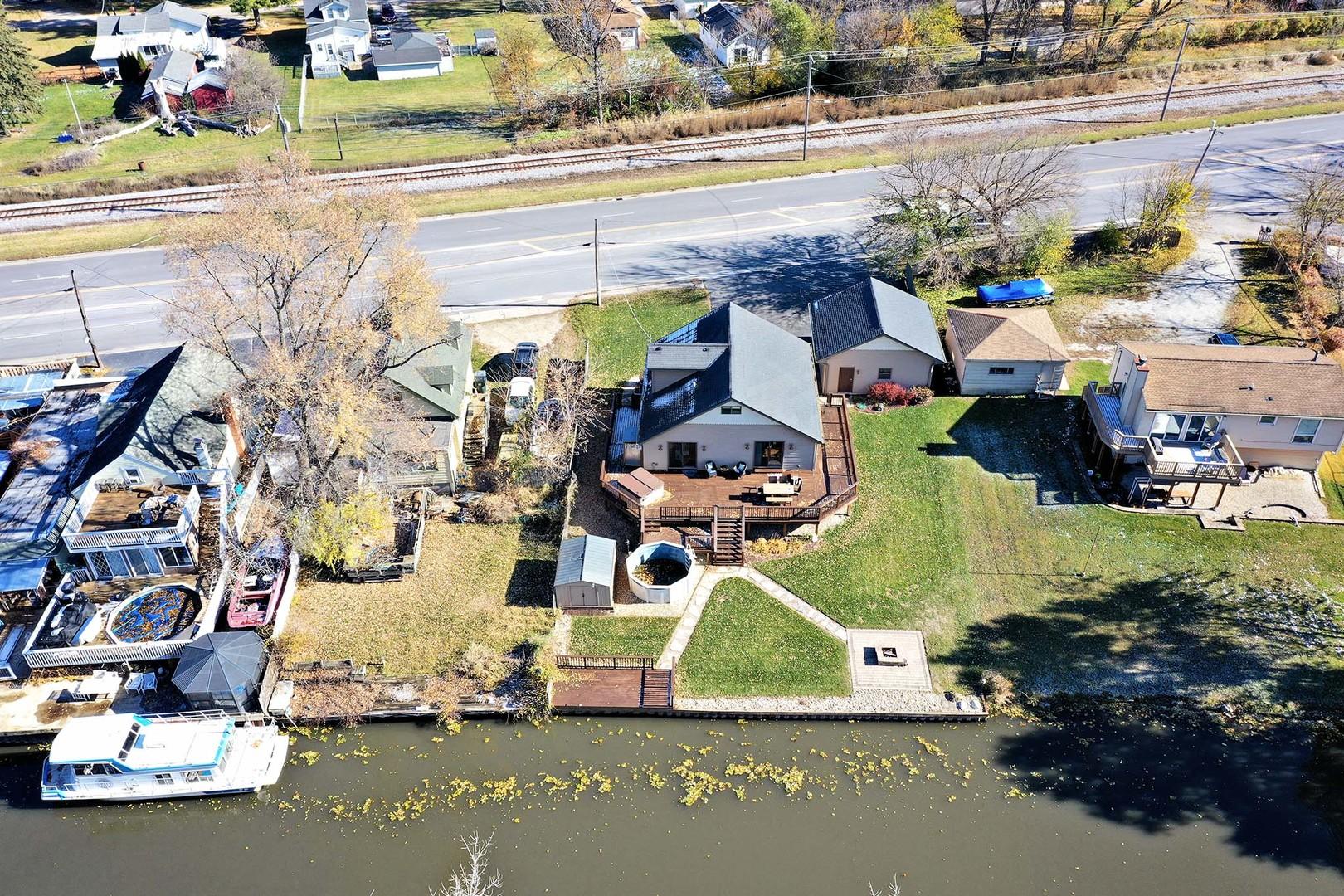Loading
Waterfront
37682 n us highway 12 highway
Spring Grove, IL 60081
$445,000
3 BEDS 2 BATHS
1,488 SQFT0.16 AC LOTResidential - Single Family
Waterfront




Bedrooms 3
Total Baths 2
Full Baths 2
Square Feet 1488
Acreage 0.1624
Status Active
MLS # 12512734
County Lake
More Info
Category Residential - Single Family
Status Active
Square Feet 1488
Acreage 0.1624
MLS # 12512734
County Lake
A beautiful waterfront home on the channel with easy access to the Chain O'Lakes that is centrally located to everything! This spacious Cape Cod style home is move in ready featuring a wraparound deck with a pool, an outdoor shower, a brick paver patio area & fire pit, a fishing deck overhanging the channel and plenty of yard space. This home features an open floorplan with refinished hardwood floors that have a oak wood nautical inlay feature, neutral colors throughout and a finished English basement. The kitchen has custom cabinetry, granite counters, stainless steel appliances, tiled backsplash, large center island with cooktop and a built-in butcher block dining table/breakfast bar. Spacious Living and Family rooms with a custom wet bar area with a granite counter, copper sink and beverage cooler. 1st floor bedroom with a walk-in closet and a full bathroom with stone tiled heated floors that have swimming fish inlays. 2 bedrooms upstairs with hardwood floors and another full bathroom with a double sink vanity, a tub & shower. Finished lower level that has a rec/play room and a laundry room that has cabinets, counter space and a sink. Plenty of storage in the unfinished portion of the lower level. Detached 2 car garage. Roof/siding/soffit/fascia/gutters, windows & doors, wraparound deck, seawall, septic field, HVAC and a majority of the interior updates - 2015. New well 2021. Newly stained deck. Reverse osmosis system. Come see what the Chain has to offer! Close proximity to Downtown Fox Lake, Metra train station, shopping and restaurants.
Location not available
Exterior Features
- Style Cape Cod
- Construction Single Family
- Siding Vinyl Siding
- Exterior Hot Tub, Fire Pit
- Roof Asphalt
- Garage No
- Garage Description 2
- Water Well
- Sewer Septic Tank
- Lot Dimensions 85X148X71X123
- Lot Description Channel Front, Water Rights
Interior Features
- Appliances Microwave, Dishwasher, Refrigerator, Washer, Dryer, Stainless Steel Appliance(s), Cooktop, Oven, Water Purifier, Water Softener
- Heating Natural Gas, Forced Air, Radiant Floor
- Cooling Central Air
- Basement Finished, Full, Daylight
- Living Area 1,488 SQFT
- Year Built 1950
Neighborhood & Schools
- Elementary School Lotus School
- Middle School Stanton School
- High School Grant Community High School
Financial Information
- Parcel ID 05041100580000
Additional Services
Internet Service Providers
Listing Information
Listing Provided Courtesy of Realty World Tiffany R.E.
  | Listings provided courtesy of the MRED Midwest Real Estate Data as distributed by MLS GRID. Information is deemed reliable but is not guaranteed by MLS GRID, and that the use of the MLS GRID Data may be subject to an end user license agreement prescribed by the Member Participant's applicable MLS if any and as amended from time to time. MLS GRID may, at its discretion, require use of other disclaimers as necessary to protect Member Participant, and/or their MLS from liability. Based on information submitted to the MLS GRID as of 11/27/2025 04:25:57 UTC. All data is obtained from various sources and may not have been verified by broker or MLS GRID. Supplied Open House Information is subject to change without notice. All information should be independently reviewed and verified for accuracy. Properties may or may not be listed by the office/agent presenting the information. This listing is part of the MRED data exchange program provided courtesy of Lake Homes Realty LLC based on information submitted to MRED as of the below date. All data is obtained from various sources and has not been, and will not be, verified by broker or MRED. MRED supplied Open House information is subject to change without notice. All information should be independently reviewed and verified for accuracy. Properties may or may not be listed by the office/agent presenting the information. ©2025, MRED Midwest Real Estate Data. All information provided is deemed reliable but is not guaranteed and should be independently verified. |
Listing data is current as of 11/27/2025.


 All information is deemed reliable but not guaranteed accurate. Such Information being provided is for consumers' personal, non-commercial use and may not be used for any purpose other than to identify prospective properties consumers may be interested in purchasing.
All information is deemed reliable but not guaranteed accurate. Such Information being provided is for consumers' personal, non-commercial use and may not be used for any purpose other than to identify prospective properties consumers may be interested in purchasing.