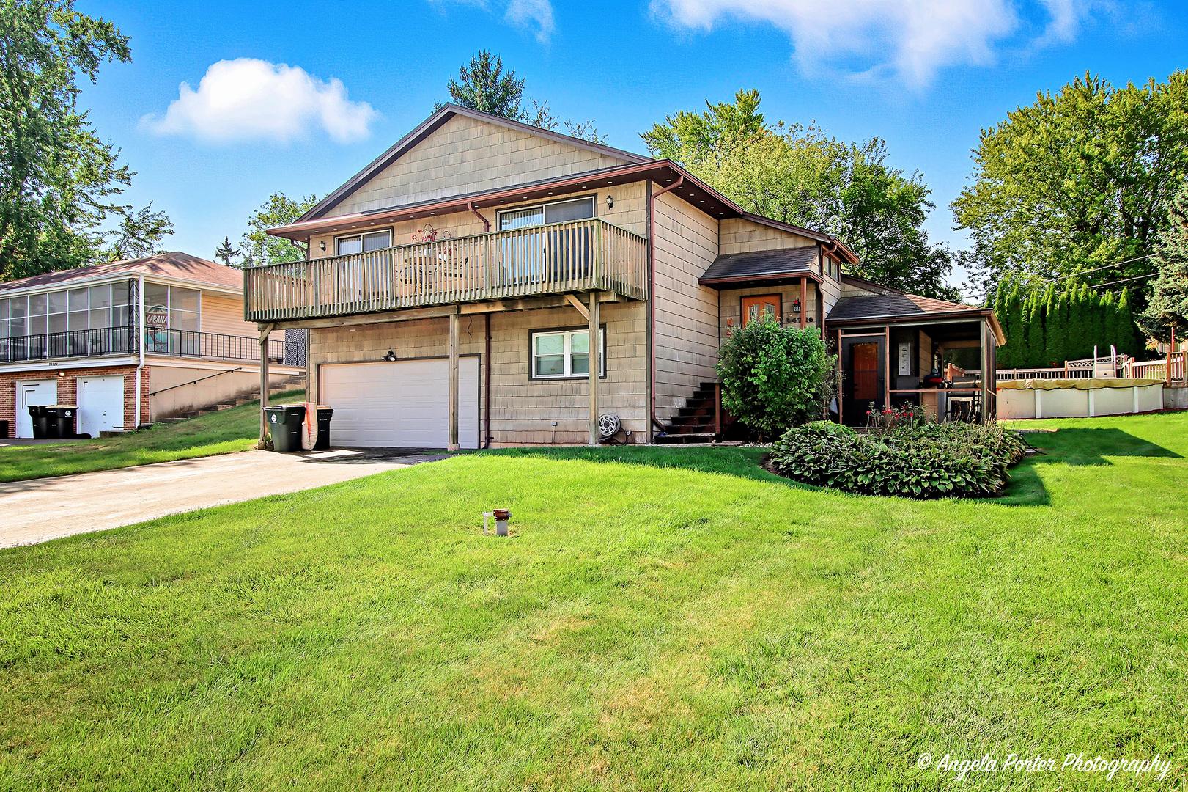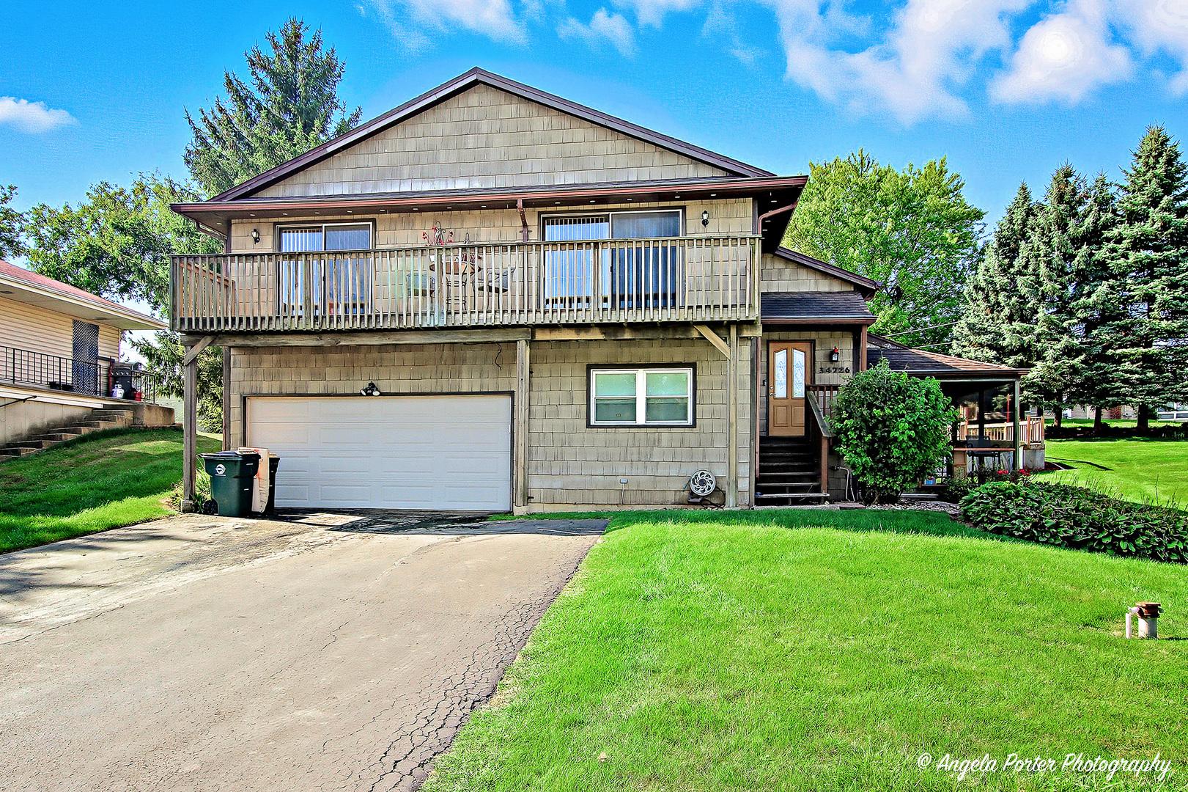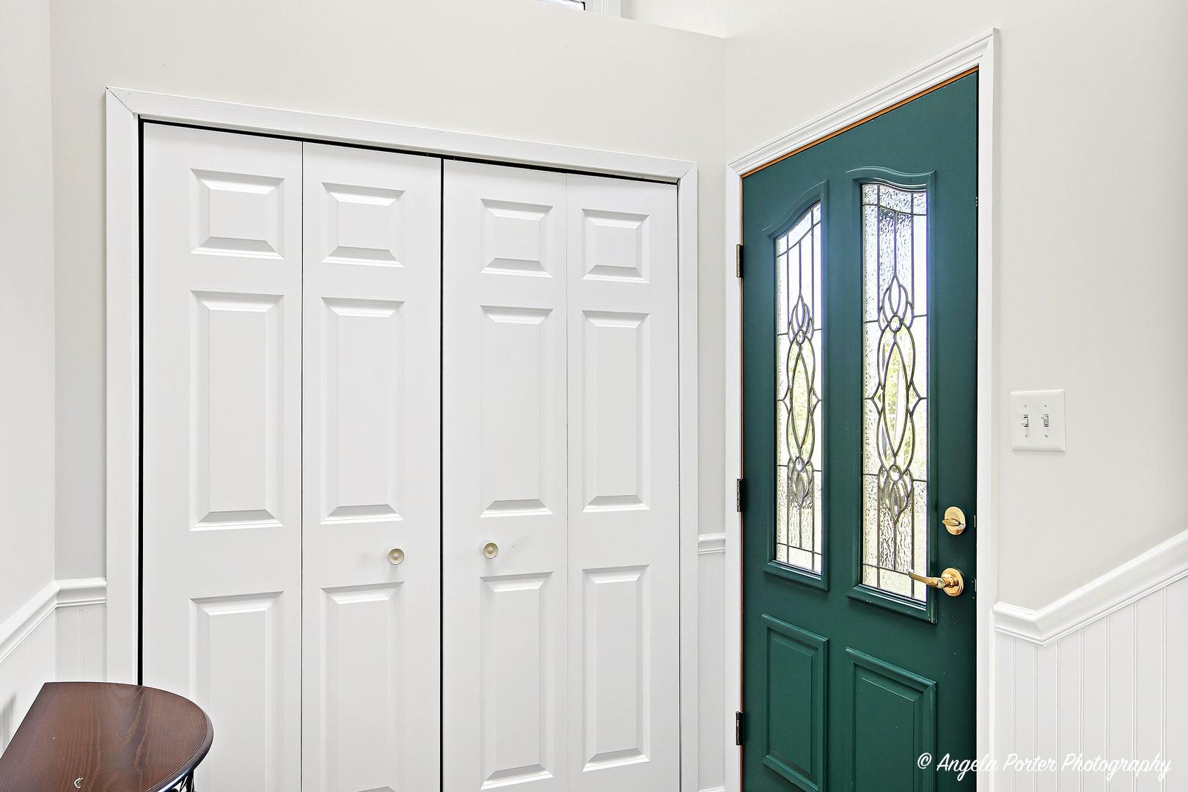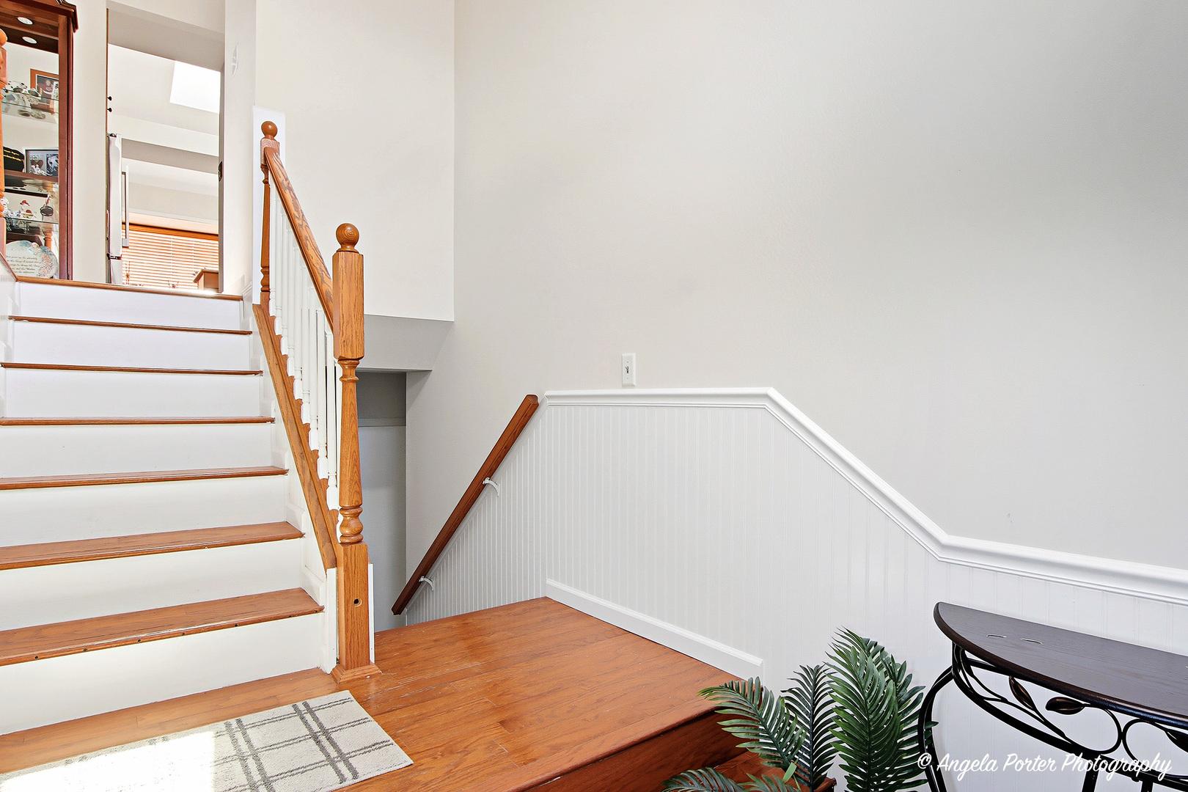Loading
WaterfrontNew Listing
34726 n mudjekeewis terrace
McHenry, IL 60051
$425,000
3 BEDS 2 BATHS
2,306 SQFT0.31 AC LOTResidential - Single Family
WaterfrontNew Listing




Bedrooms 3
Total Baths 2
Full Baths 2
Square Feet 2306
Acreage 0.32
Status Active Under Contract
MLS # 12488427
County Lake
More Info
Category Residential - Single Family
Status Active Under Contract
Square Feet 2306
Acreage 0.32
MLS # 12488427
County Lake
Welcome to 34726 N. Mudjekeewis Terrace, a charming retreat in the highly desirable Pistaqua Heights subdivision. Enjoy the perks of Chain of Lakes waterfront living without the burden of waterfront taxes. This inviting home sits directly across from the water and includes a coveted pier slip, offering easy access to boating and lake activities. Inside, you'll find three spacious bedrooms and two full bathrooms, complemented by an updated kitchen featuring granite countertops and stainless-steel appliances. The lower level boasts a generous family room and a massive additional flex space perfect for a home office, gym, or potential in-law suite. Set on a .31-acre lot, the property includes a well-maintained above-ground pool and a composite lower deck ideal for entertaining. The HOA has private park, beech, and private boat launch ramp. The active HOA hosts events like progressive dinners, park cookouts, and boat tie-ups in Myers Bay, creating a vibrant community atmosphere. Whether you're seeking a full-time residence or a weekend getaway, this home's location near major highways, restaurants, nightlife, and the Metra makes it a convenient and attractive choice. Recent updates include a new A/C, roof, and pool in 2015; energy-efficient double-pane vinyl windows and a kitchen skylight in 2020; well pressure tank, softener, rust tank, and crawl space dehumidifier in 2021; pool heater and high-efficiency water heater in 2023; and in 2025, a new insulated garage door, pool robot cleaner, front entry door, refrigerator/freezer, fresh paint, and a new septic lift station pump. Come experience all that the Chain of Lakes lifestyle has to offer.
Location not available
Exterior Features
- Construction Single Family
- Siding Masonite
- Roof Asphalt
- Garage No
- Garage Description 2
- Water Private
- Sewer Septic Tank
- Lot Dimensions 75x215x116x132
Interior Features
- Appliances Double Oven, Microwave, Dishwasher, Refrigerator, Washer, Dryer, Stainless Steel Appliance(s)
- Heating Natural Gas
- Cooling Central Air
- Basement Finished, Full
- Fireplaces 1
- Fireplaces Description Wood Burning, Gas Starter
- Living Area 2,306 SQFT
- Year Built 1987
Neighborhood & Schools
- Subdivision Pistaqua Heights
- Elementary School Big Hollow Elementary School
- Middle School Big Hollow Middle School
- High School Grant Community High School
Financial Information
- Parcel ID 05211040910000
Additional Services
Internet Service Providers
Listing Information
Listing Provided Courtesy of HomeSmart Connect LLC
  | Listings provided courtesy of the MRED Midwest Real Estate Data as distributed by MLS GRID. Information is deemed reliable but is not guaranteed by MLS GRID, and that the use of the MLS GRID Data may be subject to an end user license agreement prescribed by the Member Participant's applicable MLS if any and as amended from time to time. MLS GRID may, at its discretion, require use of other disclaimers as necessary to protect Member Participant, and/or their MLS from liability. Based on information submitted to the MLS GRID as of 10/13/2025 03:23:39 UTC. All data is obtained from various sources and may not have been verified by broker or MLS GRID. Supplied Open House Information is subject to change without notice. All information should be independently reviewed and verified for accuracy. Properties may or may not be listed by the office/agent presenting the information. This listing is part of the MRED data exchange program provided courtesy of Lake Homes Realty LLC based on information submitted to MRED as of the below date. All data is obtained from various sources and has not been, and will not be, verified by broker or MRED. MRED supplied Open House information is subject to change without notice. All information should be independently reviewed and verified for accuracy. Properties may or may not be listed by the office/agent presenting the information. ©2025, MRED Midwest Real Estate Data. All information provided is deemed reliable but is not guaranteed and should be independently verified. |
Listing data is current as of 10/13/2025.


 All information is deemed reliable but not guaranteed accurate. Such Information being provided is for consumers' personal, non-commercial use and may not be used for any purpose other than to identify prospective properties consumers may be interested in purchasing.
All information is deemed reliable but not guaranteed accurate. Such Information being provided is for consumers' personal, non-commercial use and may not be used for any purpose other than to identify prospective properties consumers may be interested in purchasing.