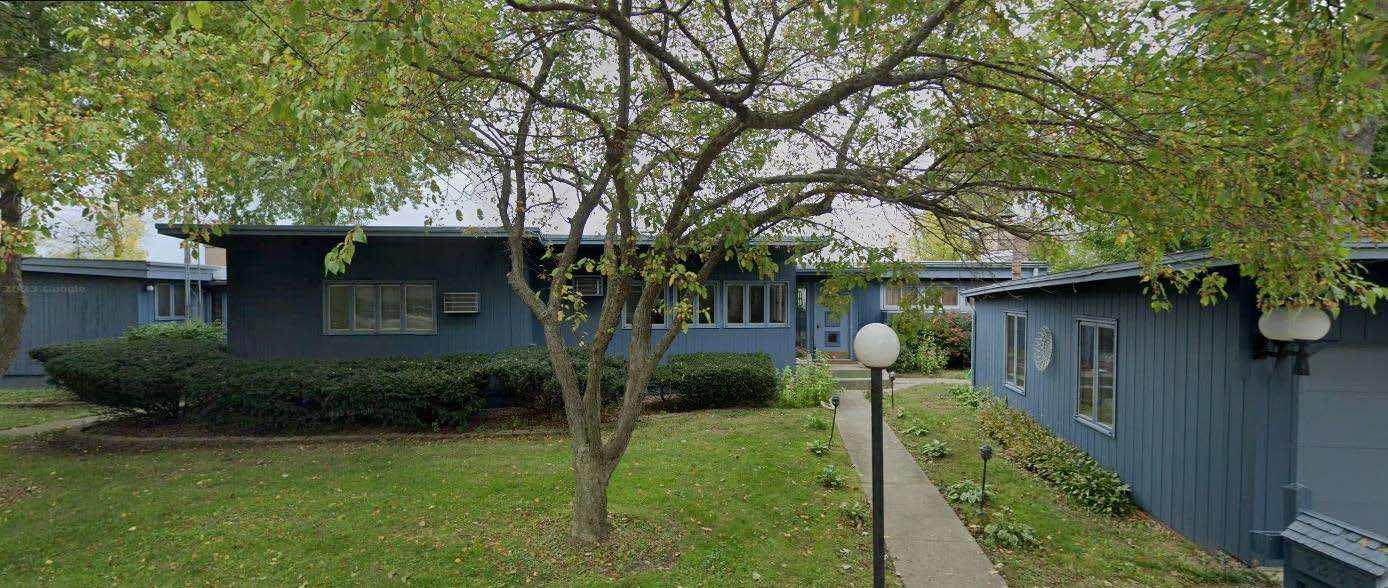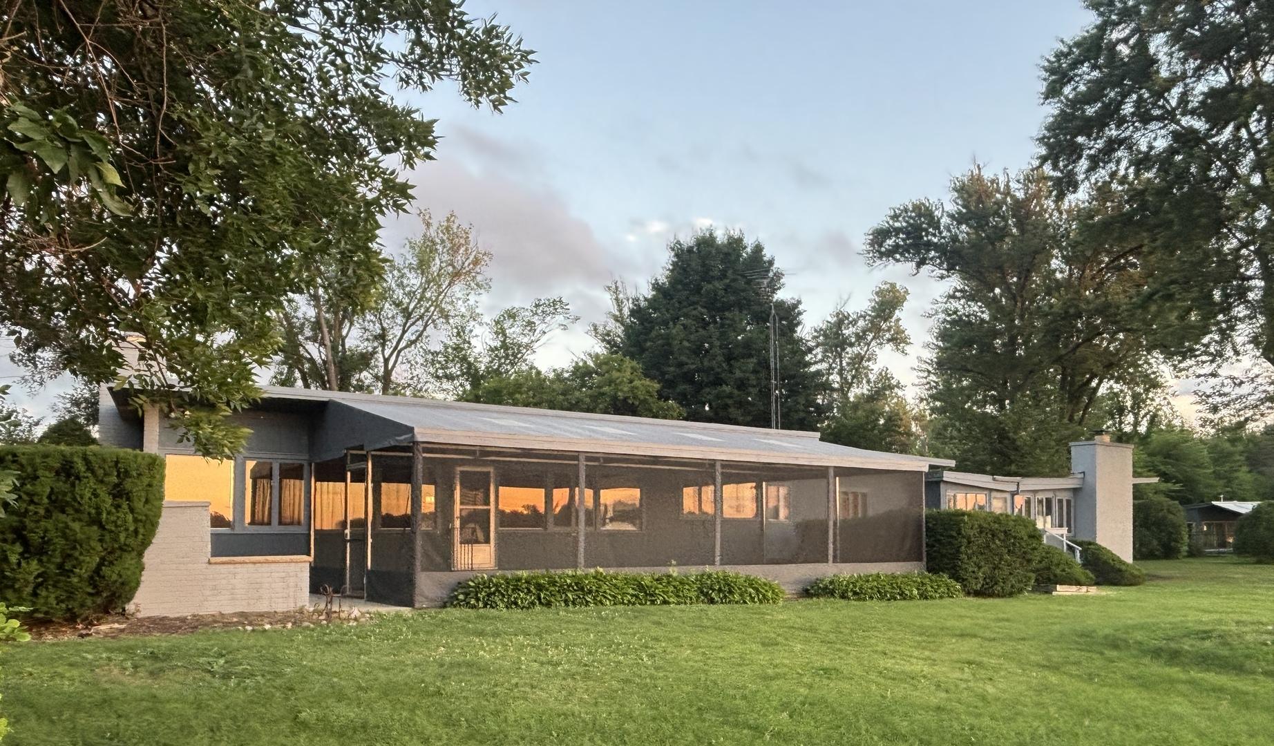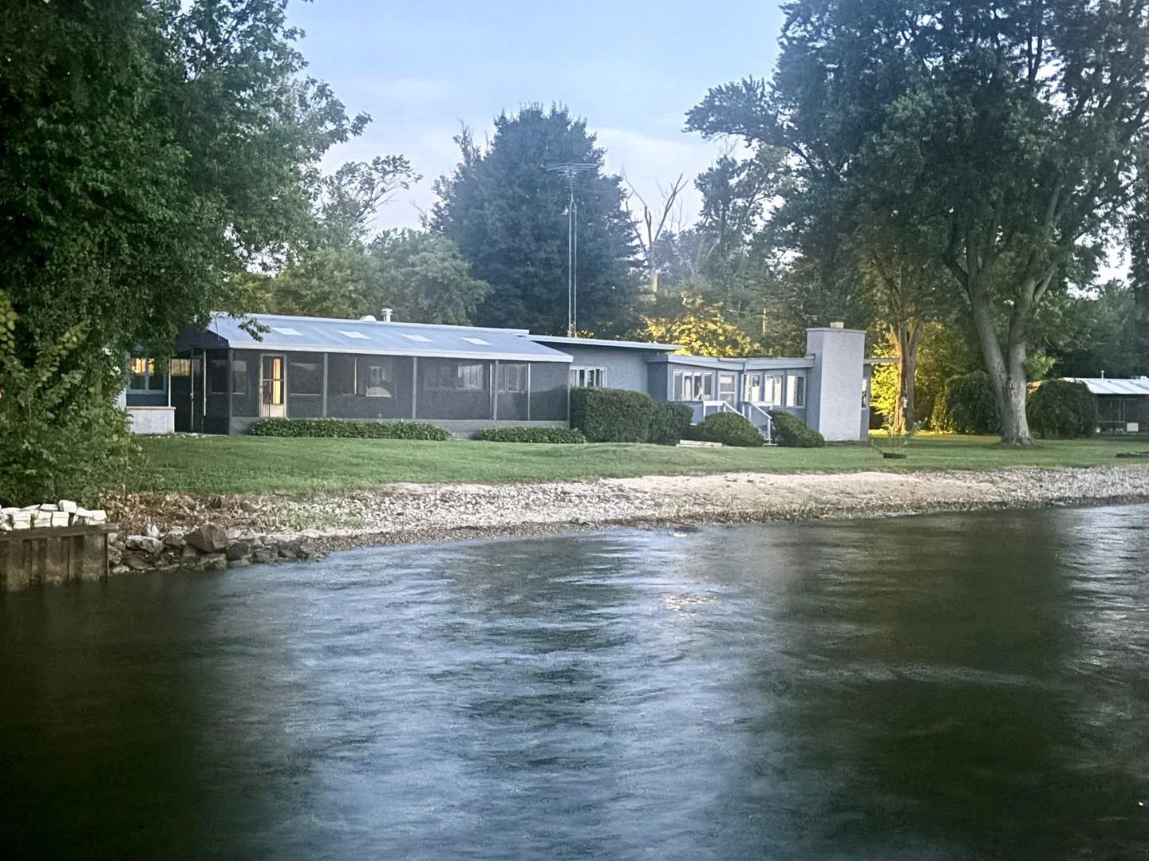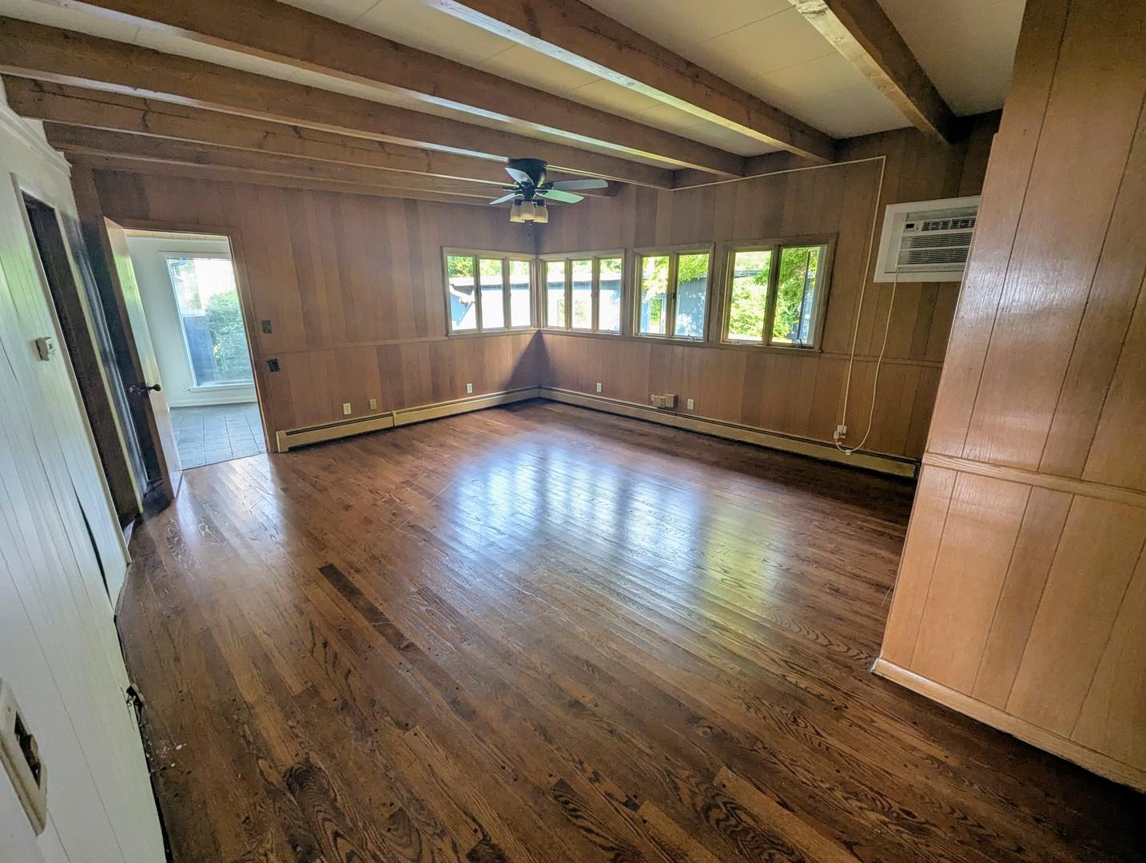Loading
Waterfront
3233 n bayview lane
McHenry, IL 60051
$665,000
4 BEDS 5 BATHS
3,660 SQFTResidential - Single Family
Waterfront




Bedrooms 4
Total Baths 5
Full Baths 4
Square Feet 3660
Status Active
MLS # 12451951
County Lake
More Info
Category Residential - Single Family
Status Active
Square Feet 3660
MLS # 12451951
County Lake
Escape the Ordinary. Embrace the View. Welcome to your dream lakefront retreat nestled on the tranquil shores of Pistakee Lake. Designed for comfort and panoramic water views, this expansive 4-bedroom, 4.5-bath home blends timeless old-school charm with lakefront living. Property Highlights: Expansive Floor Plan with lots of windows and includes 2 living/family rooms Cozy Kitchen featuring lake views from the breakfast bar Four Bedrooms ideal for family, guests, or home office space. Some have full bathrooms. In-law suite with beautiful lake views, large fireplace, full bath, bedroom, and separate entrance. Lakefront (removeable) Screened-in Patio perfect for entertaining or peaceful sunset watching Private Dock & Shoreline Access - bring your boat(s), kayak, or fishing gear 3+ Car Garage, Closets + Workshop Building for storage or hobbies Outdoor Living: Imagine waking up to the gentle lapping of waves, sipping coffee on your back patio, or hosting summer gatherings by the fire pit. With 155' of direct lake access and no seawall, mature trees, and manicured landscaping, this property offers complete serenity as well as a fun lakeside vibe. Prime Location: 10 minutes to downtown shops/restaurants, Jewel, Menards, Jimmy Johns, Starbucks, and more! 50+ bars and restaurants on the river and throughout the Chain of Lakes Close to Moraine Hills State Park, Chain O' Lake State Park, hiking trails, golf courses, and marinas Wilmot Mountain Ski Resort is just a few minutes north. Peaceful, private island neighborhood with year-round access & activities
Location not available
Exterior Features
- Construction Single Family
- Siding Wood Siding
- Garage No
- Garage Description 3
- Water Well
- Sewer Septic Tank
- Lot Dimensions 66x172x207x63x162
Interior Features
- Appliances Range, Dishwasher, Refrigerator, Washer, Dryer, Disposal
- Heating Natural Gas, Forced Air, Baseboard
- Cooling Wall Unit(s)
- Basement Crawl Space
- Fireplaces 2
- Fireplaces Description Gas Log
- Living Area 3,660 SQFT
- Year Built 1954
Financial Information
- Parcel ID 05163010140000
Additional Services
Internet Service Providers
Listing Information
Listing Provided Courtesy of USRealty.com, LLP
  | Listings provided courtesy of the MRED Midwest Real Estate Data as distributed by MLS GRID. Information is deemed reliable but is not guaranteed by MLS GRID, and that the use of the MLS GRID Data may be subject to an end user license agreement prescribed by the Member Participant's applicable MLS if any and as amended from time to time. MLS GRID may, at its discretion, require use of other disclaimers as necessary to protect Member Participant, and/or their MLS from liability. Based on information submitted to the MLS GRID as of 10/22/2025 04:02:02 UTC. All data is obtained from various sources and may not have been verified by broker or MLS GRID. Supplied Open House Information is subject to change without notice. All information should be independently reviewed and verified for accuracy. Properties may or may not be listed by the office/agent presenting the information. This listing is part of the MRED data exchange program provided courtesy of Lake Homes Realty LLC based on information submitted to MRED as of the below date. All data is obtained from various sources and has not been, and will not be, verified by broker or MRED. MRED supplied Open House information is subject to change without notice. All information should be independently reviewed and verified for accuracy. Properties may or may not be listed by the office/agent presenting the information. ©2025, MRED Midwest Real Estate Data. All information provided is deemed reliable but is not guaranteed and should be independently verified. |
Listing data is current as of 10/22/2025.


 All information is deemed reliable but not guaranteed accurate. Such Information being provided is for consumers' personal, non-commercial use and may not be used for any purpose other than to identify prospective properties consumers may be interested in purchasing.
All information is deemed reliable but not guaranteed accurate. Such Information being provided is for consumers' personal, non-commercial use and may not be used for any purpose other than to identify prospective properties consumers may be interested in purchasing.