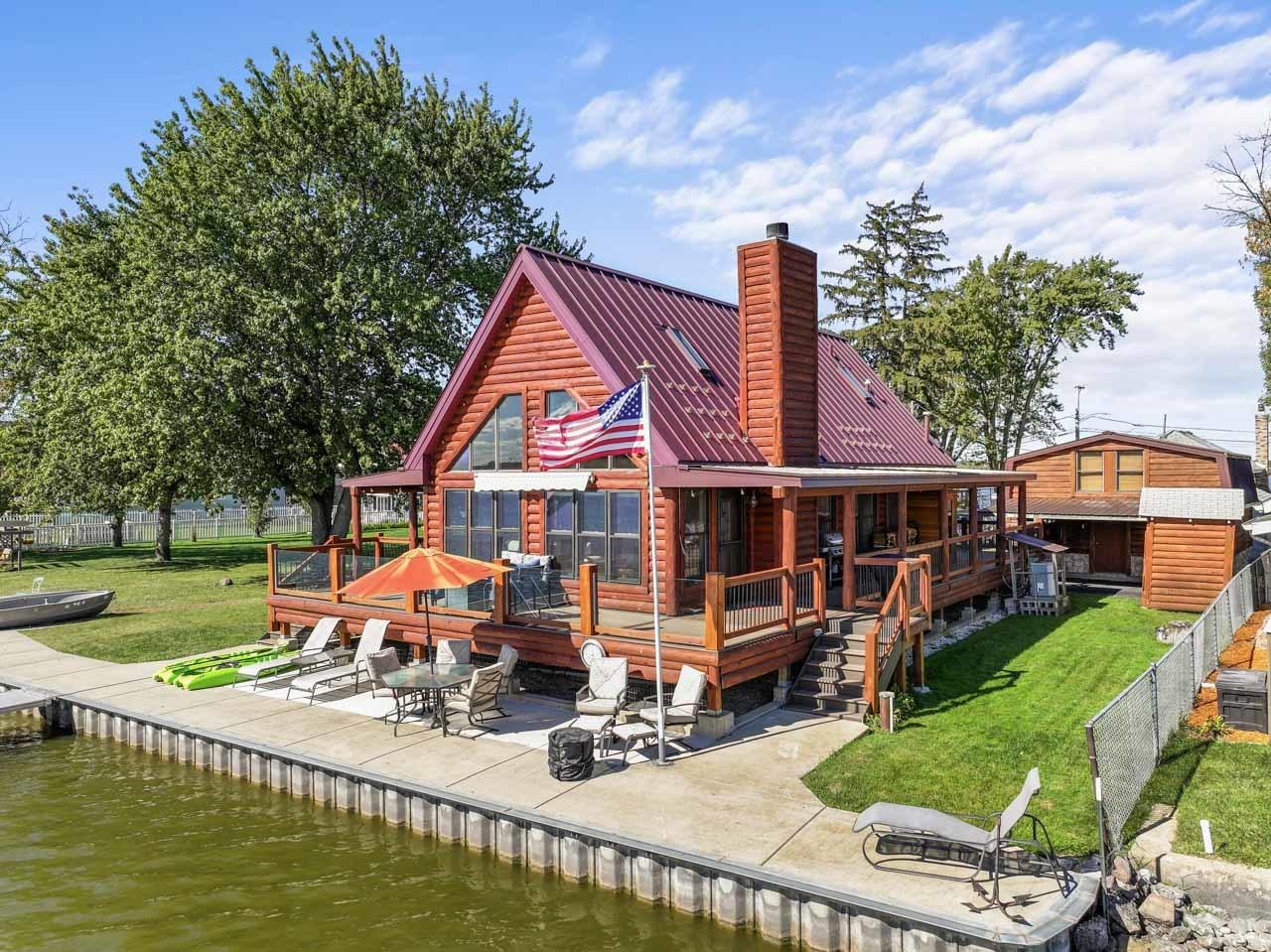177 eagle point road
Fox Lake, IL 60020
1 BED 1-Full BATH
Residential - Single Family

Bedrooms 1
Total Baths 1
Full Baths 1
Status Off Market
MLS # 12491411
County Lake
More Info
Category Residential - Single Family
Status Off Market
MLS # 12491411
County Lake
Dreaming of lake life? This one-of-a-kind A-frame log cabin sits right on the shores of beautiful Pistakee Lake-offering jaw-dropping views and the kind of peace you just can't buy anywhere else. Step inside and be wowed by many windows and skylights that flood the space with natural light and showcase panoramic water views. The open-concept living area features a gas fireplace, and that warm rustic charm only a log home can deliver. This home features heated floors throughout the main level and boasts a new composite wrap-around deck, perfect for morning coffee or evening sunsets. You'll love the electric sauna for post-boat relaxation. Outside, the perks keep coming-new dock and boat lift installed in 2023, plus a 2-story, 2-car garage with a Storm Safe Shelter and more storage than you'll ever need. There's also a storage shed, carport, and additional parking on the asphalt driveway. Don't forget about the retractable awning on the back of the deck, offering shade while you take in the lake views. Whether you're boating, ice skating, or ice fishing-Pistakee Lake offers year-round fun and unbeatable beauty. This is not just a home-it's a lifestyle. Your dream lakefront retreat is finally on the market.
Location not available
Exterior Features
- Construction Single Family
- Siding Log
- Exterior Boat Slip, Dock
- Roof Metal
- Garage No
- Garage Description 2
- Water Well
- Sewer Public Sewer
- Lot Dimensions 65.5 X 110.7 X 57.6 X 107.5
- Lot Description Water Rights, Views
Interior Features
- Appliances Range, Microwave, Refrigerator, Washer, Dryer, Gas Oven
- Heating Natural Gas, Radiant, Radiant Floor
- Cooling Central Air
- Basement None
- Fireplaces 1
- Fireplaces Description Gas Log, Gas Starter
- Year Built 1943
Neighborhood & Schools
- Elementary School Lotus School
- Middle School Stanton School
- High School Grant Community High School
Financial Information
- Parcel ID 05093020250000


 All information is deemed reliable but not guaranteed accurate. Such Information being provided is for consumers' personal, non-commercial use and may not be used for any purpose other than to identify prospective properties consumers may be interested in purchasing.
All information is deemed reliable but not guaranteed accurate. Such Information being provided is for consumers' personal, non-commercial use and may not be used for any purpose other than to identify prospective properties consumers may be interested in purchasing.