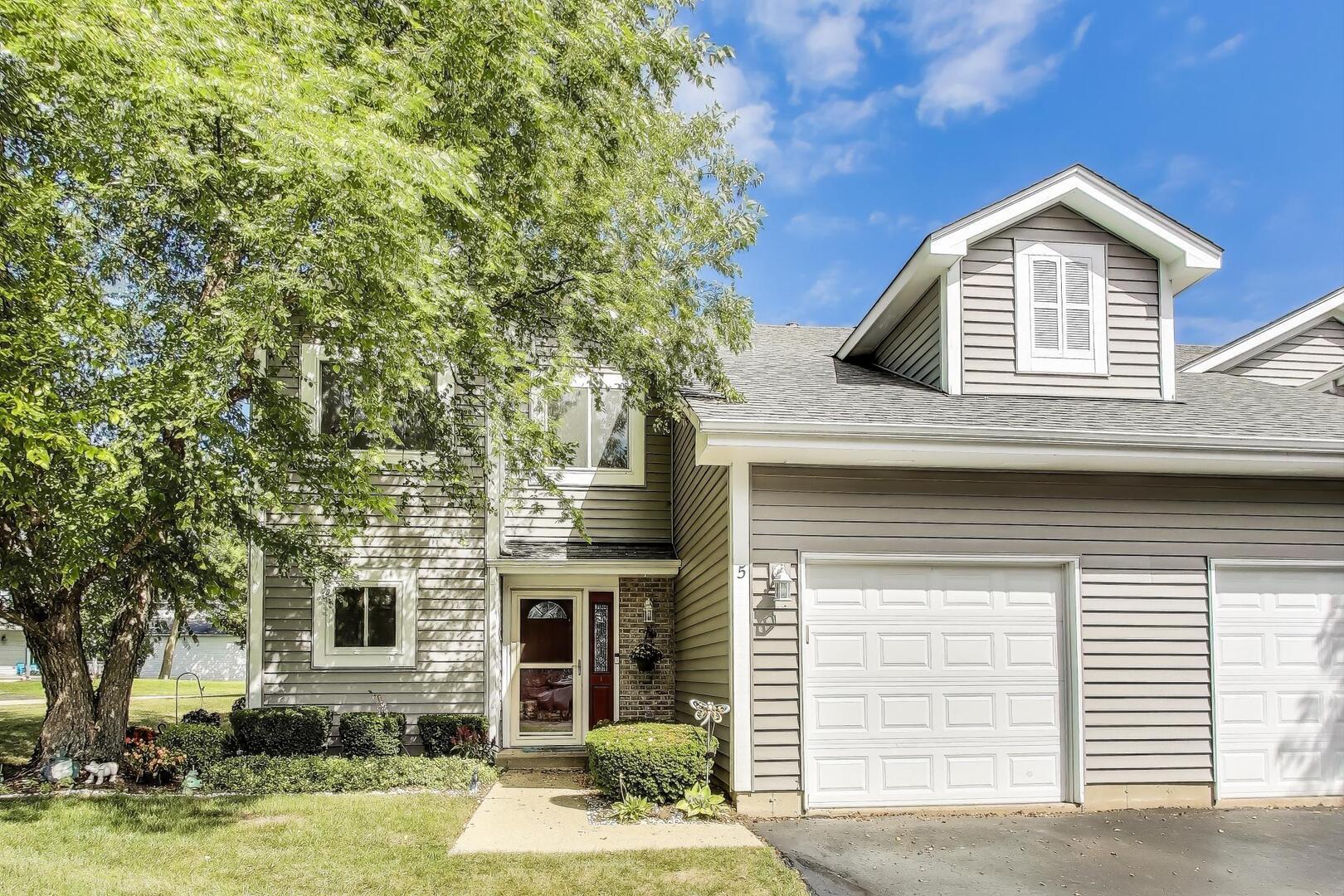39531 n bishop court
Lake Villa, IL 60046
2 BEDS 2-Full BATHS
Residential - Attached Single

Bedrooms 2
Total Baths 2
Full Baths 2
Status Off Market
MLS # 12446824
County Lake
More Info
Category Residential - Attached Single
Status Off Market
MLS # 12446824
County Lake
Discover the charm of this modern end-unit townhome located in the serene community of Lake Villa. This exquisite residence offers over 1600 square feet of thoughtfully designed living space, perfect for comfortable living and entertaining. Step inside to find a bright and inviting two-story living room featuring a cozy brick fireplace and a sliding door that opens to your back patio-ideal for enjoying your morning coffee. Culinary enthusiasts will appreciate the updated kitchen equipped with stainless steel appliances, sleek granite countertops, elegant 42" cabinets, and a convenient pantry. The home boasts two spacious bedrooms, including one on the main level and a versatile loft area that can easily be converted into a third bedroom or used as a home office. The two full updated bathrooms, including a shared primary bath with a luxurious Jacuzzi tub that provides a spa-like retreat. Additional features include 2nd floor laundry room, an attic recently finished for extra storage, and a one-car attached garage. The low monthly assessment of $92 adds to the appeal of this well-maintained neighborhood of just ten homes. Additional features: roof & siding 2018, washer & refrigerator 2025, furnace, AC & hot water heater 2016.
Location not available
Exterior Features
- Construction Single Family
- Siding Aluminum Siding
- Roof Asphalt
- Garage No
- Garage Description 1
- Water Shared Well
- Sewer Public Sewer
- Lot Dimensions 8400
- Lot Description Common Grounds
Interior Features
- Appliances Range, Microwave, Dishwasher, Refrigerator, Washer, Dryer
- Heating Natural Gas, Forced Air
- Cooling Central Air
- Basement None
- Fireplaces 1
- Fireplaces Description Gas Log
- Year Built 1998
- Stories 2
Neighborhood & Schools
- Elementary School Olive C Martin School
- Middle School Peter J Palombi School
- High School Antioch Community High School
Financial Information
- Parcel ID 02301080250000


 All information is deemed reliable but not guaranteed accurate. Such Information being provided is for consumers' personal, non-commercial use and may not be used for any purpose other than to identify prospective properties consumers may be interested in purchasing.
All information is deemed reliable but not guaranteed accurate. Such Information being provided is for consumers' personal, non-commercial use and may not be used for any purpose other than to identify prospective properties consumers may be interested in purchasing.