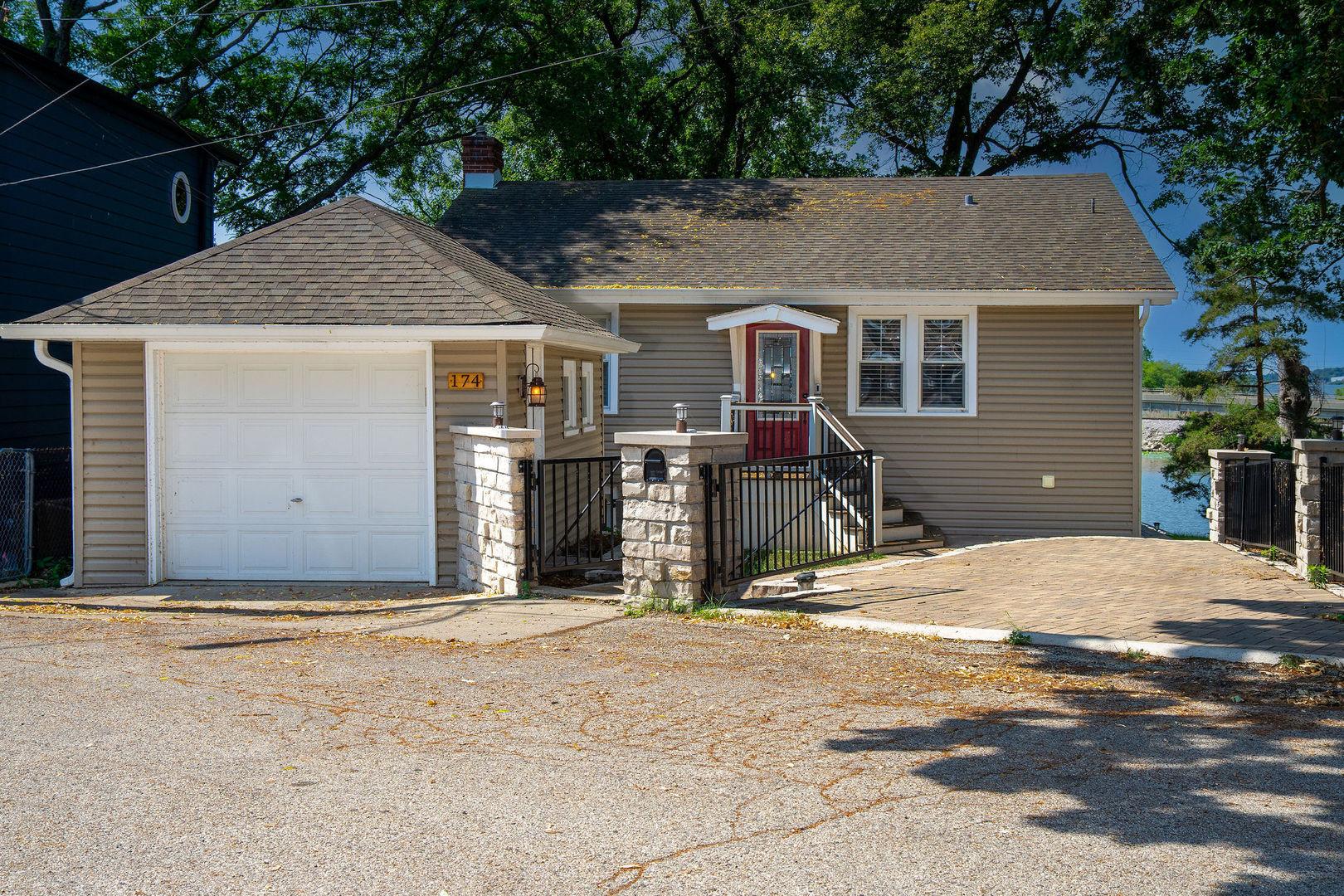174 riverside island drive
Fox Lake, IL 60020
3 BEDS 2-Full BATHS
Residential - Single Family

Bedrooms 3
Total Baths 2
Full Baths 2
Status Off Market
MLS # 12394992
County Lake
More Info
Category Residential - Single Family
Status Off Market
MLS # 12394992
County Lake
Perched at the intersection of Nippersink and Fox Lake, this turnkey, fully-updated lakefront retreat on Riverside Island in the Chain O'Lakes offers luxury and tranquility. The thoughtfully designed interior combines modern elegance with comfort, featuring stunning lake views from the upstairs to the walk-out basement! The gourmet kitchen is a haven for culinary enthusiasts, featuring top-of-the-line appliances such as a Viking range and Fisher & Paykel refrigerator, along with Quartz countertops and ample storage space. The master suite provides a peaceful sanctuary to unwind, with the soothing sounds of the lake complementing the picturesque scenery visible right from the bed. Two additional bedrooms offer comfortable retreats for family and guests, ensuring everyone enjoys their own private oasis. Well-appointed bathrooms add a touch of convenience and luxury. The custom-made cozy lower level bar and living space adds a unique touch, making this lake house the perfect summer gathering spot. The spacious composite deck provides a perfect spot to savor the custom landscaping, and the epic sunsets, and boaters will appreciate the private dock granting access to the Chain O'Lakes. Newly redesigned and installed septic and upgraded electrical panel will add to your peace of mind for years to come. Don't miss the chance to own this oasis of luxury, complete with furnishings for a seamless move-in experience.
Location not available
Exterior Features
- Style Ranch
- Construction Single Family
- Siding Vinyl Siding
- Garage No
- Garage Description 1
- Water Well
- Sewer Septic Tank
- Lot Dimensions 71 X 151 X 40 X 136
Interior Features
- Appliances High End Refrigerator, Stainless Steel Appliance(s), Wine Refrigerator
- Heating Natural Gas, Forced Air
- Cooling Central Air
- Basement Finished, Full, Walk-Out Access
- Year Built 1945
Neighborhood & Schools
- High School Grant Community High School
Financial Information
- Parcel ID 05044010130000
Listing Information
Properties displayed may be listed or sold by various participants in the MLS.


 All information is deemed reliable but not guaranteed accurate. Such Information being provided is for consumers' personal, non-commercial use and may not be used for any purpose other than to identify prospective properties consumers may be interested in purchasing.
All information is deemed reliable but not guaranteed accurate. Such Information being provided is for consumers' personal, non-commercial use and may not be used for any purpose other than to identify prospective properties consumers may be interested in purchasing.